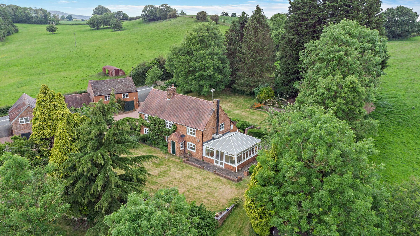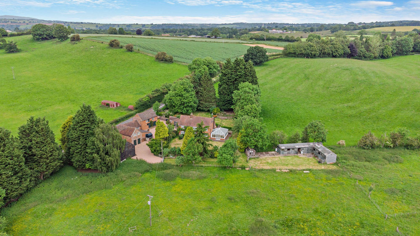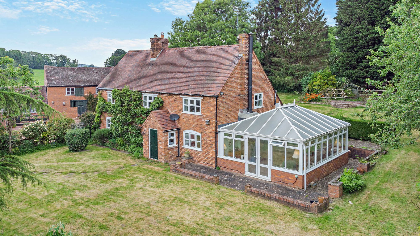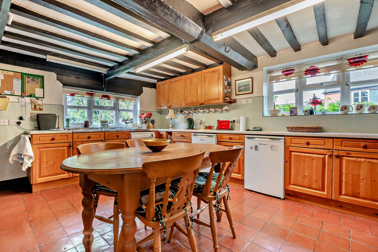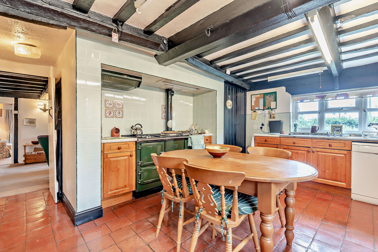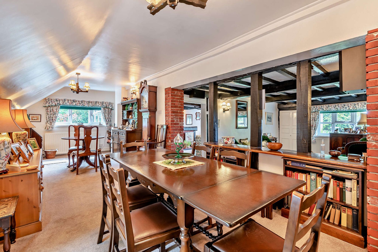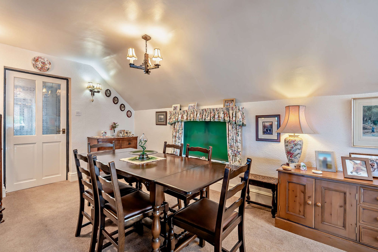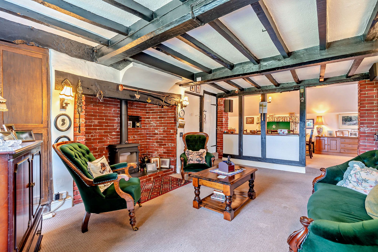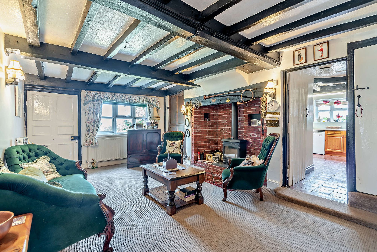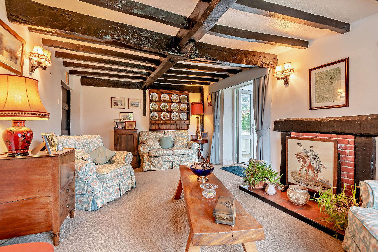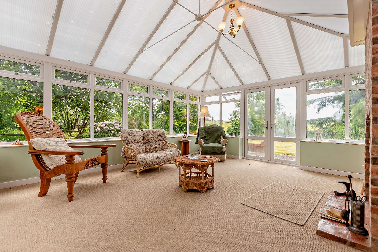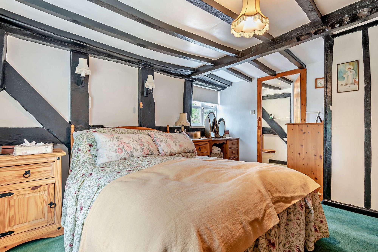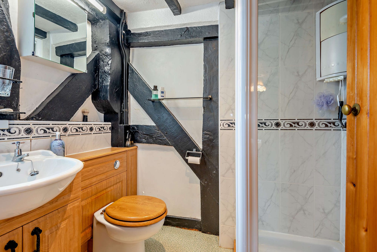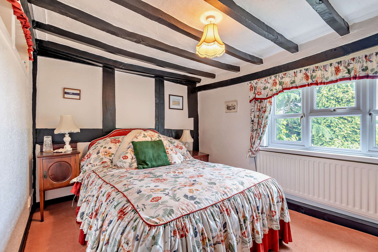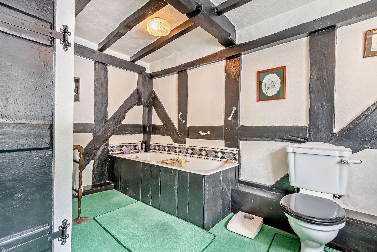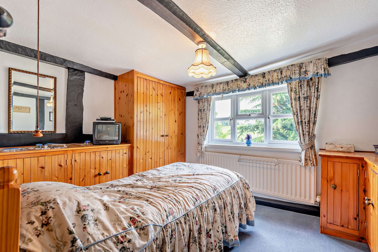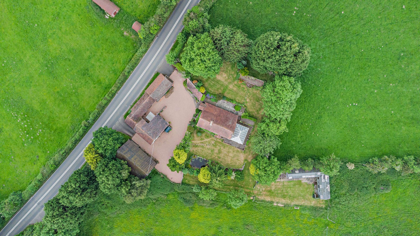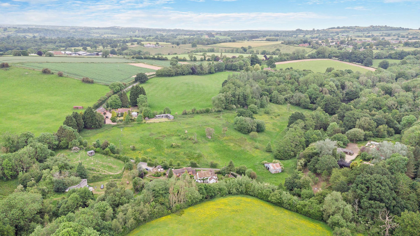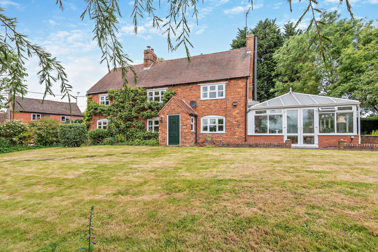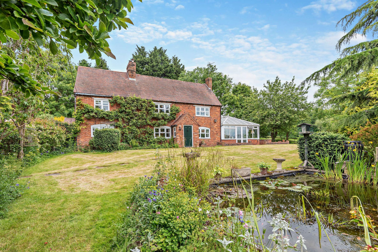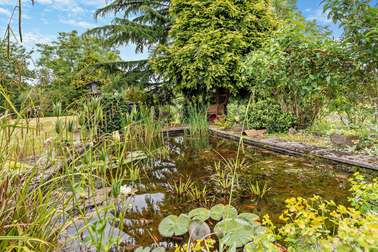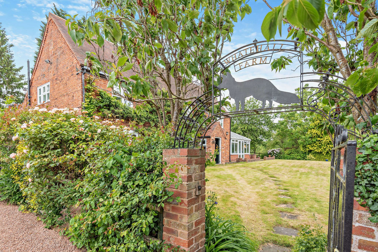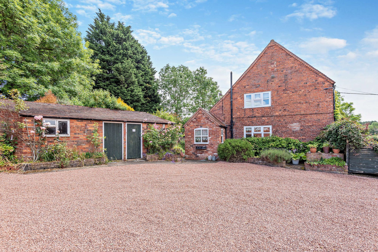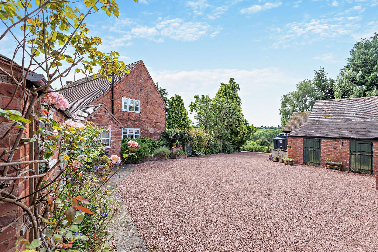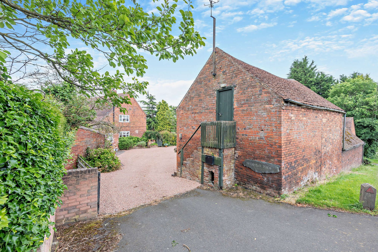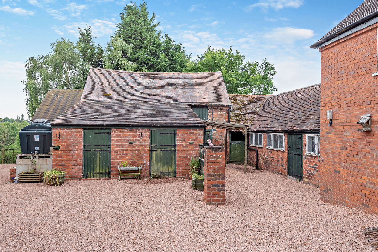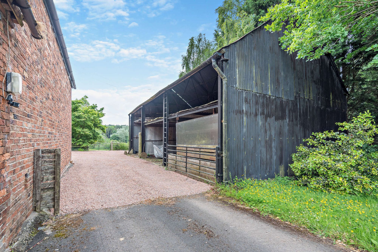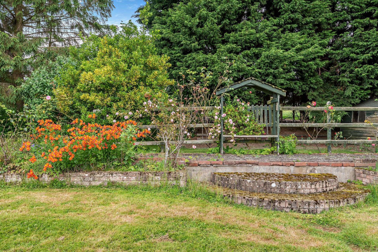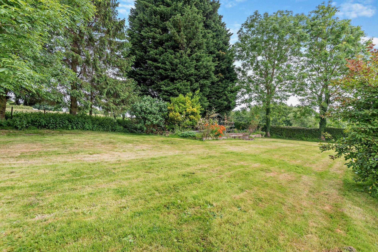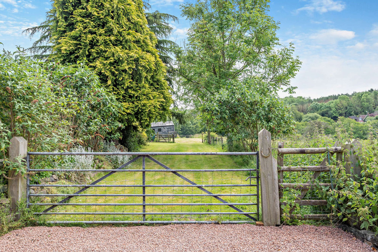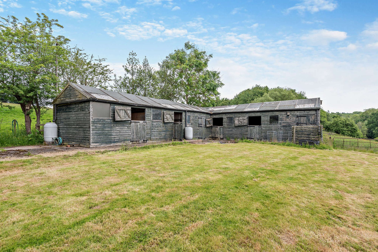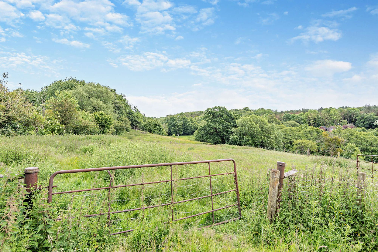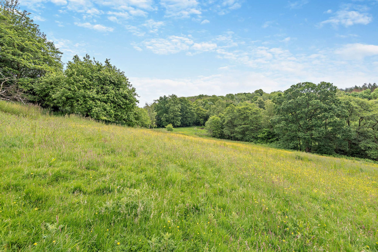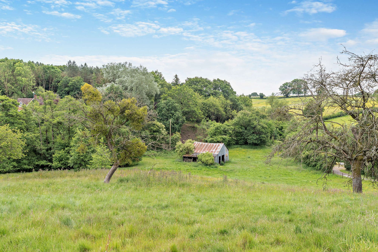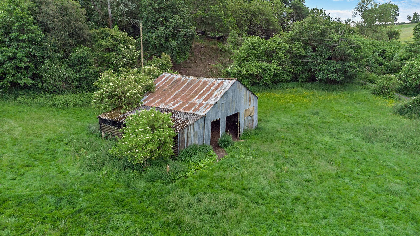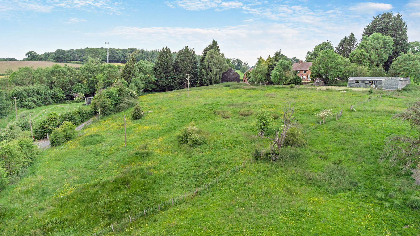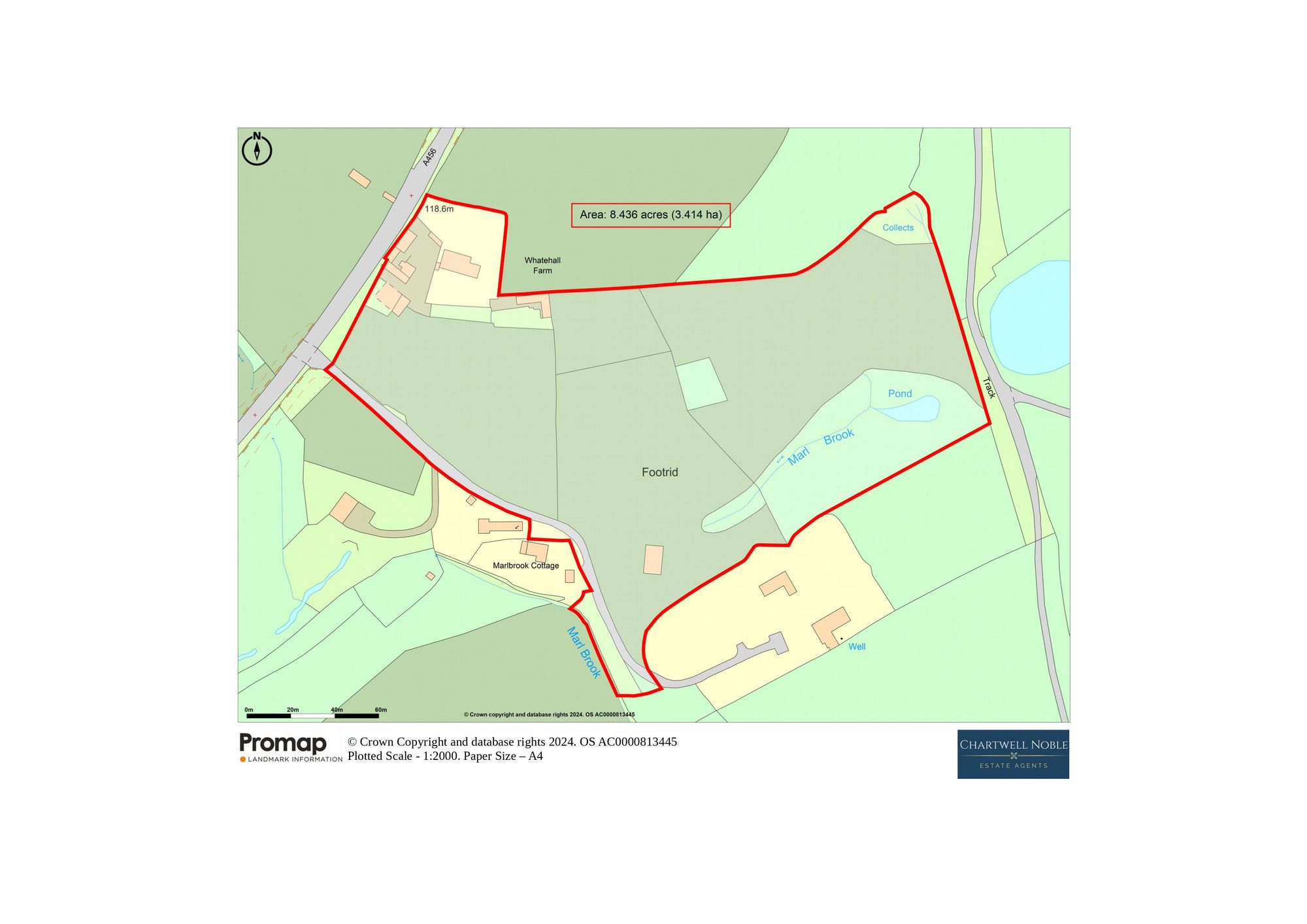3 bedrooms
2 bathrooms
4 receptions
1829.86 sq ft (170 sq m)
8.44 acres
3 bedrooms
2 bathrooms
4 receptions
1829.86 sq ft (170 sq m)
8.44 acres
Nestled in the picturesque Teme Valley, this charming 3-bedroom farmhouse offers a rare opportunity to own a period property with immense character and potential. Boasting pleasant reception rooms and three generously sized bedrooms, this beautiful home is ripe for modernisation and further development, subject to the necessary permissions.
The property comes with a range of period red-brick barns that hold huge potential for conversion into further accommodation, providing a unique opportunity to create bespoke living spaces tailored to individual preferences. Situated on 8.4 acres of land and woodland, complete with stables and barns, this property offers wonderful possibilities for those seeking a rural retreat in a desirable location. Enjoy the outstanding views and the tranquillity of the surroundings with no onward chain, making it a seamless transition for any prospective buyer looking to make their mark on this charming farmhouse.
The outdoor space of this property offers a unique blend of natural beauty and potential for development. The southwest-facing principal lawn at the front of the house, with its herbaceous borders and a delightful pond, provides the ideal location for relaxation and entertaining. A secondary lawn garden to the rear of the property features vibrant flower beds bursting with blooming perennials, adding a splash of colour. The main yard showcases an array of useful red brick barns, offering the opportunity for conversion into additional living quarters or a holiday home operation, subject to necessary consents. With an established stable block and approximately 8.4 acres of land, this property is poised for an equestrian setup, while a barn in one of the fields presents another development opportunity. Ample covered parking spaces provided by the surrounding barns, along with a large gravel driveway accommodating multiple vehicles, ensure convenience and functionality in this idyllic countryside setting.
Kitchen17' 11" x 13' 9" (5.45m x 4.20m)A delightful, classic farmhouse kitchen which is full of character with an oil-fired ESSE range cooker, quarry tiled floor and dual aspects which look over either the lovely garden below or onto the yard where you can see your guests or deliveries arriving. In a cupboard is an oil-fired boiler which provides the heating and hot water.
Dining Room27' 5" x 8' 11" (8.35m x 2.73m)A wonderful entertaining space adjacent to the kitchen and the main reception hall, a long room, ideal for a games/study area at one end.
Sitting Room17' 11" x 14' 0" (5.45m x 4.27m)A room filled with period charm with exposed beams, and the front door into the main garden. A key focal point to the room is the large wood burning stove set in a magnificent red brick inglenook fireplace and hearth.
Drawing Room17' 7" x 11' 5" (5.35m x 3.48m)The Drawing Room is the perfect place to withdraw with your guests, it has an open fireplace with a brick and timber surround and a window that looks over the formal garden to the front of the property. There are double doors that open up in the adjacent conservatory.
Conservatory18' 1" x 15' 8" (5.50m x 4.77m)This enormous additional reception room is a fabulous space, a wonderfully light place with double doors back into the garden offering a seamless link to the outside. It also has a large log-burning stove ensuring the conservatory can be used all through the year.
UtilityA useful utility room is by the kitchen with plumbing and drainage for a washing machine.
WCNext to the utility is a downstairs toilet.
Landing11' 7" x 8' 9" (3.52m x 2.66m)A staircase from the Sitting Room leads you upstairs to the large landing which also acts a central corridor to the bedrooms.
Master Bedroom 1 with Ensuite Shower room12' 5" x 12' 4" (3.79m x 3.75m)The lovely master bedroom enjoys dual aspects, period features and has the added benefit of an ensuite shower room.
Bedroom 215' 8" x 10' 11" (4.77m x 3.34m)Bedroom 2 sits centrally in the property and has a lovely far-reaching view from its window, it also benefits from a large airing cupboard with plenty of hanging and shelving space. It houses the hot water tank and gets incredibly warm, perfect for airing clothes
Bedroom 311' 11" x 8' 8" (3.63m x 2.64m)Bedroom 3 has a range of fitted cupboards and units and also a wonderful view out of its window across the land below.
Family BathroomThe family bathroom has a matching suite of bath, WC and basin set within a vanity cupboard. it services both bedroom 2 and bedroom 3.
Private Garden
The principal lawn to the front of the house is facing southwest and is predominantly laid to lawn, with herbaceous borders with shrubs and trees and a splendid fish pond.
There is a further lawn garden to the rear of the property which also has some gorgeous flower beds with blooming perennials.
Yard
The main yard to the property has an eye catching range of one and two storey red brick barns, which, subject to any necessary consents or permissions required could be converted into excellent additional accommodation for dependant relatives or a holiday home operation.
Yard
The property has the makings of a lovely equestrian set up, with an established stable block and all sitting in around 8.4 acres of land.In one of the fields, there is a barn which subject to any necessary consents or permission would make a fantastic development project (it has its own access from the track below).
Garage
The barns around the property offer ample covered parking arrangements.
Driveway
The large gravel driveway offers parking for many vehicles.
