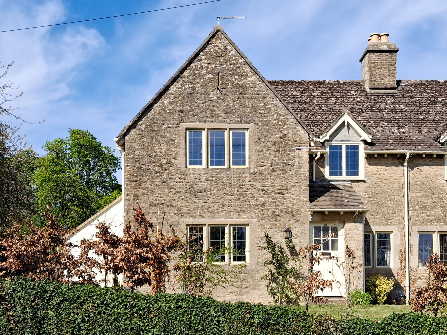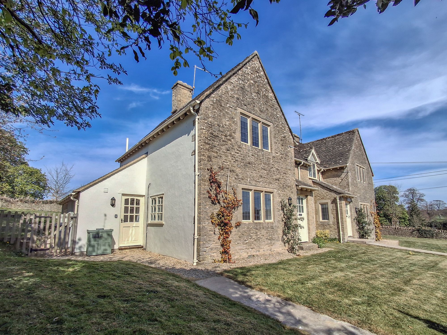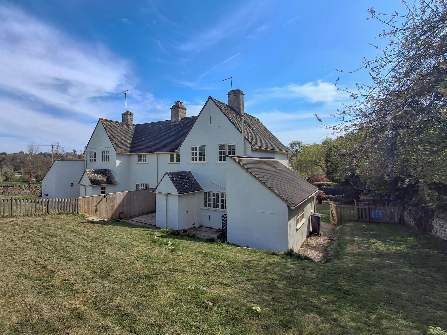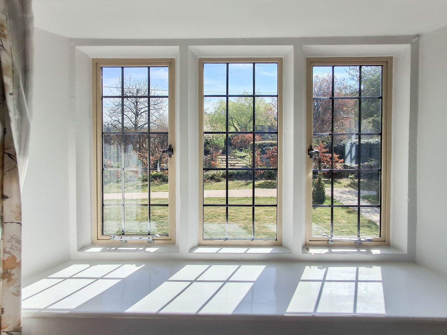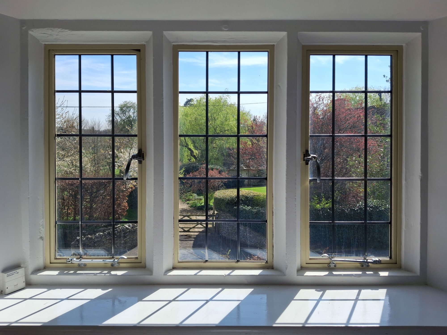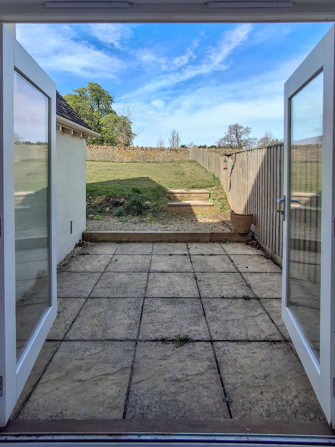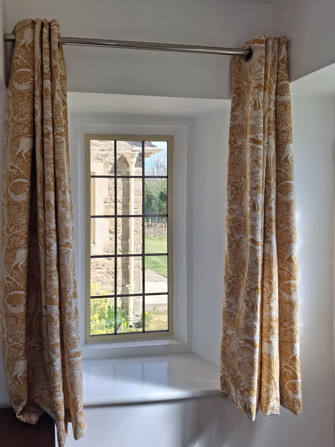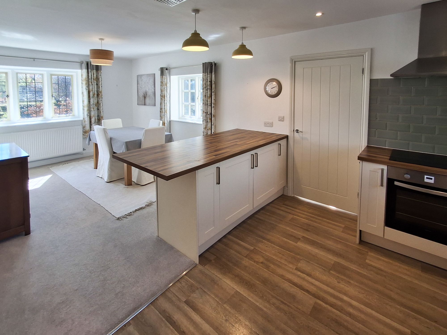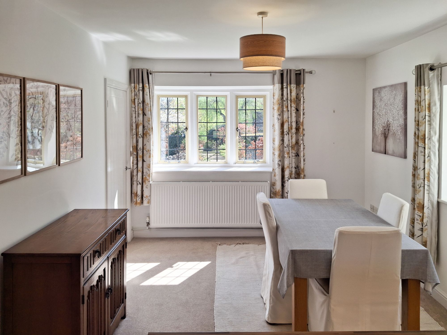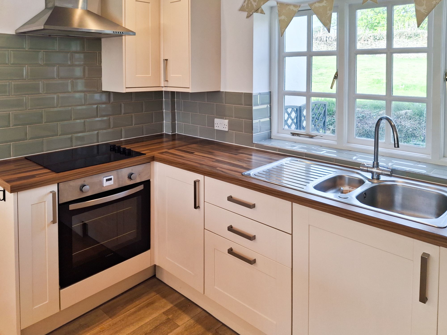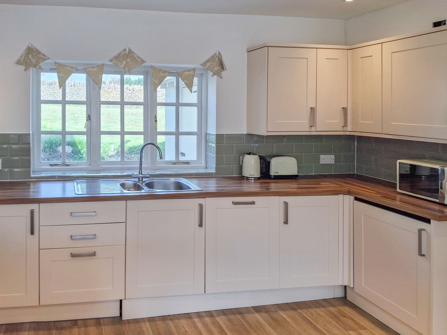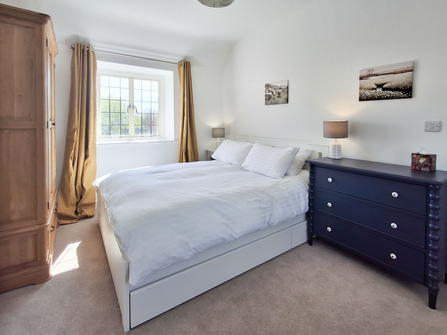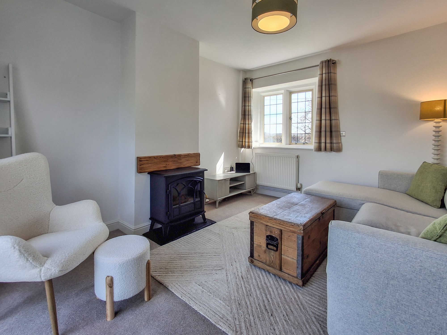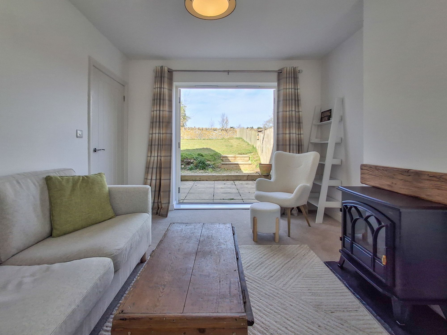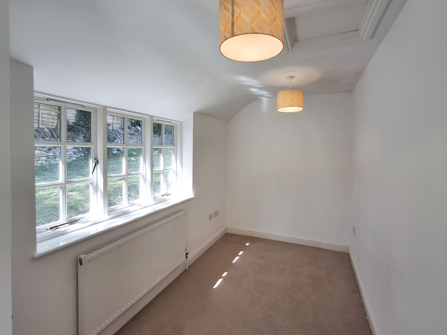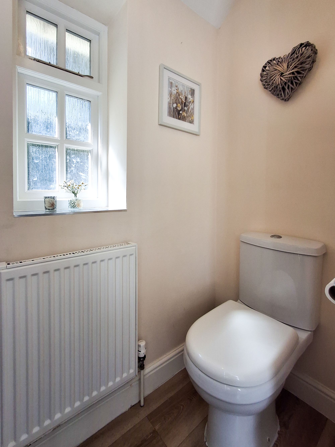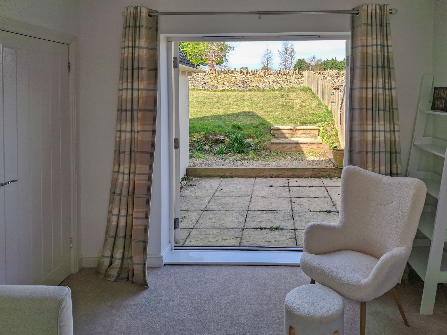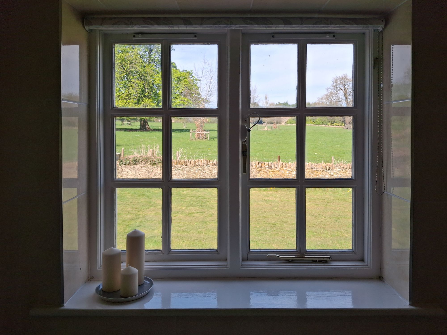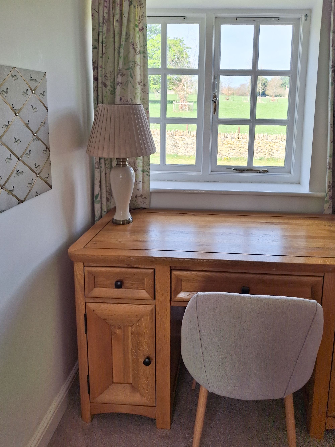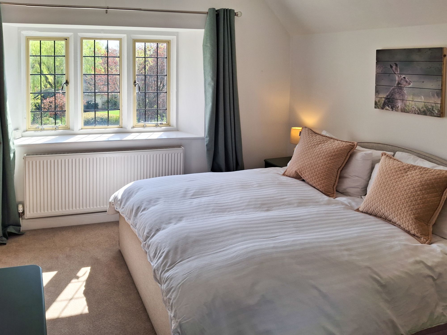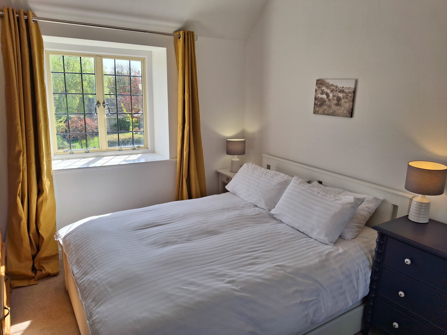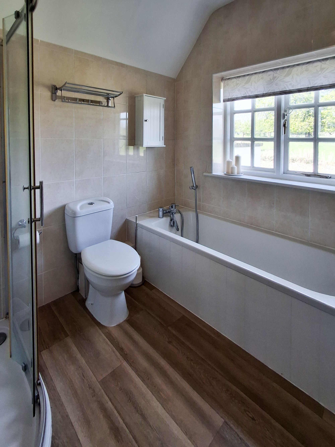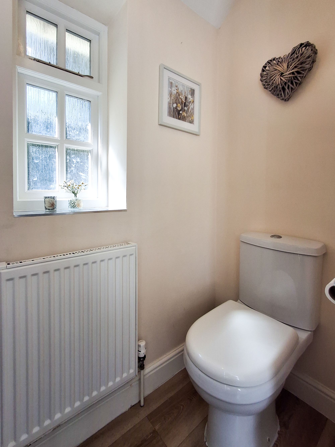3 bedrooms
2 bathrooms
2 receptions
1044.10 sq ft (97 sq m)
1.15 acres
3 bedrooms
2 bathrooms
2 receptions
1044.10 sq ft (97 sq m)
1.15 acres
This property is due to be auctioned via the Bamboo Platform with an auction date to be confirmed.
28 Hatherop Road is an immaculately presented semi-detached cottage, offering a bright and airy feel with double-aspect views stretching across the neighbouring countryside. Surrounded by meadow, parkland, and rolling farmland, the setting perfectly captures the charm of the Coln Valley, with its undulating countryside and the rushing waters of the River Coln nearby.
The house is ideally positioned to enjoy the best of village life, just a short stroll from Coln St Aldwyns' highly regarded village shop (boasting a coffee shop and local post office) and the popular New Inn pub. At the same time, it offers immediate access to scenic countryside walks, whether heading down to the river or across the fields dotted with grazing sheep—a classic Cotswold landscape.
A garden path leads to the front entrance, opening into a welcoming hallway with space for coats and boots.
The open-plan kitchen and dining room is a fantastic space for entertaining, with a central kitchen island/breakfast bar acting as a focal point. The room has windows on three sides allowing in plenty of natural light. The kitchen has been updated in recent years with a classic Shaker-style finish, oak worktops, French-grey wall tiles, and wooden flooring. It is fully equipped with an integrated electric hob and oven, dishwasher, fridge/freezer, and ample storage. The dining area is perfectly positioned to enjoy views across the garden. A separate door leads to a downstairs WC, with a side door providing direct access outside, and to the downstairs third bedroom / office.
The sitting room enjoys dual-aspect views, with French windows opening directly onto the garden, creating a seamless flow between indoor and outdoor living. A chimney breast with a non-functioning fireplace provides a focal point for the room.
Upstairs features two double bedrooms, a landing with a home office area, and a refurbished family bathroom with a separate shower and bathtub.
Set in an elevated position on the edge of the village, 28 Hatherop Road enjoys a wonderful sense of privacy, with a large wrap-around garden offering uninterrupted views of the surrounding parkland.
There is a stone built storage unit to the rear of the property, and a car parking space available by separate arrangement.
The neighbouring property (No. 27 Hatherop Road) is also available for sale. While both homes are offered individually, there may be scope for a buyer to acquire both and explore the potential to combine them into a single dwelling, subject to the necessary consents. Please contact us for further details.
Kitchen/Dining room23' 0" x 13' 4" (7.00m x 4.07m)Open plan kitchen and dining room with natural light on three sides and a central island/breakfast bar.
Sitting room13' 5" x 10' 3" (4.08m x 3.13m)Comfortable and light-filled sitting room with French doors opening out onto garden.
Office8' 0" x 5' 10" (2.44m x 1.78m)Office area on first floor landing with lovely parkland views
Principal bedroom14' 8" x 13' 10" (4.47m x 4.22m)South-facing Principal bedroom
Bedroom 213' 6" x 10' 4" (4.11m x 3.15m)Double bedroom
Bedroom 312' 8" x 6' 5" (3.86m x 1.96m)Ground floor third bedroom / office
BathroomRefurbished family bathroom
Downstairs loo
Private Garden
Wrap around garden running along northern, western, and southern edges of property.
Allocated
There is a single car parking space on the opposite side of the road which is allocated to Nos. 27 & 28 Hatherop Road
