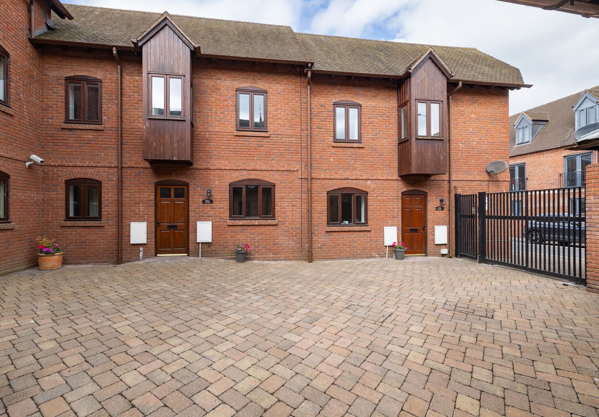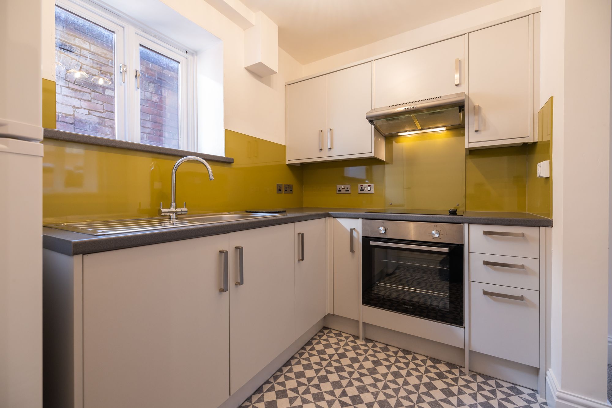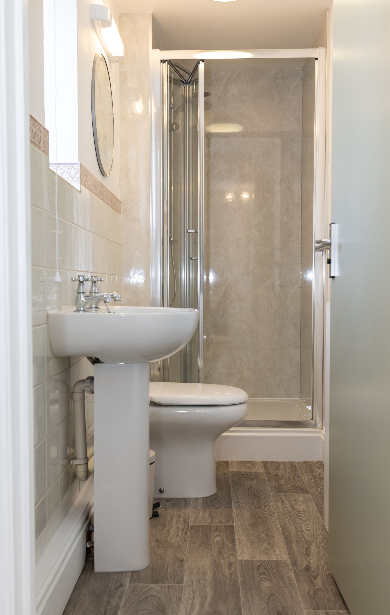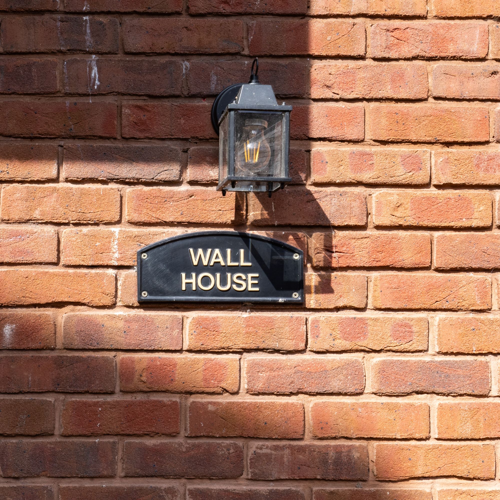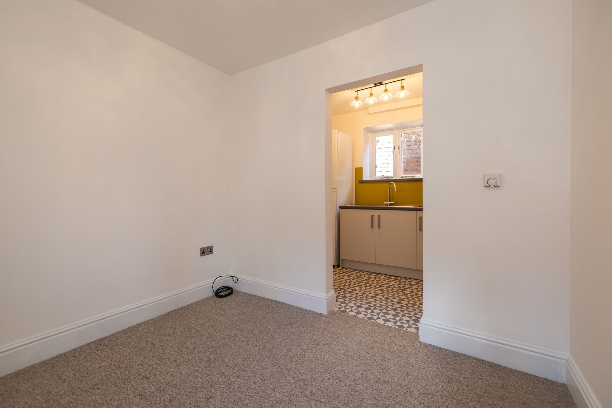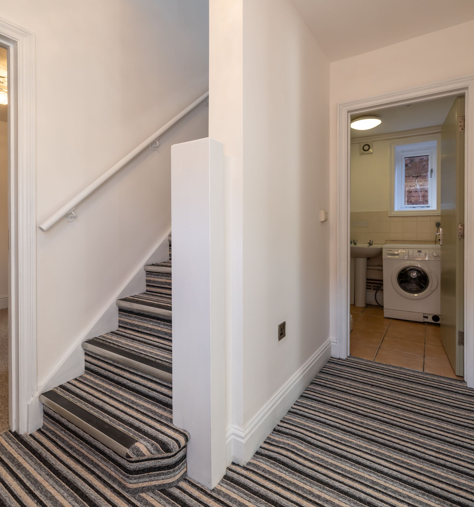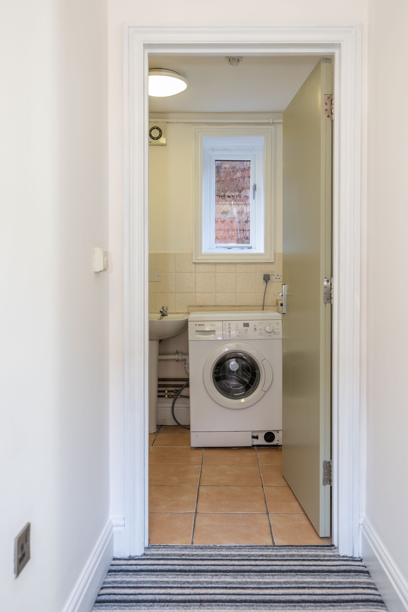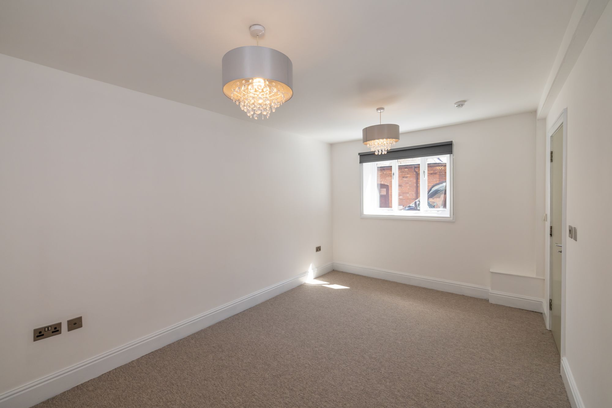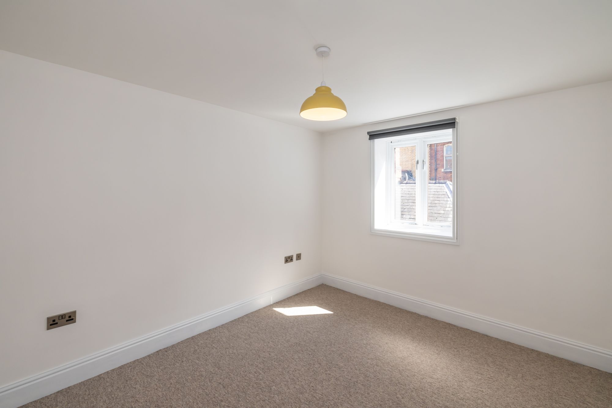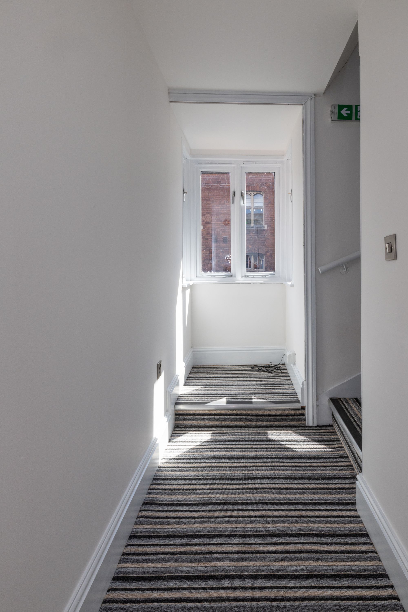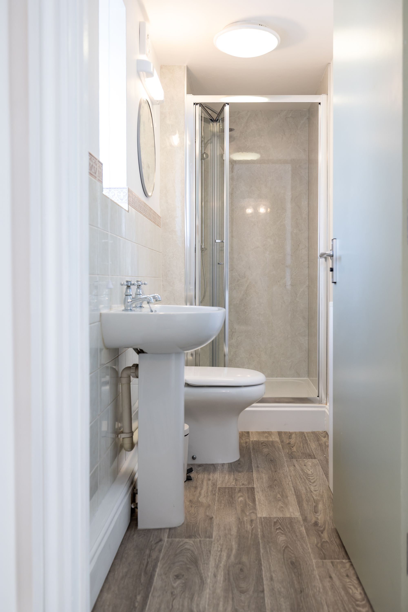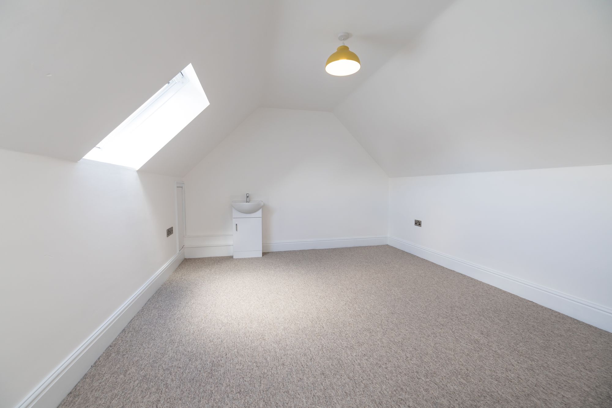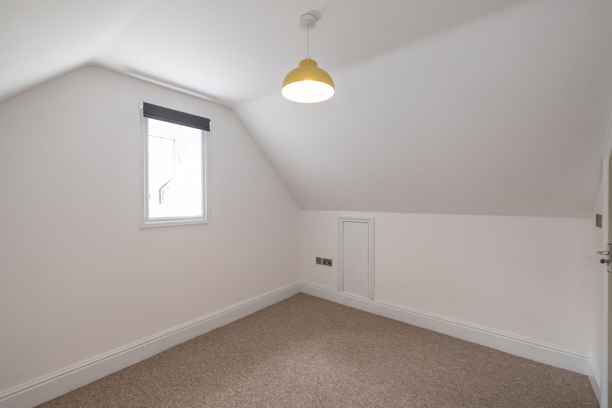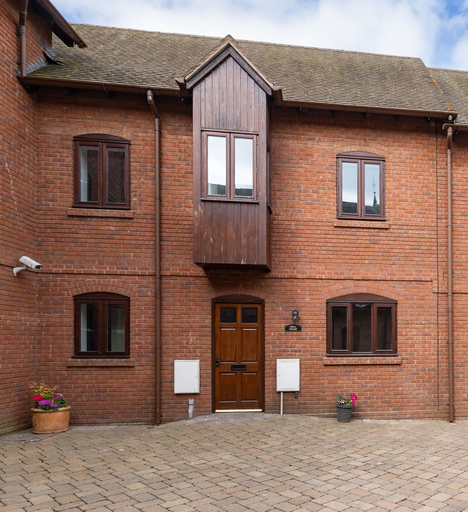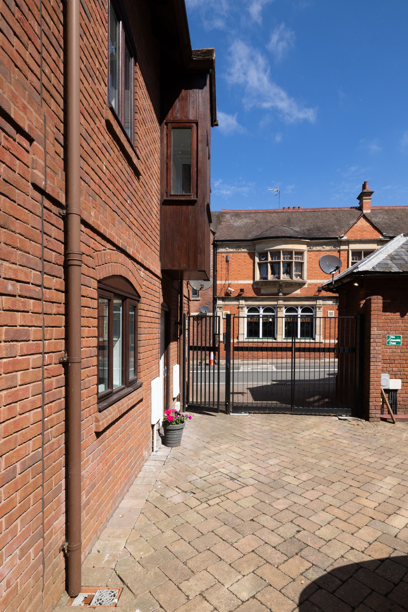4 bedrooms
2 bathrooms
2 receptions
1108.68 sq ft (103 sq m)
4 bedrooms
2 bathrooms
2 receptions
1108.68 sq ft (103 sq m)
Wall House
Located in the heart of the bustling city centre, Wall House is 4 bedroom mid-terraced property that is the epitome of urban living. Offering modernity, this property is ideal for both investors and first-time buyers alike. Boasting a prime location with unrivalled convenience, you can bid farewell to the stresses of commuting as shops, bars, and mouth-watering restaurants are all just a leisurely stroll away. The recent refurbishment of this stunning property means it's ready for you to move in and make it your own, without the hassle of renovation. Plus, the option to re-licence it as a House in Multiple Occupation (HMO) opens up exciting possibilities for savvy investors.
Stepping outside of Wall House you can discover how close you are to the vibrant city centre, with a huge selection of places to enjoy your morning coffee or the convenience of the city centre amenities. Don't miss out on the opportunity to call this modern development your new home or investment, where urban convenience is at its absolute prime.
Kitchen8' 11" x 5' 10" (2.72m x 1.78m)The kitchen features a variety of wall and base units, complemented by work surfaces that include a sink and drainer with a mixer tap. It comes equipped with integrated appliances such as an oven, hob, and extractor hood. The splashbacks are tiled, and there is space for an under-counter dishwasher and a tall fridge freezer. Additionally, a window to the rear aspect provides natural light.
Dining Room9' 0" x 8' 10" (2.74m x 2.69m)Located to the left of the hallway, the Dining Room includes a front-facing window and a door leading to the kitchen.
UtilityA cloakroom/laundry room completes the ground-floor accommodation, featuring a low-level WC, a washbasin, and space with plumbing for a washing machine. It also houses the boiler and includes an obscure-glazed window to the rear, with tiled walls.
Sitting Room15' 2" x 9' 7" (4.62m x 2.92m)To the right side of the property, there is a spacious sitting room featuring windows to the front and rear aspects.
Bedroom 111' 4" x 9' 7" (3.45m x 2.92m)This spacious double room features a window with a front aspect view.
Bedroom 29' 0" x 9' 0" (2.74m x 2.74m)This good-sized room also features a window with a front aspect view.
Bathroom 1The bathroom includes a low-level WC, a washbasin, and a 'P' shaped bath with a shower over it. The walls are tiled, and there is an obscure-glazed window to the rear.
Bathroom 2The shower room features a low-level WC, a washbasin, and a shower cubicle. The walls are tiled, and there is an obscure-glazed window to the rear.
Bedroom 313' 4" x 11' 1" (4.06m x 3.38m)This room has access to eaves storage and features a washbasin and has wonderful natural light from its Velux window to the rear.
Bedroom 411' 1" x 9' 2" (3.38m x 2.79m)This double bedroom features a rear-facing window and also offers access to the eaves.
