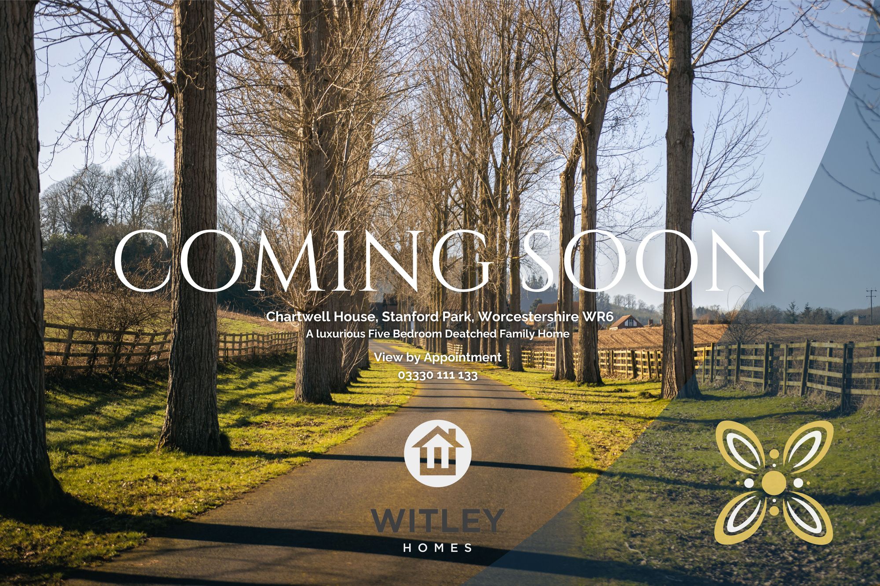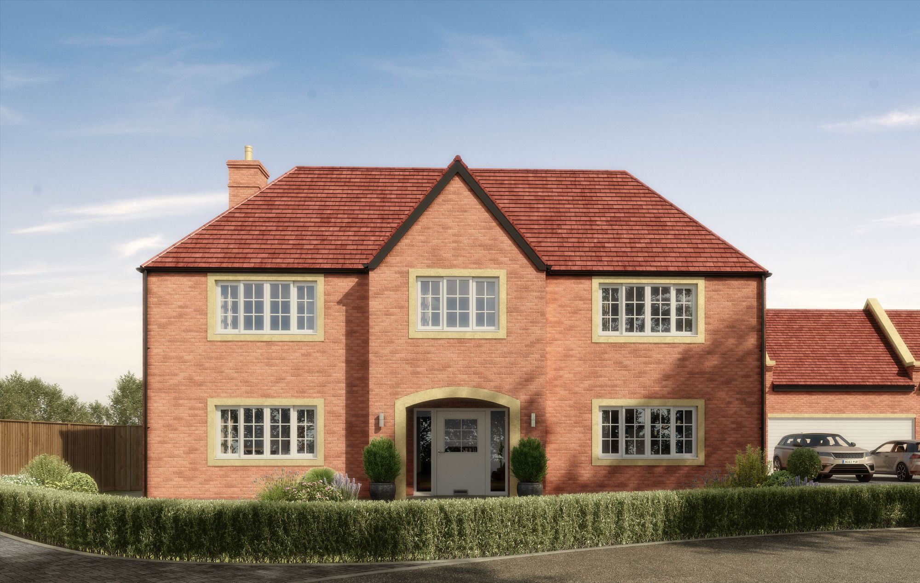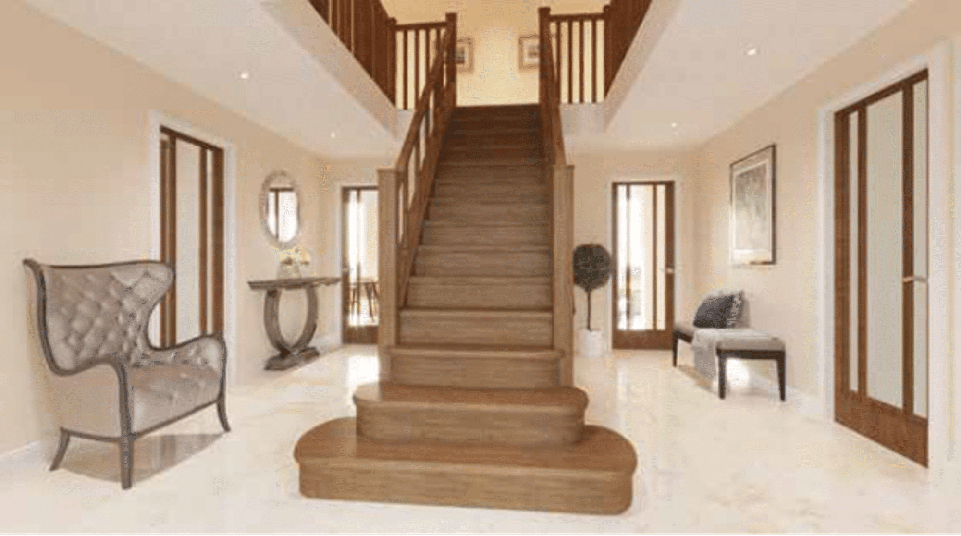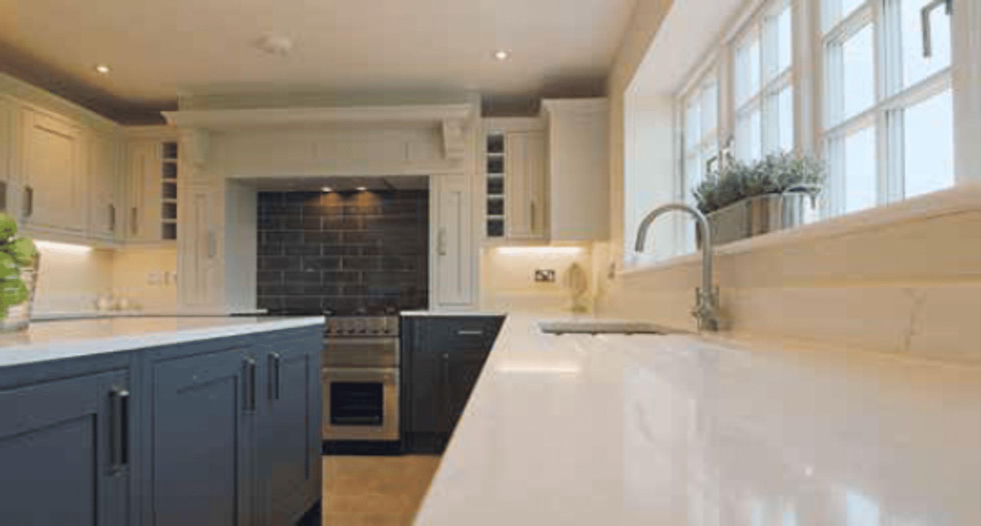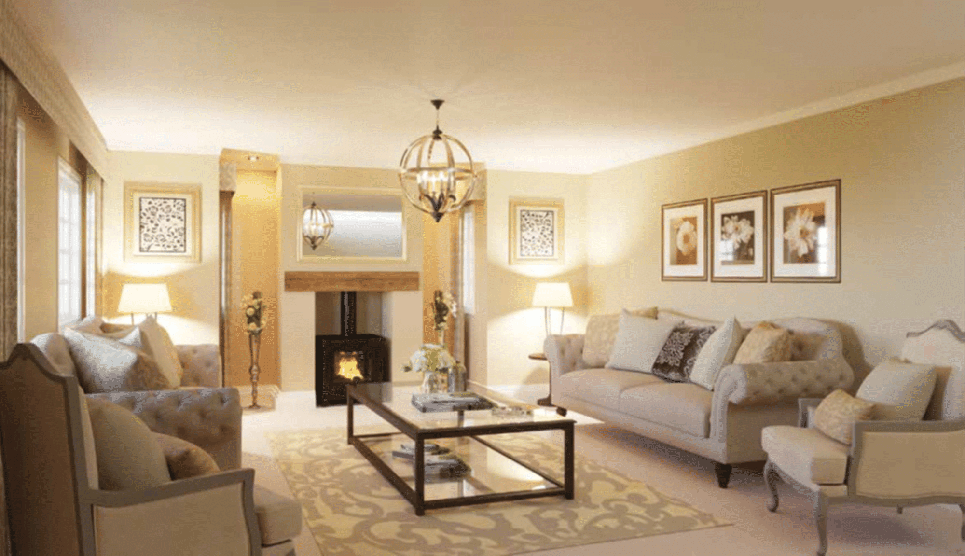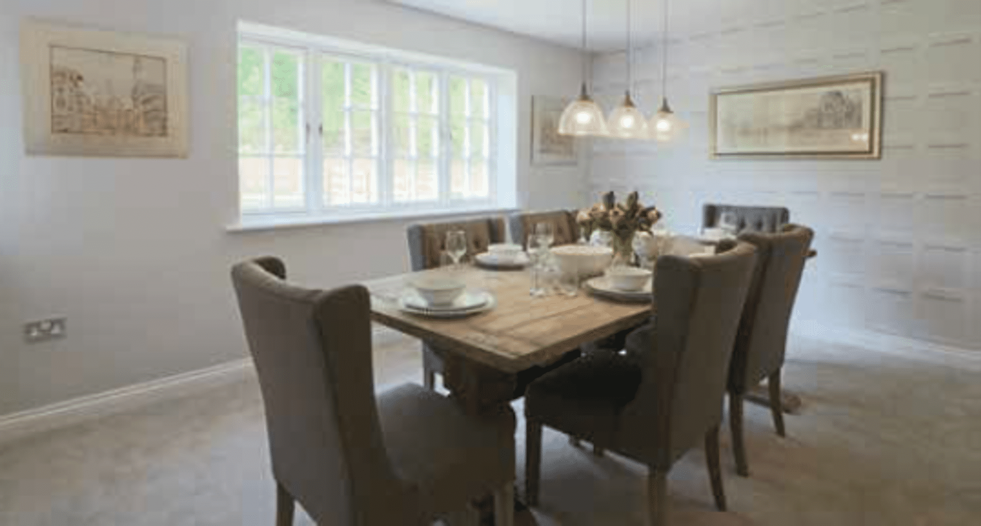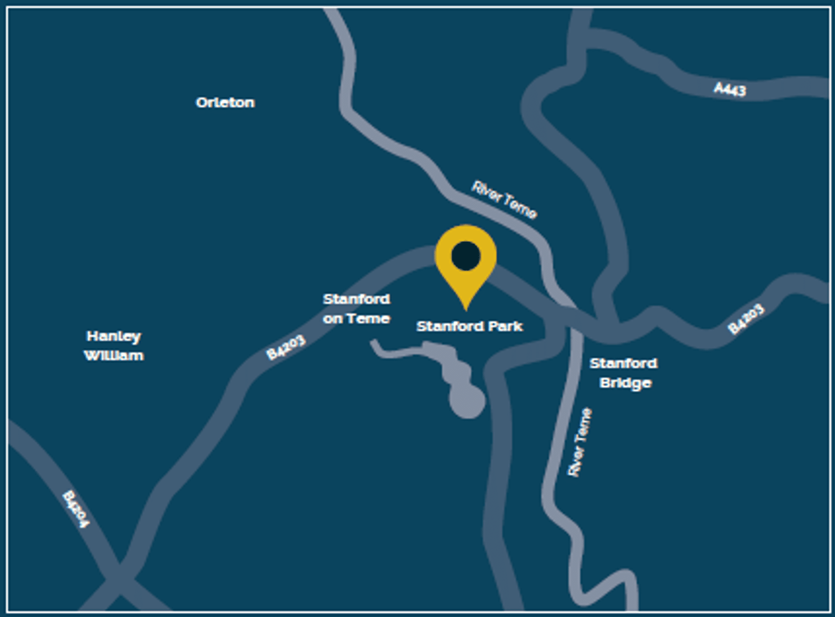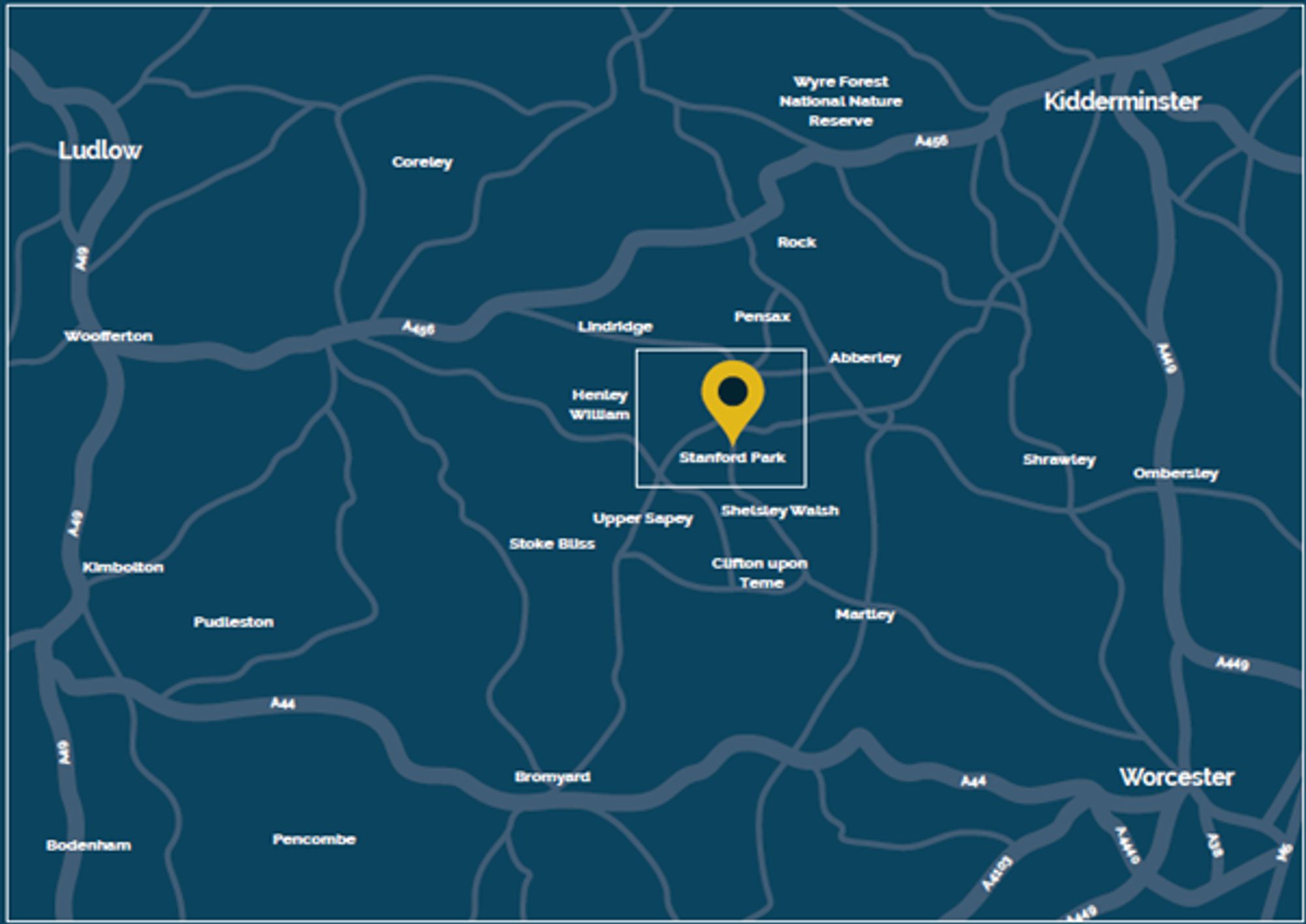5 bedrooms
3 bathrooms
4 receptions
2744.80 sq ft (255 sq m)
5 bedrooms
3 bathrooms
4 receptions
2744.80 sq ft (255 sq m)
This house will be superbly specified, with high-end finishes and attention to detail, but it is currently under construction. Once completed, it will offer a luxurious living experience, showcasing modern design and exceptional craftsmanship throughout.
Located in the exclusive Teme Valley, this magnificent five bedroom detached house stands as a testament to bespoke craftsmanship and luxury. With the opportunity, during the construction phase, to infuse your personal touch into the finished property, this home exudes elegance and sophistication from every angle. The property boasts five sumptuous bedrooms, four spacious reception rooms, and a block-paved driveway leading to a double garage. The private part-walled garden offers a tranquil retreat, while the impressive tree-lined approach sets the tone for an extraordinary living experience. This residence is a blend of contemporary comfort and classic charm, waiting for its discerning new owner to make it their own.
Step outside into the delightful outdoor space of this property, where a splendid garden awaits at the rear. Enjoy the privacy of a walled garden effect and the freedom to create a landscaping masterpiece. A paved patio area beckons for delightful alfresco dining and entertaining under the open sky. Additionally, a large semi-detached garage features an electric roller door and a convenient first-floor area perfect for storage, hobbies, or games. With ample driveway parking available for several vehicles on the block-paved driveway, this property caters effortlessly to modern living requirements. Experience a fusion of luxury and practicality in this exclusive retreat, where every detail has been meticulously designed to ensure a lifestyle of unparalleled comfort and serenity.
WHAT£WORDS:
///slave.drawn.tinkle
S P E C I F I C A T I O N S
KITCHEN
• High quality painted shaker kitchen units, with quartz worktop, splashback and upstands
• Stainless undermounted steel sink with mixer tap
• Neff single oven and induction hob
• Neff combi microwave
• Integrated Neff dishwasher and fridge freezer
• Wine cooler
• Space for a washing machine and dryer in the utility
BATHROOM & EN-SUITE
• Hansgrohe shower over the bath
• Roca white sanitary ware with chrome taps
• Porcelanosa full height tiling to shower area with tiling to shower cubicle, with half height to remaining walls
• Chrome towel rail to bathroom and en-suite
• Light mirror fitted over sink to bathroom and en-suite
• Half height tiling to toilet wall in cloakroom
• Floor tiling to WC, en-suites and bathroom
INTERNAL FINISHES
• Bathrooms and cloakroom decorated - White
• All remaining rooms paint - Soft Muslin
• All internal woodwork - White
• Ceilings decorated - White
ELECTRICAL
• External light to the front and rear doors
• TV point to living room, kitchen diner and all bedrooms
• White downlights to kitchen, bathroom and en-suite
• Pendant light fittings to remaining
• Brushed Chrome Sockets and Switches
GENERAL
• Floor tiling included to the kitchen, dining, utility and WC
• Hitachi air source heat pump
• Ground floor under floor heating
• Wardrobes to bedrooms 1 and 2
• External power point to garden
• Electric garage door
• Provision for a car charger
DOORS & WINDOWS
• Oak internal doors with chrome handles
• Front door with multi point locking
system and chrome furniture
• uPVC double-glazed windows with
chrome handles and window locks
EXTERNAL
• Planted/turfed front garden with paved
pathway to front door
• External garden tap
• Boundary fencing
• Block Paved Driveway
• Turfed rear garden with paved patio area
GUARANTEES
• 2 Year fixtures and fittings
homeowner warranty
• 10 year structural warranty
Reception Hall13' 3" x 11' 7" (4.03m x 3.53m)The large recessed porch opens into a vast reception hall which has a centrally positioned staircase. Doors radiate to all the key reception rooms as well as the downstairs WC.
Dining Room11' 3" x 15' 5" (3.43m x 4.71m)A spacious dining room to impress your family and friends with a secondary door back into the kitchen and a large widow overlooking the front garden.
Study11' 10" x 12' 0" (3.60m x 3.66m)An excellent space to work from home with fibre being delivered to the property. This super room would also suit being a secondary sitting room, or a children's play room.
Living Room18' 3" x 15' 5" (5.55m x 4.71m)The living room has huge amounts of space and benefits from dual aspects including French doors that open up into the garden. There is a second door providing direct access back into the kitchen and family room, and a fireplace with the option for purchasers to finish the mood of the room by installing their own stove or fireplace.
Kitchen15' 5" x 12' 4" (4.71m x 3.77m)An eye-catching kitchen, with breakfast island and stone work surface fitted with contemporary handles and lighting, this property has the very edge of German integrated appliances to include, dishwasher, ovens, hobs, wine fridge, fridge freezer and boiling water taps. The kitchen is "modern country" in style ensuring it retains a classical and elegant feel.
Breakfast Room8' 7" x 12' 0" (2.62m x 3.67m)The breakfast room is open plan to the kitchen but allows ample space for day to day, casual dining. Loads of natural light pours in from the adjacent conservatory.
Conservatory8' 2" x 11' 10" (2.50m x 3.60m)A lovely orangery style conservatory open plan to the breakfast room and kitchen. This idyllic space is perfect to sit with wonderful views across the walled garden.
Principal Bedroom12' 9" x 14' 7" (3.89m x 4.44m)A luxurious principal bedroom with large window that absorbs the far reaching Teme Valley view. This impressive suite also benefits from a dressing room and an en suite shower room.
Principal En Suite8' 1" x 6' 11" (2.47m x 2.10m)A pristine en suite shower room with high end bathroom furniture and tiled floors and walls.
Principal Dressing RoomA large walk in wardrobe with plenty of space for fitted cupboards and drawers, providing ample storage.
Bedroom 211' 3" x 11' 4" (3.42m x 3.46m)A fabulous guest bedroom with views to the rear of the property and the benefit of an en suite shower room.
Bedroom 2 en suiteA high end en suite with shower, WC and sink. With tiled floor and walls.
Bedroom 314' 7" x 10' 7" (4.44m x 3.22m)A very spacious double bedroom with views over the front of the property and benefiting from fitted wardrobes.
Bedroom 411' 2" x 13' 9" (3.41m x 4.18m)Another large double bedroom situated to the front of the house.
Bedroom 510' 2" x 8' 1" (3.11m x 2.46m)Bedroom 5 could make a superb second study or hobby room if not being utilised as a compact double bedroom.
Family Bathroom7' 7" x 11' 4" (2.30m x 3.46m)A splendid family bathroom with oversized shower, WC and basin, tiled from floor to ceiling.
Private Garden
A splendid garden to the rear of the property with a walled garden effect and a blank canvas for landscaping. A paved patio are is the perfect place for alfresco dining and entertaining.
Garage
A large semi-detached garage with electric roller door and very useful first floor area for storage, hobbies or games.
Driveway
Ample driveway car parking fora several vehicles on block paved driveway.
