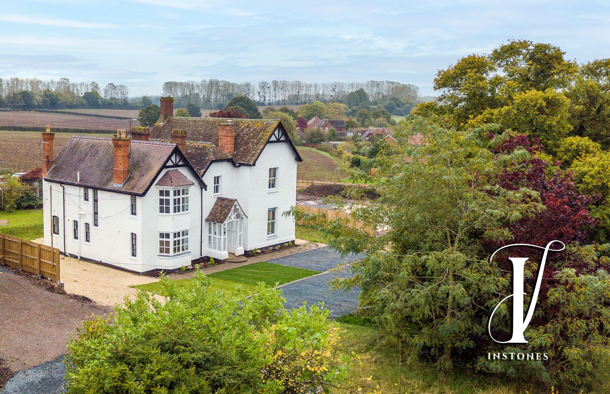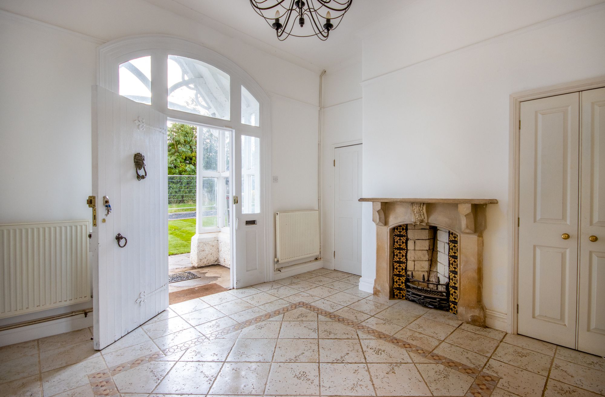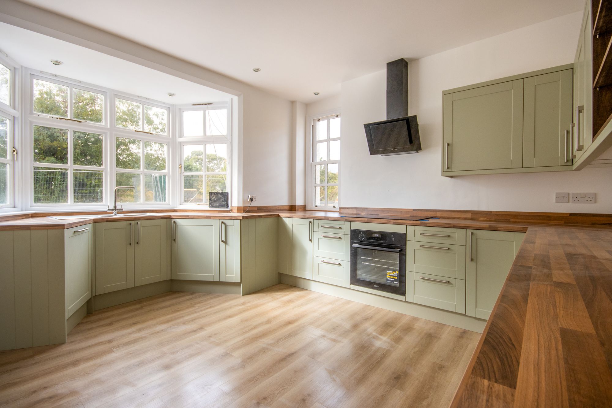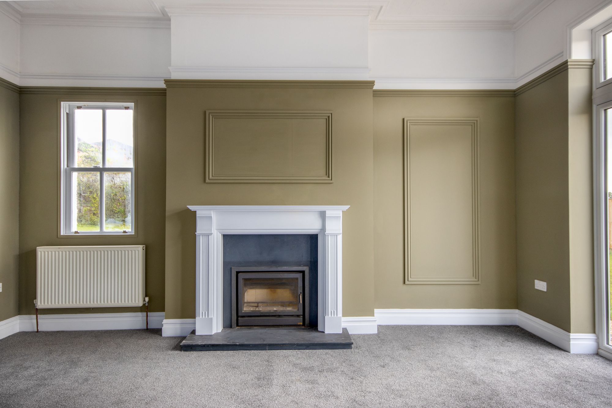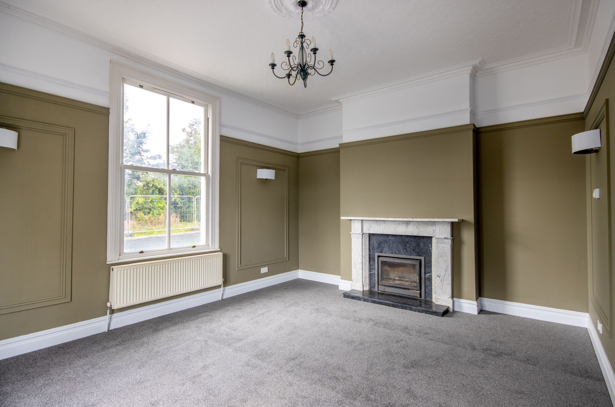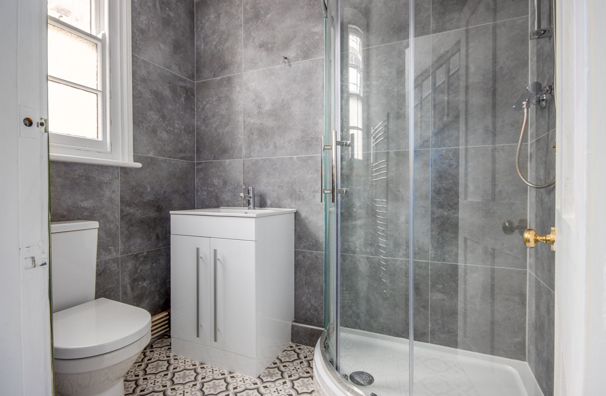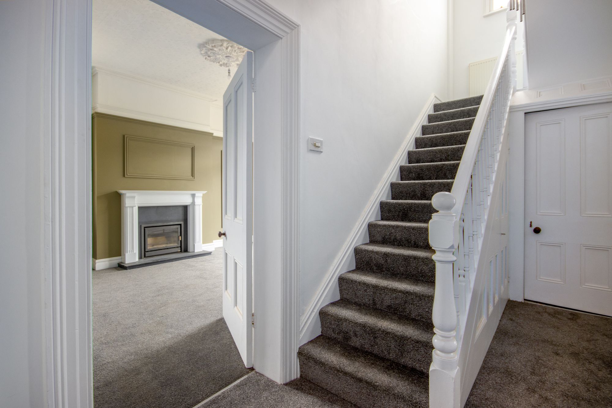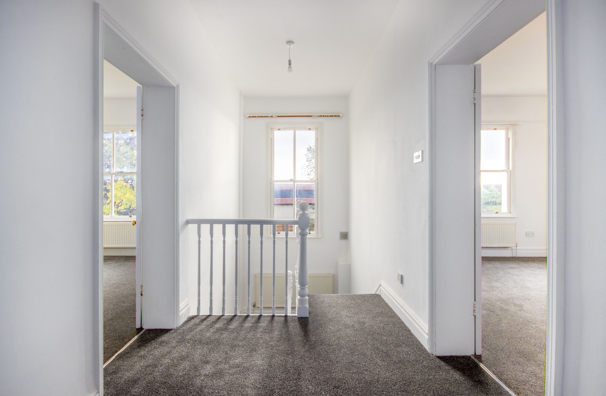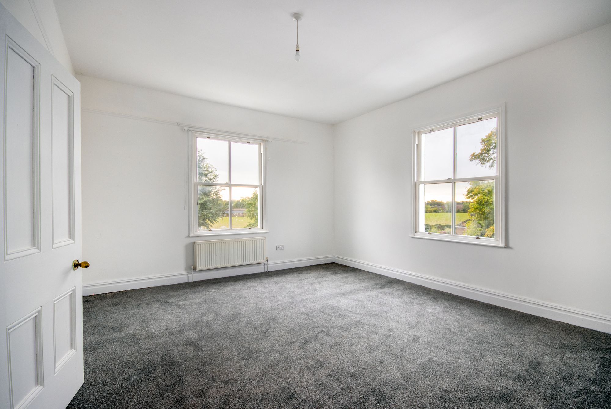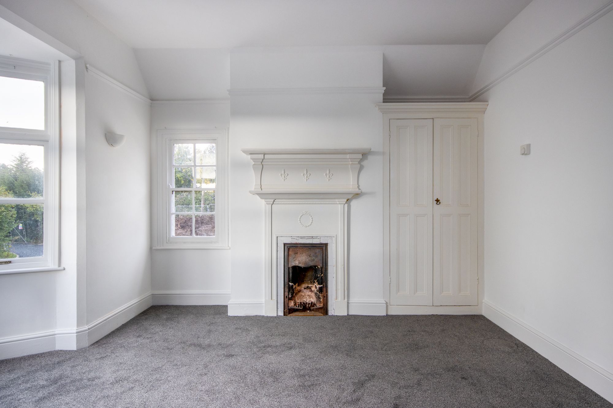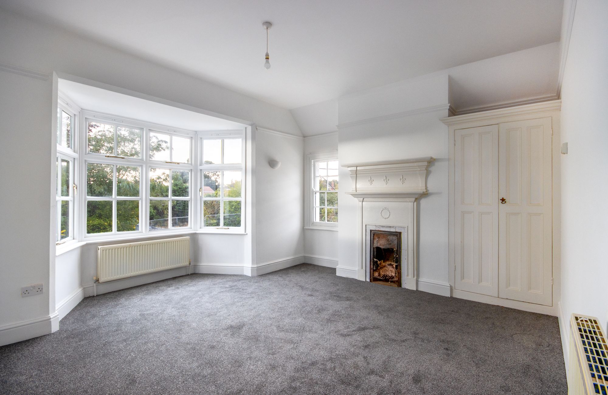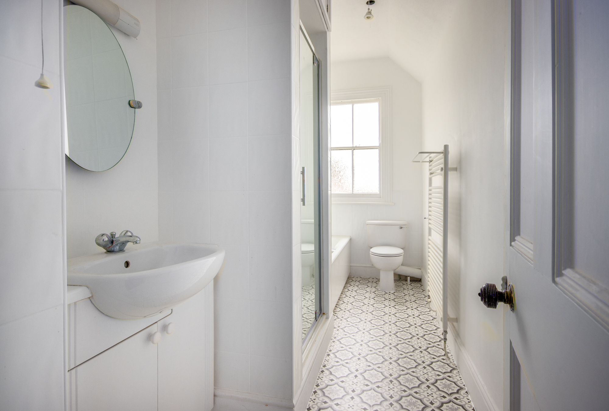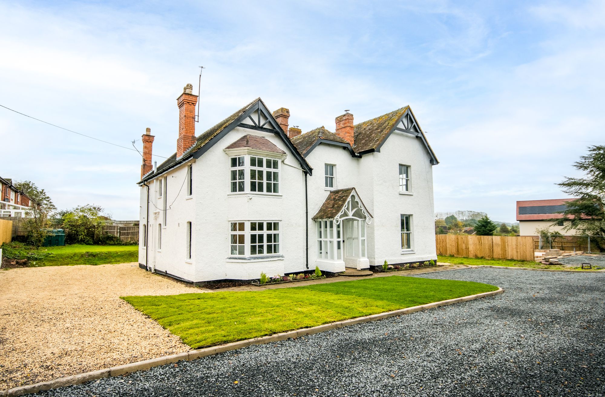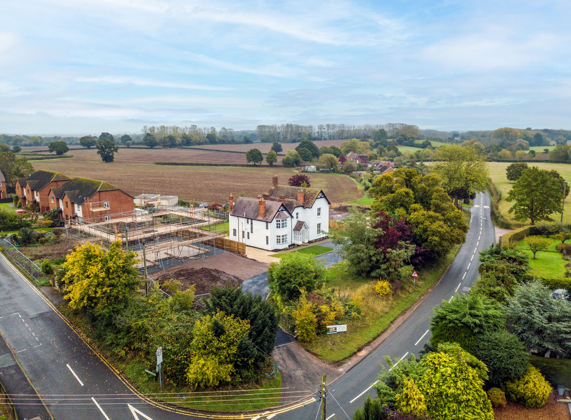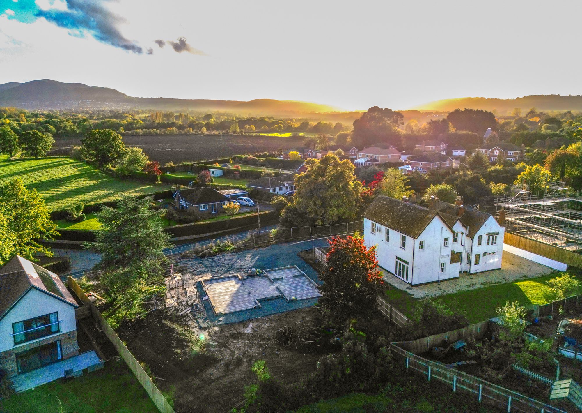6 bedrooms
3 bathrooms
4 receptions
2734.03 sq ft (254 sq m)
39,514 sq ft
6 bedrooms
3 bathrooms
4 receptions
2734.03 sq ft (254 sq m)
39,514 sq ft
Situated in a popular corner of Leigh Sinton, this period 6-bedroom detached house exudes timeless elegance and charm. Boasting an impressive total floor area of 2,734 sqft, this spacious family home is a culmination of classic country living and modern convenience. Step inside to discover 6 generously proportioned bedrooms, including an en suite master bedroom, ensconced within beautifully refurbished interiors. The property's character-filled spaces include 3 large sitting rooms, an impressive reception hall, and a newly fitted kitchen adorned with integrated appliances, offering a seamless blend of functionality and style. With ample gardens and parking for several vehicles, this vacant property with no onward chain presents a rare opportunity to immerse oneself in a tranquil haven within good school catchments.
Outside, the property's surroundings beckon with a level wrap-around garden, predominantly laid to lawn, providing a blank canvas for the discerning homeowner to create their own private oasis. A private driveway sweeps onto the property, granting effortless access and adding a touch of exclusivity. Noteworthy is the planned new driveway for adjoining properties, ensuring Instones will have its very own private driveway and parking, enhancing privacy and convenience. Whether you envision alfresco gatherings in the gardens or simply soaking in the serenity of the setting, this property offers a harmonious blend of indoor-outdoor living, promising a lifestyle of elegance and tranquility for the astute homeowner.
Leigh Sinton is a charming village nestled in the picturesque Worcestershire countryside, offering a perfect blend of rural tranquility and convenient access to nearby urban centers. Leigh sinton has many in village services and amenities that service its local residents including public house, village shop, takeaway and Primary School. This sought-after location lies just 4 miles from Malvern, where you’ll find an array of amenities, shops, and the Great Malvern railway station, providing direct services to Birmingham, Hereford, and London. Worcester city center, with its vibrant culture, dining, and shopping options, is only 8 miles away. For families, the area boasts access to highly regarded schools, including Leigh and Bransford Primary School, The Chase School in Malvern, and several notable independent schools within a short drive. Worcester Parkway, 11 miles away, provides additional rail connections, and Birmingham Airport, the nearest major airport, is accessible in under an hour by car via the M5 motorway corridor. This idyllic village offers a peaceful yet well-connected lifestyle in the heart of Worcestershire’s scenic landscape.
WHAT3WORDS: ///finally.flying.arise
Kitchen15' 9" x 12' 6" (4.80m x 3.80m)A recently fitted sage green kitchen with the sink positioned into the walk-in bay window. The timeless fitted units have soft close drawers and include integrated appliances such as a dishwasher, electric oven and electric hob. The kitchen has wood strip floors and space for a centrally positioned breakfast table.
Reception Hall13' 1" x 12' 2" (4.00m x 3.70m)The impressive reception hall is entered from a pitch roofed and timber framed porch through a heavy set front door with fabulous door knocker and into the spacious hallway. which has a tiled floor open fireplace in stone surround. A large metal chandelier hangs from a ceiling rose in the high ceiling.
Dining Room17' 1" x 14' 5" (5.20m x 4.40m)A large room with dual aspect ensuring natural light floods this brilliant entertaining space. Double doors into the side garden provide a lovely view. The room also benefits from a log burning stove.
Sitting Room17' 1" x 14' 9" (5.20m x 4.50m)This large sitting room is elegant and comfortable with deep skirting and a period picture rail. The painted wood panel walls add character and charm. Double doors into the garden flood the space with light. The central fireplace is a super focal point and is set within a splendid white surround.
Study13' 1" x 12' 2" (4.00m x 3.70m)The study is a lovely work space with a useful recessed area for cupboards and storage.
Utility12' 6" x 7' 10" (3.80m x 2.40m)A really practical space with a back door to the gardens making this ideal as a boot room. There are fitted units including a sink with washboard and plumbing for the larger appliances. There is a large cupboard where the boiler is located. Adjacent to the utility is a walk-in larder with the original stone block. There is also a useful shower room off the rear hall.
Ground Floor Shower RoomThe ground floor benefits from a recently refurbished shower room. To the far end of the house there is a second ground floor WC under the main staircase.
LandingInstones has two staircases to the first floor which is then divided by a centrally positioned corridor. The large windows at the end of the main staircase allow ample natural light to flood across the first floor.
Principal Bedroom13' 9" x 13' 5" (4.20m x 4.10m)The principal bedroom is another fine double bedroom with a lovely feature fireplace, typical of properties of this period. There is a well fitted en suite shower room.
Bedroom 217' 1" x 14' 1" (5.20m x 4.30m)Bedroom 2 is a spacious double bedroom to the front of the house with dual southerly aspects its a tremendously light room benefiting from high ceilings.
Bedroom 313' 1" x 12' 2" (4.00m x 3.70m)Bedroom 3 is another double bedroom to the front of the house.
Bedroom 413' 1" x 12' 2" (4.00m x 3.70m)Bedroom 4 is a double bedroom to the middle rear of the house and benefits from fitted cupboards.
Bedroom 515' 9" x 12' 6" (4.80m x 3.80m)Bedroom 5 is a characterful bedroom with a walk-in bay window overlooking the front of the property an ornate fireplace and original fitted cupboards add to the ambience and charm of this room.
Family BathroomFamily bathroom with shower, bath sink and WC.
Bedroom 614' 1" x 8' 2" (4.30m x 2.50m)Bedroom 6, the smaller of the bedrooms is still of impressive proportions and a lovely view from its bay window over the surrounding farmland.
Private Garden
The property has a level wrap around garden that has predominantly been laid to lawn allowing any in-going purchaser the opportunity to re-landscape the gardens into their own oasis. A private driveway sweeps onto the property, it should be noted that the owner is applying to have a new driveway put in for the adjoining properties leaving Instones with its very own private driveway and Parking.
