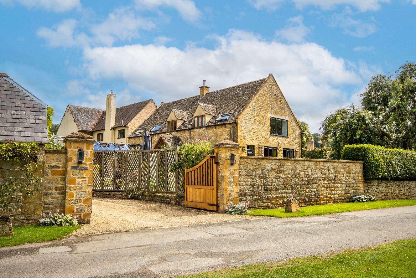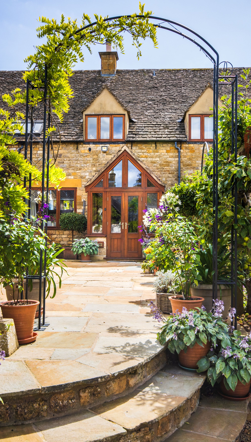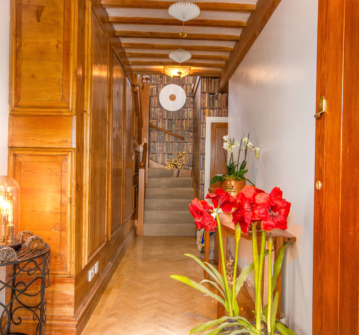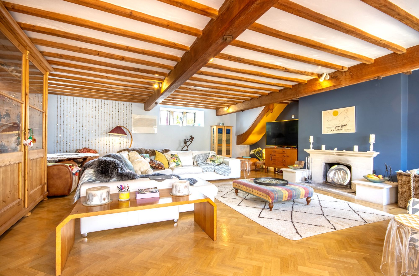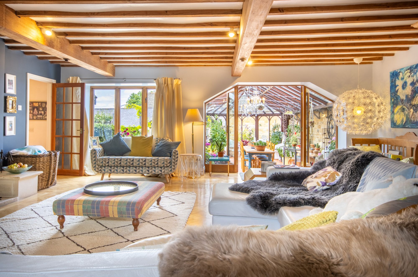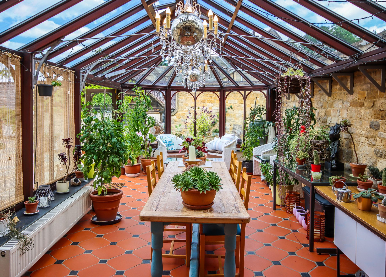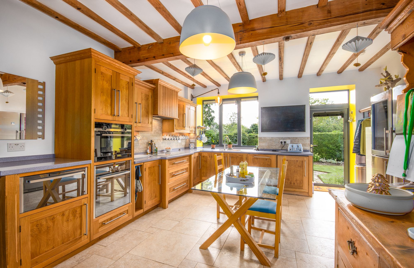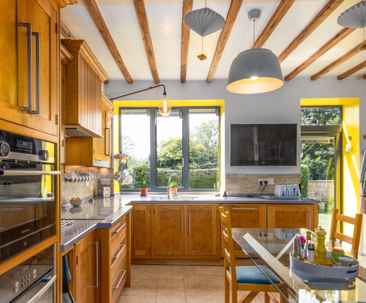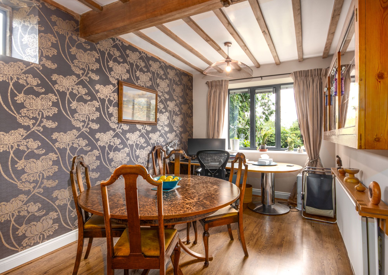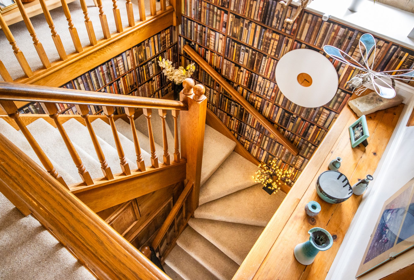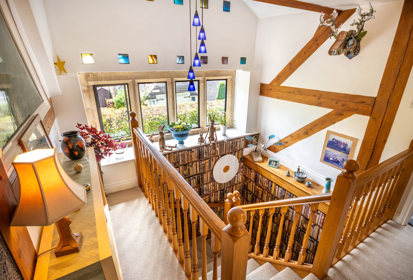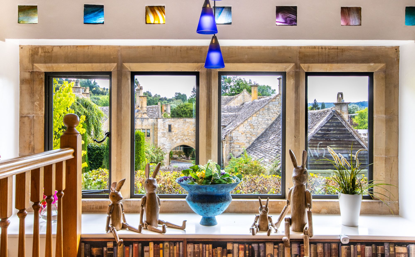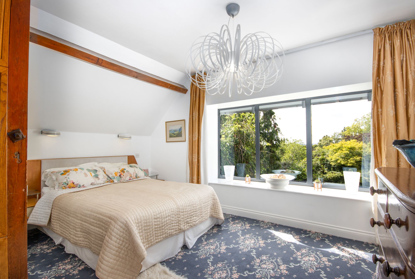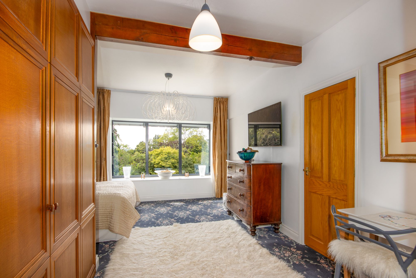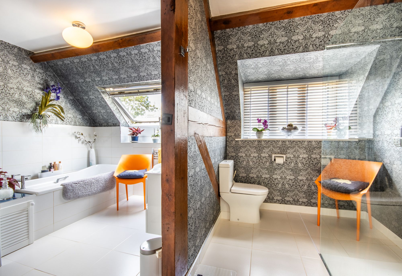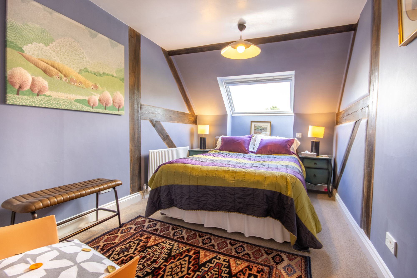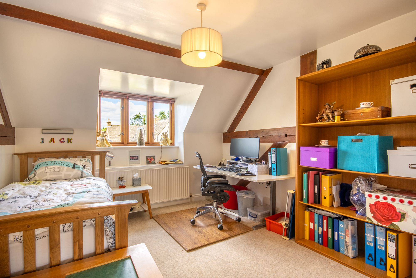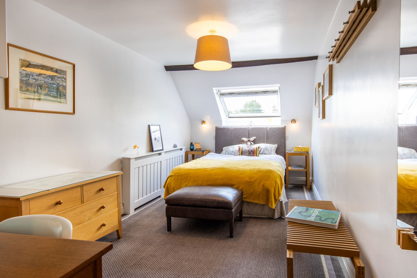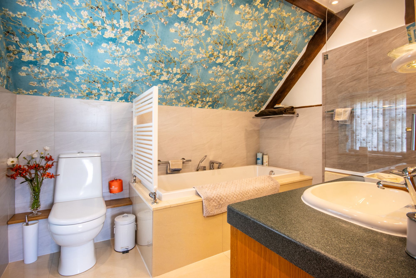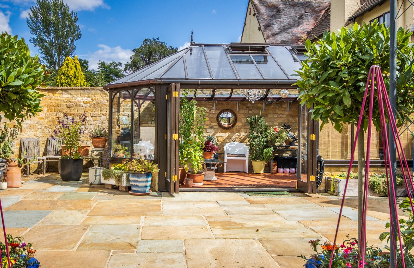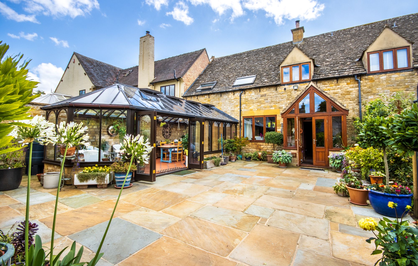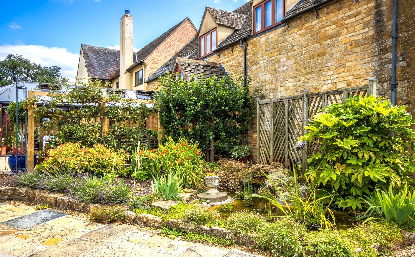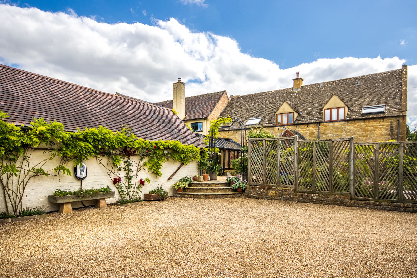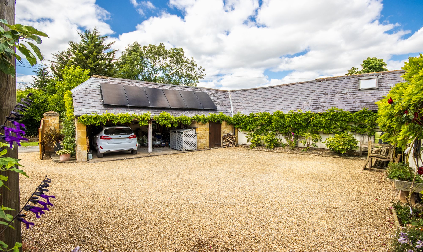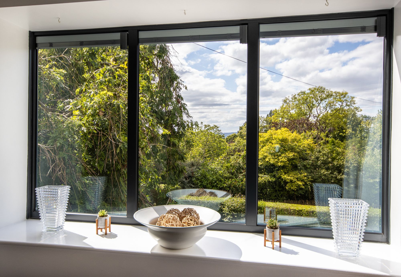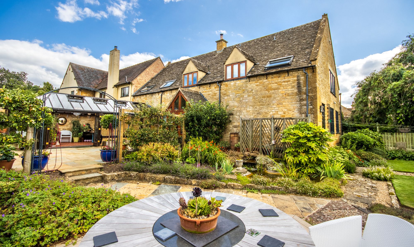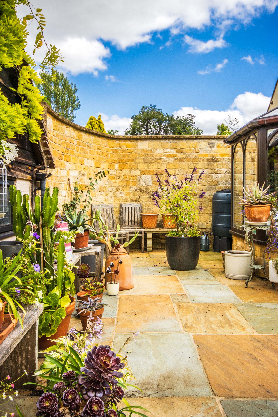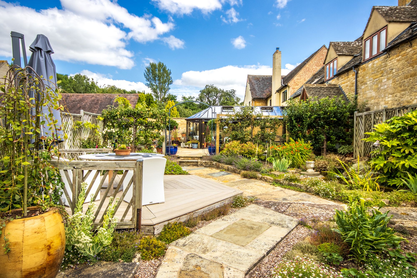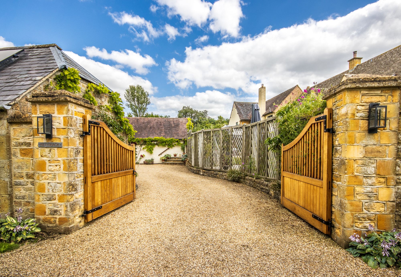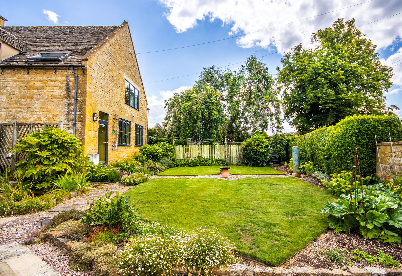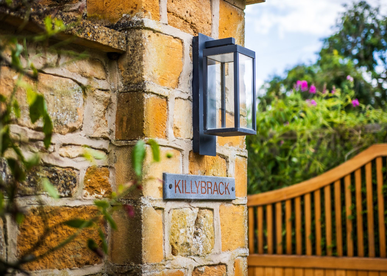4 bedrooms
3 bathrooms
3 receptions
2917.02 sq ft (271 sq m)
7,266 sq ft
4 bedrooms
3 bathrooms
3 receptions
2917.02 sq ft (271 sq m)
7,266 sq ft
In a quiet rural setting just ten minutes walk from the best that Broadway Centre has to offer, Killybrack is situated just off the Upper High Street and is a stone built barn conversion with far reaching views. Originally part of the ‘model farm’ built at the turn of the century, the house has been renovated to a very high standard with all modern conveniences and energy efficiency in mind.
There is a seamless blend of period charm with modern design and practicality, the quality of the stylish fixtures and fittings shines through, the combination of this with the generous proportioned rooms and abundance of natural light makes for a very comfortable home.
We arrive at the property through a wide gated entrance into the gravel courtyard consisting of a range of stone built converted farm buildings. Immediately to your left can be found a double car port as well as storage shed containing the home battery for the solar panels, as well as other storage potential. There is also an EV charging point.
Stepping up from the gravel courtyard, under a Wisteria covered arch, we arrive opposite the glazed entrance porch with underfloor heating. We find ourselves in another courtyard area with the large conservatory and one of the many external seating areas to our left. To our right, through espalier fruit trees grown up through trellis, we catch a view through another arch of the lawned area with ornamental pond, decked area and low maintenance borders.
On entering through the porch, you walk into in a Bolection moulded wood-panelled hallway. To your left, a vast reception room with open fire and multiple seating areas and triple aspect light from large windows. Double doors lead onto the long conservatory with dining table and a further seating area. Doors reconnect you to the flag stoned terrace/courtyard.
Returning to the panelled entrance hall, straight ahead are the stairs leading to the first floor. At the foot of the stairs is a WC, dining room/home office and a good sized kitchen.
The kitchen is very well equipped with induction hobs, double ovens, plate warmer. The fitted units are made of Pippy oak and finished with Corian worktops. There is also space for a generous table in the kitchen. Attractive views from the picture window, and a glazed door that leads onto the lawned area of garden and trees beyond the boundary. There is also a convenient walk-in pantry.
Upstairs is a spacious landing with feature mullion window with iconic Cotswold views.
To our left we find the master suite with a picture window offering yet more attractive Broadway views onto the hills beyond. There are walk-in wardrobes and other fitted storage. Off the master bedroom is a large bathroom with walk through shower, WC, basin and bath with a TV above cleverly disguised as mirror. There are also heated towel rails and storage.
Returning to the landing there are two further double bedrooms with built-in storage and a well equipped family bathroom.
On the opposite side of the landing, a further double bedroom with ensuite bathroom with both bath and shower.
Orangery27' 3" x 12' 6" (8.30m x 3.80m)Large conservatory with seating and dining space that opens on to the Sitting room and flag stone terrace.
Sitting room23' 11" x 23' 0" (7.30m x 7.00m)Vast reception room with multiple seating areas, triple aspect windows and open fire.
Kitchen18' 4" x 14' 9" (5.60m x 4.50m)Well equiped kitchen with Pippy Oak fitted units, built in appliances, dining area and walk in pantry.
Dining Room16' 1" x 9' 6" (4.90m x 2.90m)Bright dining room that can be found next to the kitchen, this room also serves well as a home office or could be a children's playroom.
Master Bedroom18' 4" x 13' 9" (5.60m x 4.20m)Spacious Master Bedroom with a wealth of fitted and walk in wardrobes.
Master Bedroom En-Suite19' 0" x 14' 5" (5.80m x 4.40m)Large bathroom split into two comunicating areas with bath, sink, WC and walk through shower.
Bedroom 213' 9" x 13' 1" (4.20m x 4.00m)Well proportioned double bedroom with walk in wardrobe.
Bedroom 316' 9" x 8' 10" (5.10m x 2.70m)Main Guest Bedroom with En-Suite bathroom
En-Suite Bathroom for Bedroom 38' 10" x 7' 7" (2.70m x 2.30m)En-Suite Bathroom with shower and bath
Bedroom 413' 1" x 9' 6" (4.00m x 2.90m)Further bedroom with built in storage
Family Bathroom8' 6" x 7' 7" (2.60m x 2.30m)Family Bathroom with shower and bath
Private Garden
Multi functional garden space with flag stone terrace, additional seating area, firepit terrace, lawn and pond area.
Covered
Double car port with additional store room containing the home battery.
Driveway
Large gated gravel courtyard area with EV car charging point and space for up to 6 cars.
