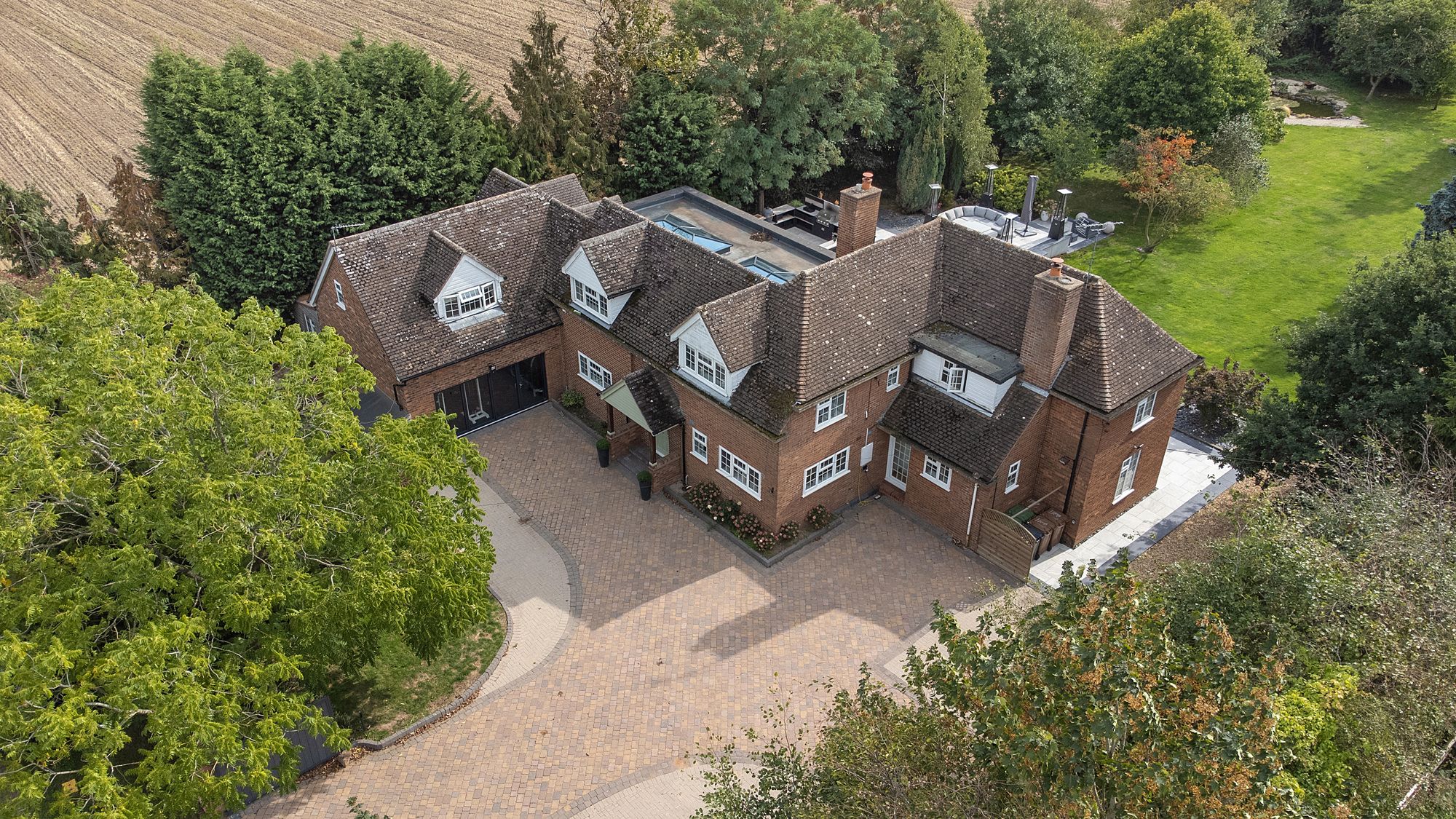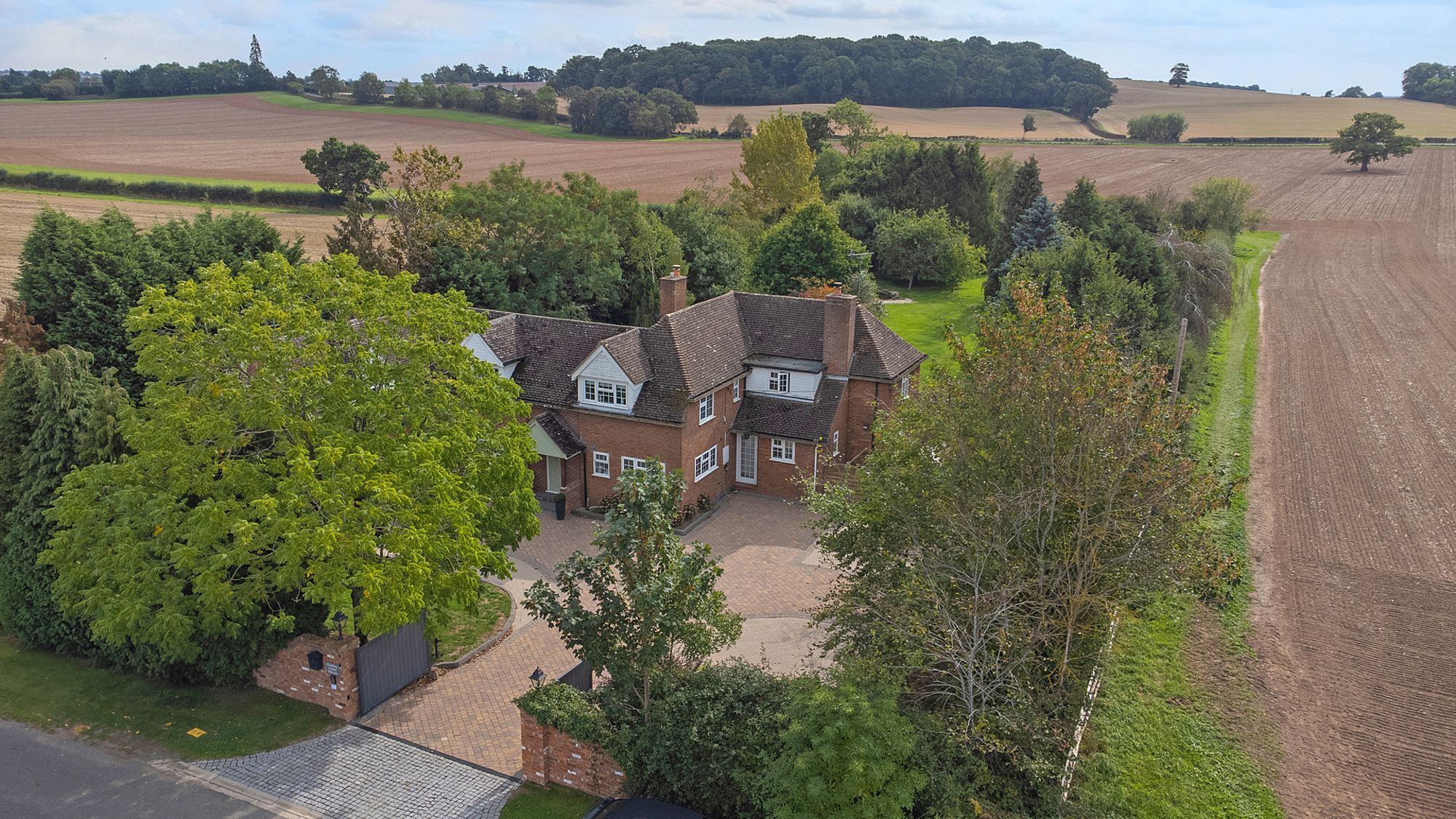5 bedrooms
3 bathrooms
5 receptions
4843.76 sq ft (450 sq m)
27,965 sq ft
5 bedrooms
3 bathrooms
5 receptions
4843.76 sq ft (450 sq m)
27,965 sq ft
Perfectly positioned just outside the sought-after village of Ombersley in Worcestershire, this beautifully renovated five bedroom country home offers an exceptional blend of modern luxury and contemporary style. Boasting a stunning central kitchen and entertaining space with concertina doors opening up to the meticulously landscaped gardens, this property provides the perfect setting for both family living and entertaining. With a contemporary interior design, including a family bathroom and two en suite shower rooms, every corner of this home exudes elegance and functionality. The stunning private gardens, complete with an outdoor kitchen, patio, and al fresco entertainment area, offer a tranquil retreat and a space to create lasting memories. Ideal for those seeking a home that seamlessly combines comfort, style, and convenience, this property is a true gem in the heart of the countryside.
Step outside into the large private gardens and bask in the sunshine, thanks to the South West facing orientation. From the level lawns to the exquisite entertaining patio adjacent to the kitchen, every part of the outdoor area has been thoughtfully designed for enjoyment and relaxation. The patio, with its outdoor kitchen, fire plinths, and various seating areas, provides a seamless transition between indoor and outdoor spaces, perfect for hosting gatherings or simply unwinding in the tranquility of nature. With ample parking, including a large garage that can accommodate up to six cars, as well as additional parking on the block paved driveway secured by electrically operated wooden gates, this property ensures both practicality and luxury. Don't miss the opportunity to experience the classic country living offered by this exceptional home; schedule a viewing today to immerse yourself in its charm and character-filled spaces.
WHAT3WORDS: ///crystals.waltz.moral
Reception Hall21' 8" x 10' 4" (6.61m x 3.16m)The reception hall is bright and welcoming with ample natural light and distressed stained flooring which perfectly sets the contemporary and stylish feel of the house. Centrally to the hall is a beautiful solid Oak, turning staircase with large acorns on the newel posts. There is also a useful guest cloak room/WC.
Dining Room19' 5" x 11' 1" (5.92m x 3.37m)The dining room is a charming modern interpretation of a classic design with a feature panel wall and sits open to the main entertaining space.
Gymnasium/Movie Room18' 10" x 18' 2" (5.75m x 5.53m)The gymnasium is in the process of being adapted into a cinema room. French doors open on to the front driveway and garden providing ample natural light.
Utility7' 9" x 23' 3" (2.35m x 7.08m)The utility is a superb addition to the property with floor and wall mounted units with a sink and space for a washing machine. Conveniently there is a side door, making this room perfect as a boot room for kicking off dirty walking boots.
Kitchen/Living space40' 6" x 21' 7" (12.35m x 6.59m)The current owner has invested a considerable amount of money and effort in the extension and development of this space creating one of the most fabulous entertaining areas available on the market today. The steely kitchen has a wonderful feel with large glass lanterns overhead leaving the room awash with natural light. It sits open plan to the main sitting room area with a huge focal TV point with a decorative fireplace. To the side of the property is a bank of concertina doors that slide open to reveal a seamless link to the tiled entertaining patio in the rear garden.
Bar13' 0" x 22' 0" (3.96m x 6.70m)Further adding to the entertaining opportunities provided by this wonderful home the fabulous bar is located in the middle of the house (adjacent to the central kitchen/living room space). A functionable space to enjoy surrounded by friends and family!
Study12' 6" x 12' 3" (3.81m x 3.74m)An inspirational room ideally suited to work or study. There is a lovely view over the private rear garden and an inset corner positioned log burner, this is a charming room with much flexibility in its use.
Family Room17' 6" x 13' 3" (5.34m x 4.03m)A classic reception room with a dual aspect overlooking the lovely rear gardens and the countryside views beyond. There is wood flooring and a log-burning stove situated in a fire recess with a large bressummer beam. It also has double doors that open up into the garden.
LandingWhilst the property benefits from two staircases the principal landing is light and bright with a dual aspect, it has direct access to three of the five family/guest bedrooms and the family bathroom.
Bedroom 48' 11" x 10' 10" (2.73m x 3.29m)A charming double bedroom with a dormer window that overlooks the private rear gardens.
Bedroom 214' 5" x 12' 9" (4.40m x 3.88m)A superb guest bedroom with a luxurious en suite shower room with travertine tiles and a walk-in shower. The room not only has a large dormer window but two sky lights allowing natural light to flood in.
Bedroom 58' 6" x 10' 2" (2.58m x 3.11m)Bedroom 5 is the smaller of the bedrooms yet still offers a very good sized space. There is an interconnecting door to bedroom 3. Making it a fun pair of bedrooms for guests with children or younger siblings.
Bedroom 312' 4" x 10' 8" (3.76m x 3.24m)Bedroom 3 is a another lovely and bright double bedroom also benefitting from a dual aspect. It connects neatly with bedroom 5 which could become an en suite dressing room if not being used as an ancillary bedroom.
Principal bedroom with en suite30' 6" x 12' 2" (9.30m x 3.72m)The principal bedroom has incredible dimensions being 9.3 meters long, its a delightfully bright room enjoying three aspects, the main views are overlooking the surrounding farmland. There are fitted cupboards to either end of the room and it has a luxurious en suite bath and shower room, with travertine tiling, twin sinks, and a designer bath tub, it really is a sanctuary to escape to.
Private Garden
The extensive private gardens are South West facing ensuring optimum enjoyment of the sunshine throughout the day and into the afternoon. Mainly laid to wonderful level lawn the gardens offer a tranquil retreat during the warmer months.CAVEAT EMPTOR: There is a small strip of land at the rear of the garden which is owned by a conservation area. The current vendors rent this off the conservation trust.
Rear Garden
The incredible entertaining patio with steps up from the lawn seamlessly connects this superb outdoor space to the house, concertina doors open and flow into the kitchen and sitting room. The extensive patio comes complete with a table area, outdoor kitchen, fire plinths and various seating and sunbathing areas.
Front Garden
The property has small front garden that wraps to the side of the gravel parking area.
Garage
A gravel driveway to the side of the house leads up to the garage which can easily fit up to 6 cars when two abreast. There is power and lighting in this useful additional building.
Driveway
There is ample parking on the block paved driveway to the front of the property; secured by electrically operated wooden gates.



































