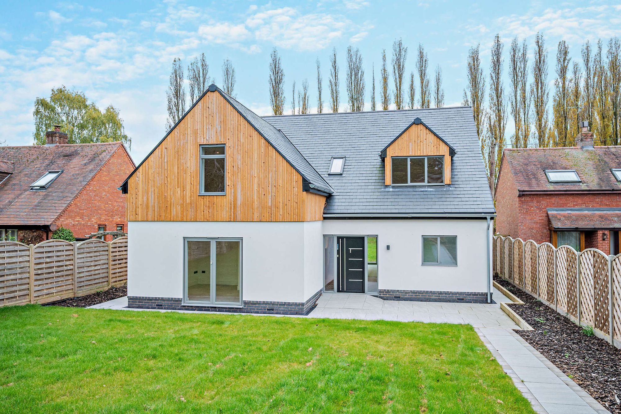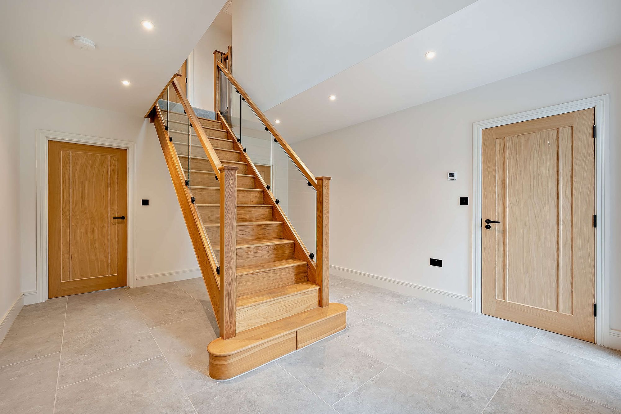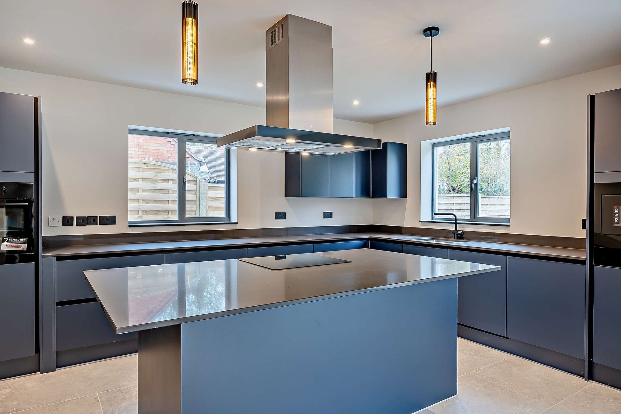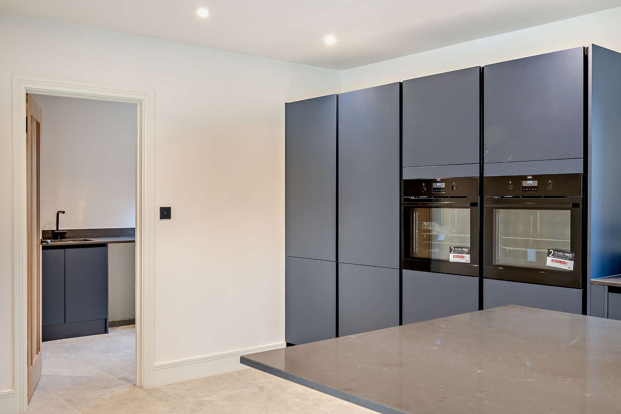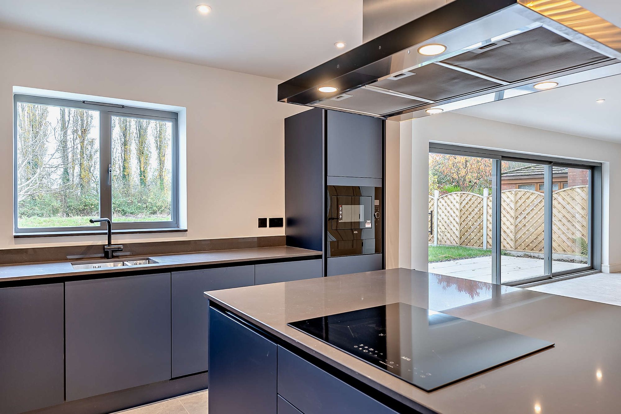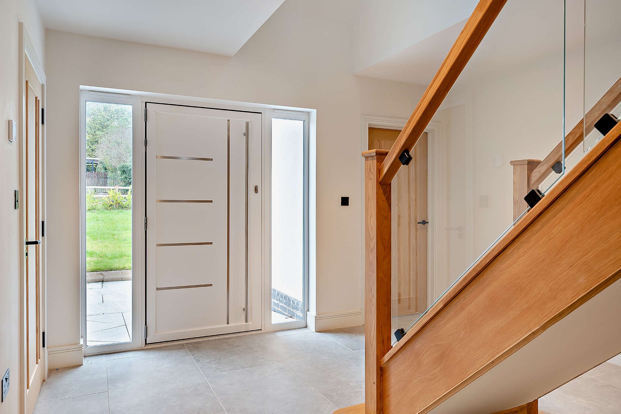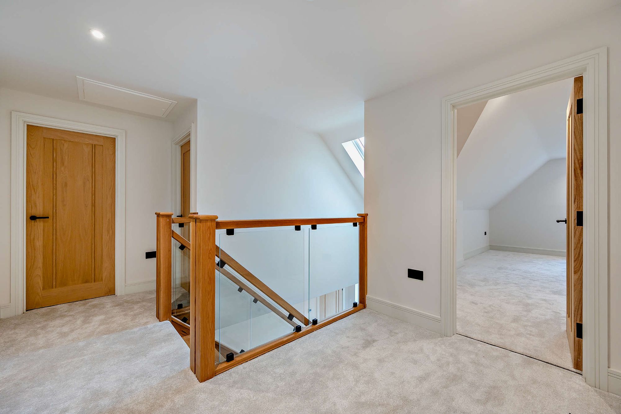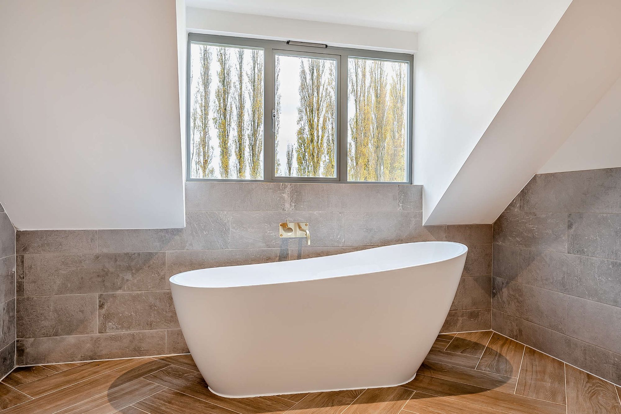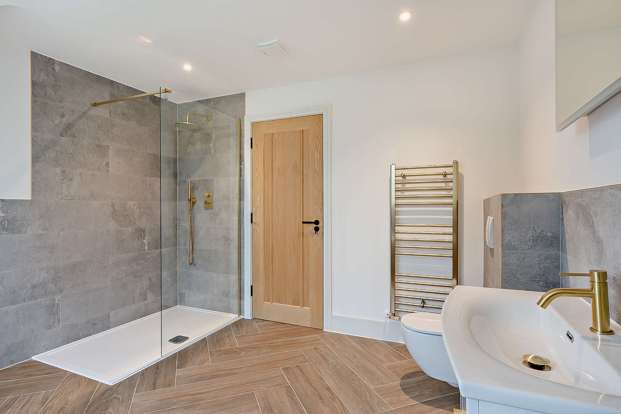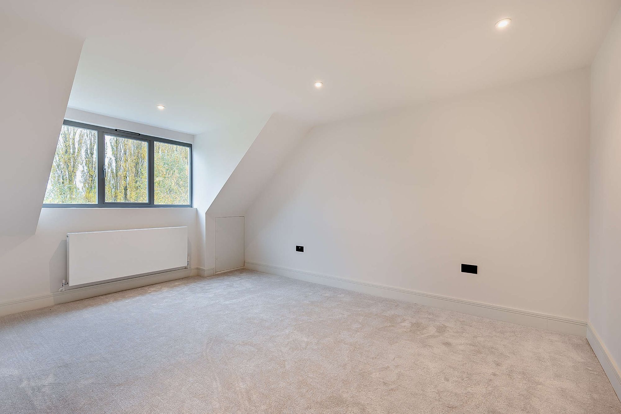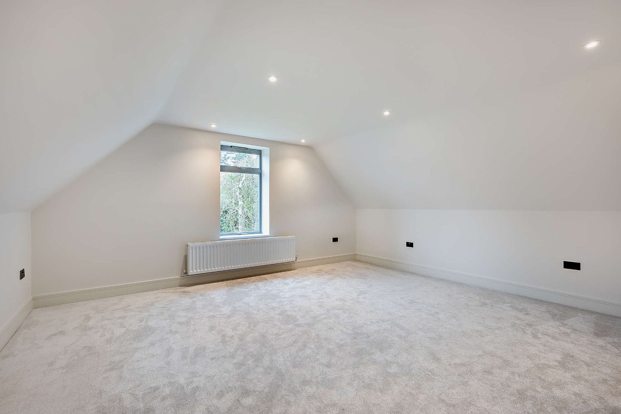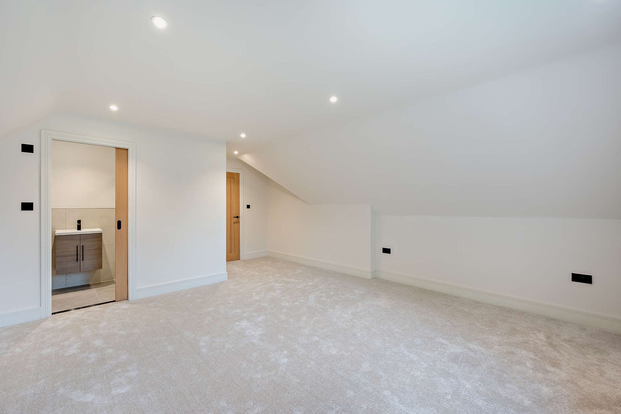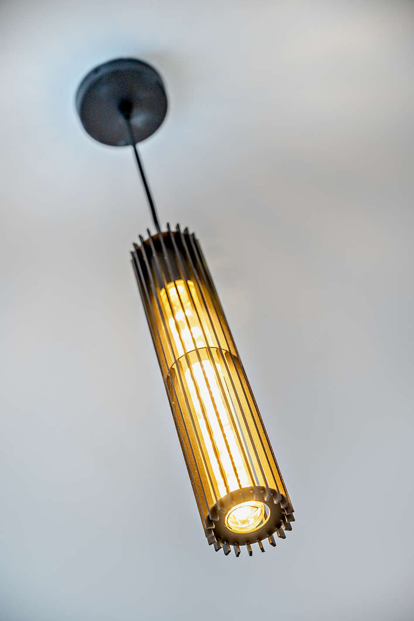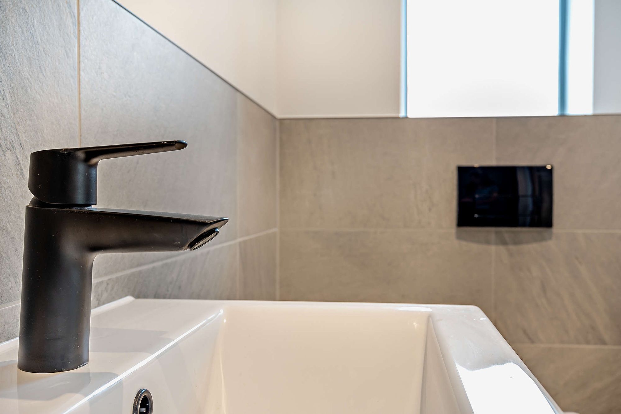4 bedrooms
3 bathrooms
3 receptions
2432.64 sq ft (226 sq m)
12,196 sq ft
4 bedrooms
3 bathrooms
3 receptions
2432.64 sq ft (226 sq m)
12,196 sq ft
Boasting elegance and modernity in equal measure, this stunning and spacious four-bedroom detached house in the picturesque Worcestershire village of Tibberton offers a serene retreat for those seeking the perfect blend of luxury and comfort.
With four generously-sized double bedrooms, including two en suite bathrooms, this beautifully crafted home exudes refinement. Centrally located, this home provides easy access to all the village amenities and is accompanied by a 10-year new build warranty for added peace of mind.
The heart of this property lies in its exceptional open plan kitchen, dining, and family room – perfect for entertaining guests or unwinding after a long day. The large front and private rear gardens offer a tranquil escape, ideal for relaxing in the fresh air. Off-road parking and a spacious double carport provide convenience and security for vehicles or extra storage space, making this property a true gem for those seeking a harmonious blend of style and functionality.
The splendid outdoor space offers the purchaser the opportunity to create the kind of garden that suits them. The front garden welcomes you with a post and rail fence bordering the roadside, leading gracefully to a paved path and a lush lawn area, creating a charming entrance to the home.
Surrounding the house, the 'L' shaped southerly garden offers an expansive canvas that beckons creative landscaping to tailor the outdoor space to your desires. Providing covered parking for two SUVs, the large open front carport on the side lane is both practical and accommodating. Additional convenience is found with ample parking space for around three more vehicles, ensuring that guests are always welcome. With a setting that harmoniously blends natural beauty and modern comforts, this property promises a lifestyle of convenience and luxury in the idyllic village of Tibberton.
WHAT3WORDS: ///bets.craters.impressed
Reception hall12' 7" x 15' 2" (3.83m x 4.63m)The property is entered through a contemporary heavy set front door into a welcoming and spacious reception hall. The impressive Oak staircase with glass balustrade infill rises to the first floor landing. There is a useful guest cloakroom and access into the study and the family room/kitchen.
Study16' 8" x 13' 3" (5.09m x 4.05m)The sizeable home office could be incorporated into the ground floor accommodation and used for any purpose. This delightfully light and bright room with full height double doors that open into the front garden is multi-functional. The central heating system hot water tanks are located in a large cupboard.
Kitchen21' 0" x 12' 0" (6.41m x 3.65m)The kitchen is a seamless and contemporary design with a dark stone work surface and handle-less floor and wall mounted units that have soft closing drawers and cupboards. There is a superb range of integrated appliances to include a fridge and freezer, twin ovens, dishwasher. A central breakfast island with ventilation hood has an electric cooking hob.
Adjacent to the kitchen is a utility room and to the front is an impressive open plan family room and dining room.
Family room/Dining room17' 9" x 23' 2" (5.42m x 7.05m)The large family room sits open plan to the stylish kitchen and provides ample space for a large dining room table, as well as a seating area for a living room, through an archway is the snug area.
The expansive space really is one of the highlighted features of this property with a triple sliding door a seamless link to the garden is provided, perfect for summertime entertaining as well as a huge source of natural light which floods into the space.
Snug10' 8" x 10' 1" (3.26m x 3.07m)The snug is a perfect alcove room for any family, it could double up as a cinema room or as a children's playroom.
Downstairs WC4' 1" x 10' 0" (1.25m x 3.06m)Downstairs WC with sink.
Landing10' 0" x 9' 8" (3.05m x 2.95m)The spacious landing has already been carpeted with a deep and luxurious twill that spills into all of the bedrooms which are centrally accessed from the landing area.
Principal bedroom14' 8" x 16' 2" (4.48m x 4.94m)The large principal bedroom is of ample proportion. A pocket door hides a beautifully presented en suite shower room with WC, sink and shower cubicle on a tiled floor.
Principal en suite3' 11" x 10' 1" (1.19m x 3.07m)The principal en suite is very well fitted. It includes a black edged shower door to match the sink taps and the shower head and there is tiled flooring and walls up to dado height.
Bedroom 2
Family bathroom10' 9" x 11' 5" (3.28m x 3.49m)A sumptuous family bathroom that has not had its space compromised, presented with heated towel rail, sink in a floating vanity cupboard, board tiled floor in a herringbone style and tiled walls to dado height.
Bedroom 312' 2" x 15' 5" (3.70m x 4.70m)Bedroom three is another good sized double bedroom with carpet flooring and a view over the rear garden.
Bedroom 413' 0" x 14' 9" (3.97m x 4.50m)A fourth spacious double bedroom with carpet flooring and a dormer window overlooking the front garden.
Front Garden
The front garden has a post and rail fence against the roadside a gate that leads down a paved path to the front door, it has a large lawn area. The path also leads around both sides of the house.
Rear Garden
The large "L" shaped southerly garden has been laid to lawn and allows any new purchaser the ultimate opportunity to landscape it however desired.
Garage
A large open front garage sits on a side lane and provides covered parking certainly for two SUVs.
Garage
In front and to the side of the garage there is ample parking for around 3 more vehicles.
