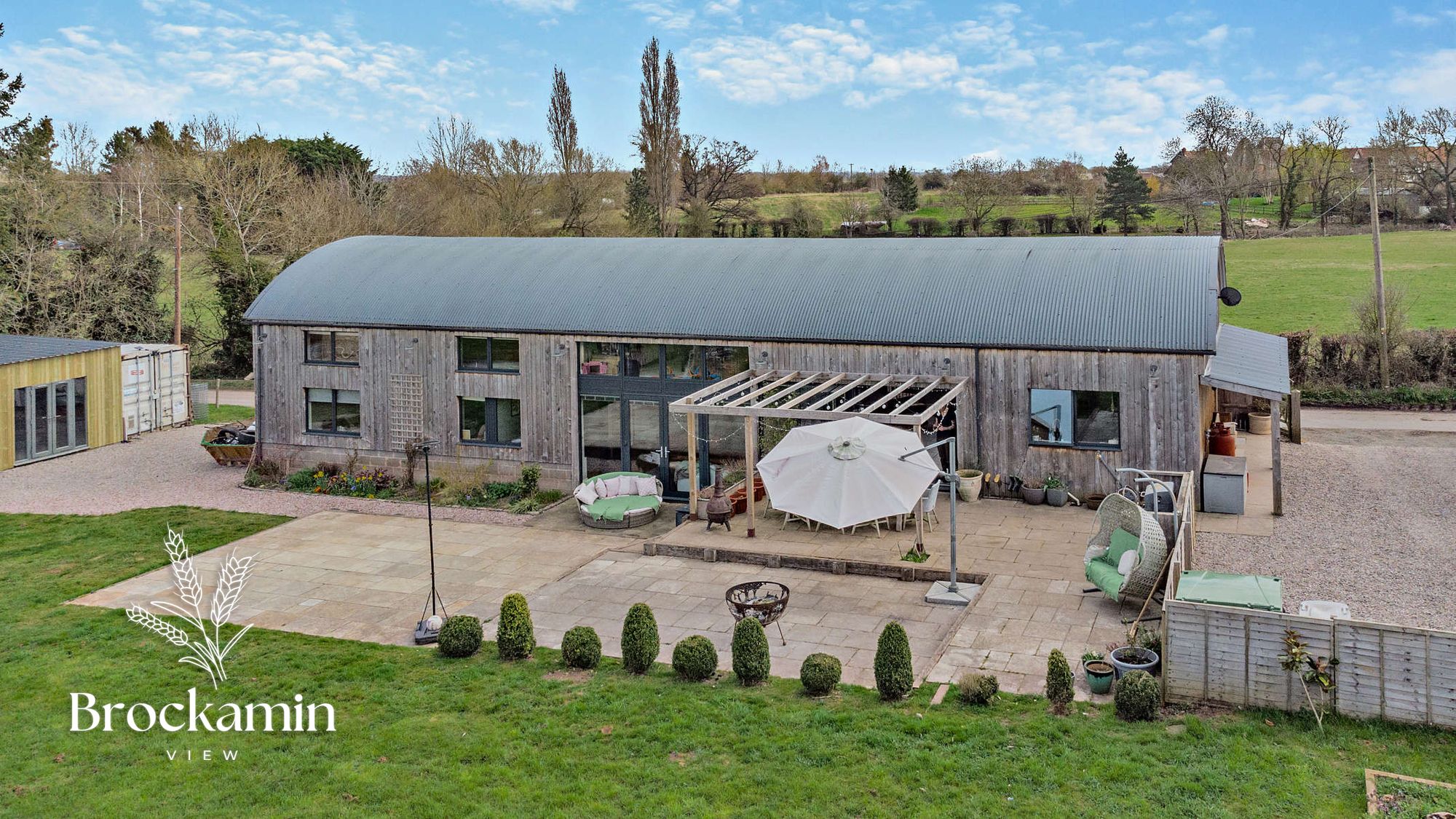5 bedrooms
2 bathrooms
4 receptions
2701.74 sq ft (251 sq m)
1.40 acres
5 bedrooms
2 bathrooms
4 receptions
2701.74 sq ft (251 sq m)
1.40 acres
Situated in a picturesque rural setting, this distinctive Class Q barn conversion presents a unique opportunity for those seeking classic country living redefined. The meticulously refurbished 5-bedroom detached property offers a contemporary blend of historical charm and modern convenience. The impressive kitchen and dining area, boasting the barn's original wrought iron architecture, is a focal point that seamlessly integrates the property's character-filled rooms. With spacious reception rooms, a gymnasium, and a study, this family accommodation provides ample space for diverse activities. The well-appointed family bathroom and two en suite shower rooms exude luxury and comfort, ensuring every aspect of this property offers refined country living.
Set in over 1.2 acres of grounds, the property boasts a large rear garden, perfect for nature lovers and green-fingered enthusiasts alike. Admire the sweeping views over the surrounding farmland from the generously sized patio area, ideal for alfresco dining and entertaining under the pergola. Additional features such as raised vegetable beds, useful outbuildings for storage, and ample driveway parking enhance the outdoor experience, offering both functionality and charm. This idyllic outdoor space provides a serene haven where one can appreciate the tranquility and beauty of the countryside, making this property a truly exceptional retreat for discerning buyers seeking a harmonious blend of history, nature, and luxury living.
Boot Room8' 5" x 6' 8" (2.57m x 2.04m)The property is entered via the front door located under a superb American-style veranda, and into the reception hall. An archway opens up into a large boot and coat room with boxed seating ensuring everyone has somewhere to sit and remove their outerwear. There is a separate guest WC, and a door flows through to the central kitchen and barn area.
Kitchen/Dining Room29' 3" x 23' 9" (8.92m x 7.25m)The cathedral-like kitchen and dining room is undoubtedly the star of the show! With its soaring full-height ceiling revealing glimpses of the original structure behind its deep, thermo-efficient insulation, the space feels both dramatic and inviting.
It's a true showstopper for entertaining guests, yet equally suited for cosy family meals. The kitchen features a sociable island with seating—ideal for casual dining or gatherings with friends. Fitted blue-teal cabinetry contrasts beautifully with the crisp white quartz worktops. The island houses an electric hob with a griddle, while the main kitchen boasts a gas-fired Rangemaster cooker. Integrated appliances include a fridge-freezer, dishwasher, and an antique brass hose tap over a double ceramic sink. Pantry cupboards provide added storage, and a large concertina door opens fully to the expansive patio, creating a seamless flow between the kitchen and the beautifully landscaped garden beyond - perfect for indoor-outdoor living.
Sitting Room22' 0" x 14' 9" (6.70m x 4.50m)Steps down from the dining area arrive in the sleek sunken sitting room area, with wide oak floorboards, and large windows with glazed double doors back into the garden. This is a lovely sophisticated area for conversation or relaxing and watching TV.
Gym17' 2" x 8' 8" (5.24m x 2.65m)Just off the sitting room is the home gym. A versatile space with wooden flooring which could easily be used for any purpose.
Study9' 7" x 7' 1" (2.92m x 2.16m)Just off the internal hallway, the perfect study is ideally located for quiet while studying or working from home. A window with a nice view over the garden and surrounding countryside provides a welcome change of scene from staring at a computer.
Utility Room9' 9" x 7' 5" (2.98m x 2.25m)Directly opposite the study, there is a really useful utility room with plumbing and ventilation for the larger appliances; a washing machine and a tumble drier along with plenty of space for a hanging rack.
Bedroom 413' 11" x 9' 7" (4.24m x 2.92m)The fourth bedroom is another spacious double and an ideal guest room as it benefits from an en suite shower room.
Bedroom 514' 0" x 9' 11" (4.27m x 3.02m)A light and bright double bedroom on the ground floor with a window providing views across the gardens.
Family Room23' 9" x 14' 11" (7.25m x 4.54m)The first floor landing area has been beautifully appointed into a brilliant family room with space for comfy sofas, table football, and a continuation of the open plan feel as a mezzanine over the kitchen and dining area.
Principal Bedroom15' 3" x 13' 11" (4.64m x 4.23m)The principal bedroom suite is a luxurious space enjoying a dual aspect ensuring ample natural light fills this large double room. The suite is further enhanced by a large dressing room (2.51m X 7.93m) and a separate shower room with a walk-in shower, double sink, and a tiled floor.
Bedroom 214' 4" x 9' 9" (4.38m x 2.98m)Bedroom two is a generous double with a window overlooking the quiet country lane below.
Bedroom 314' 6" x 9' 7" (4.43m x 2.92m)The third double bedroom on the first floor offers great views over the garden and land beyond.
Family BathroomThe family bathroom has tiled flooring and walls to dado height, it not only has a bathtub, but a separate shower cubicle and twin sinks. Spacious and practical this room can only impress.
Private Garden
Large garden to the rear of the property, predominantly laid to lawn. The vendors have created some raised beds for growing vegetables. The grounds extend to approximately 1.2 acres and look out over farmland.
Rear Garden
Adjacent to the house is a superb oversized patio with a pergola against the house. It is the perfect place for alfresco dining and outdoor entertaining.
Yard
To one side of the property, there are some useful outbuilding structures that are ideal for storage of sports kit and gardening equipment.
Driveway
There is ample driveway parking on either side of the property. In essence the front drive to the property is on the left hand said where there is gravel parking for up to four vehicles.






























