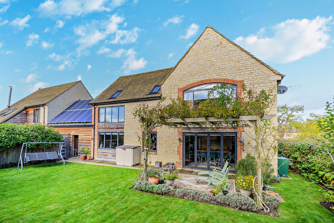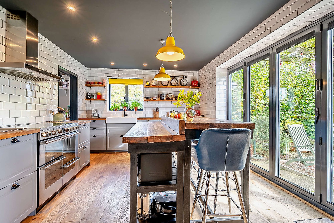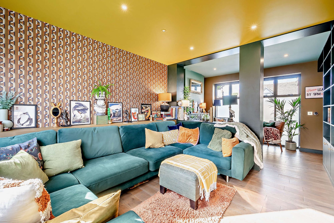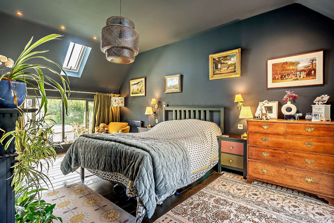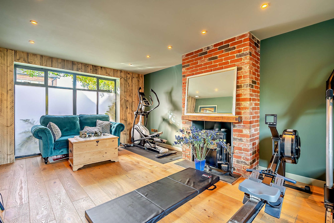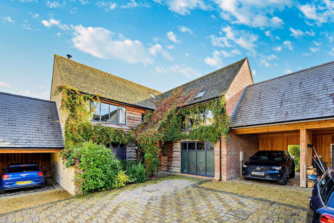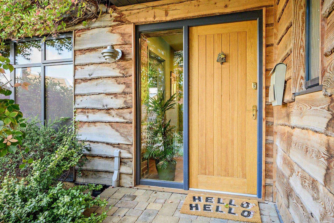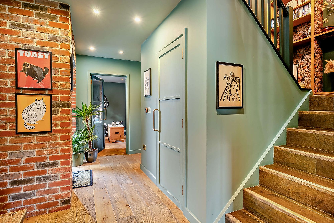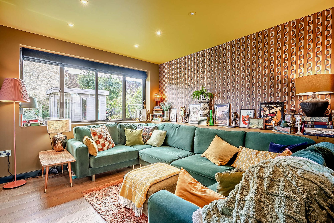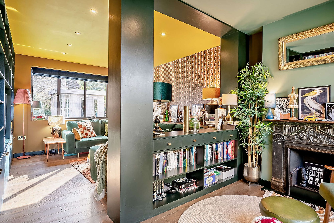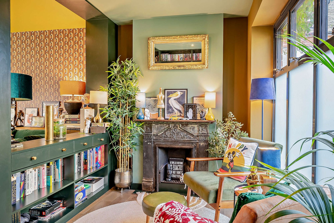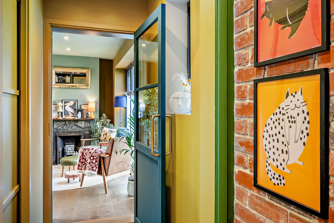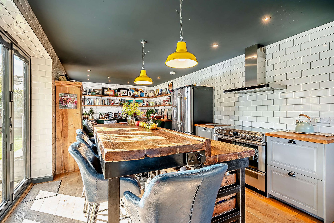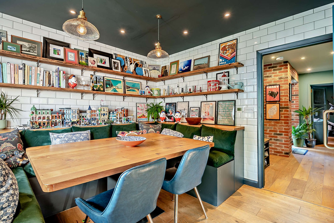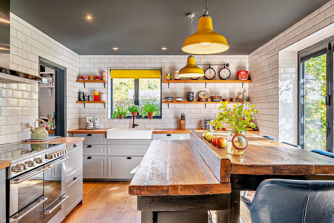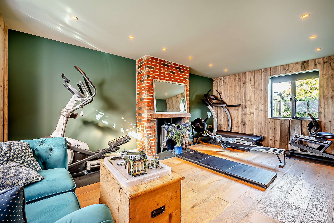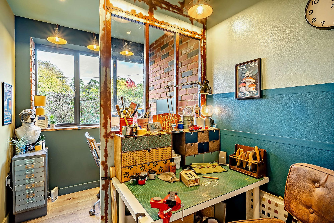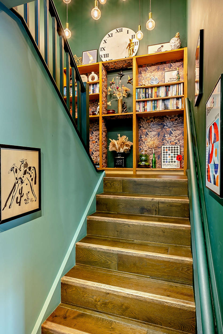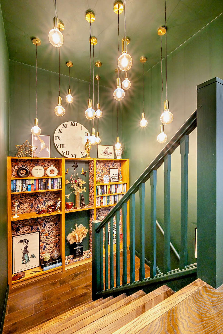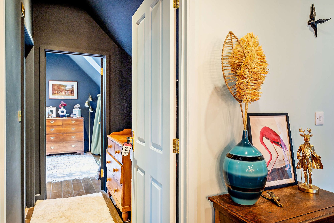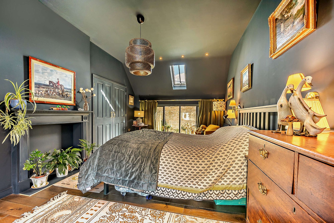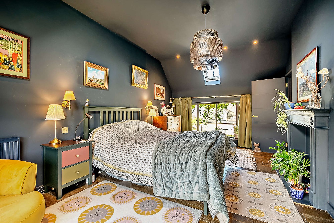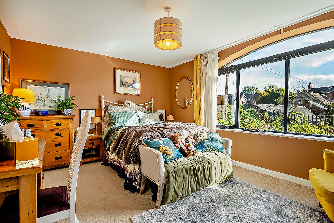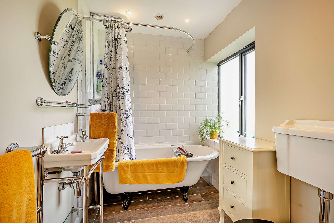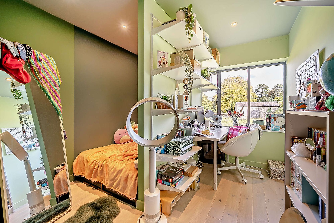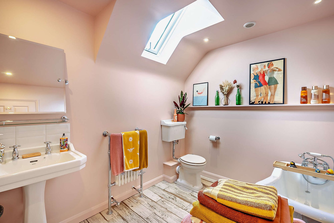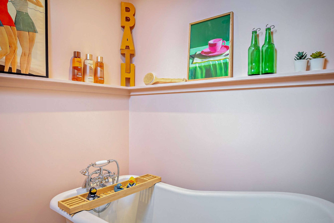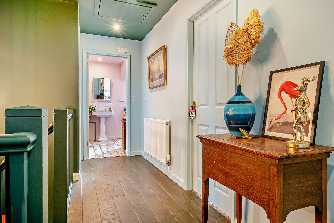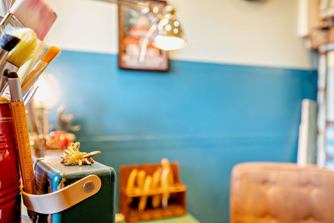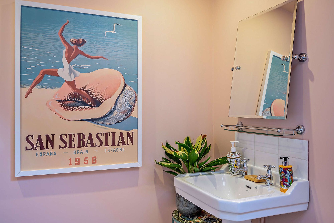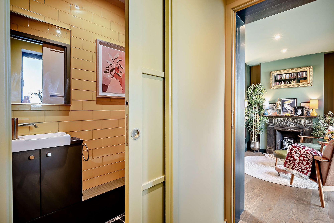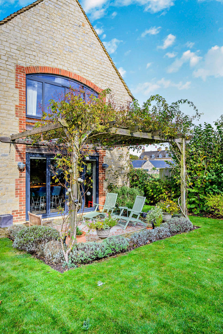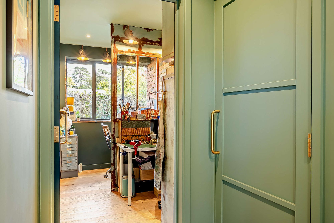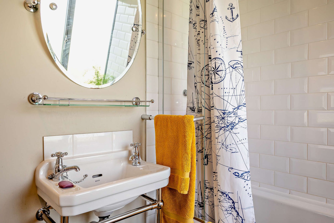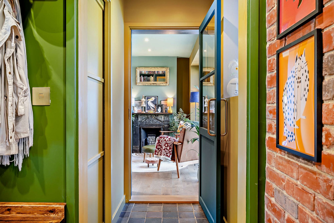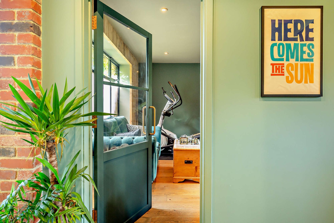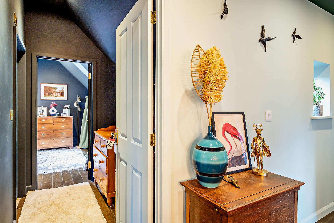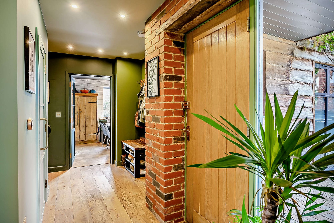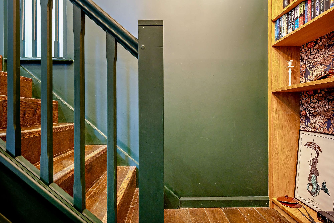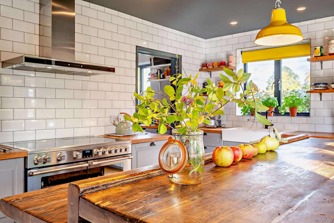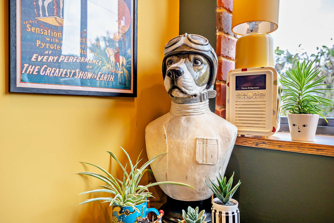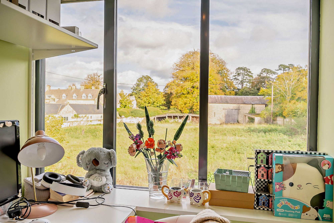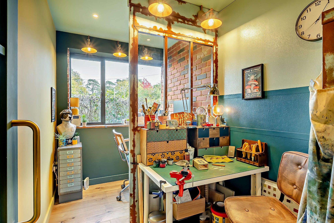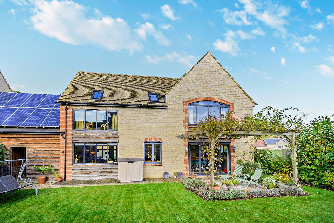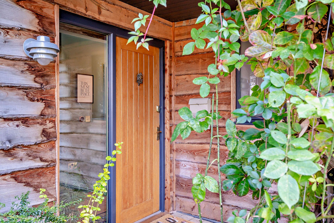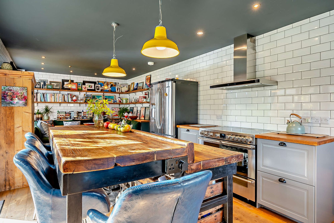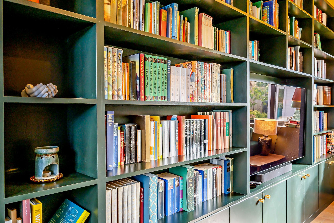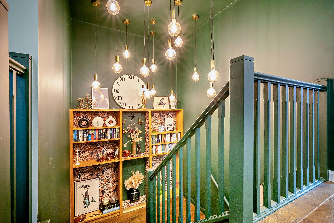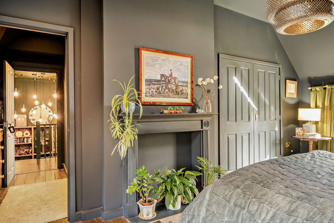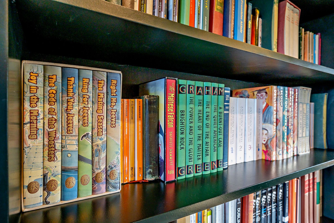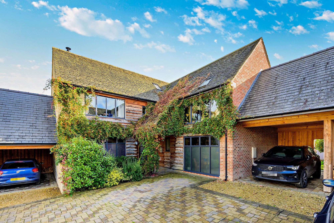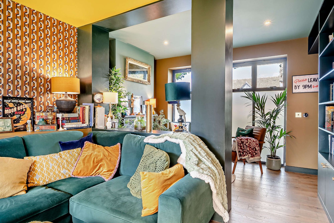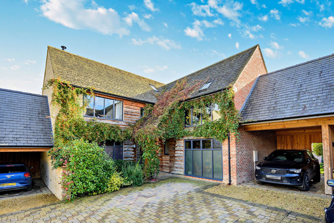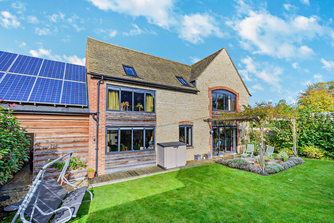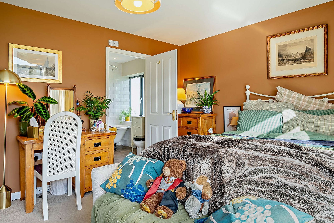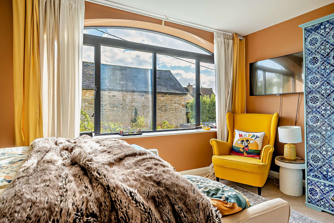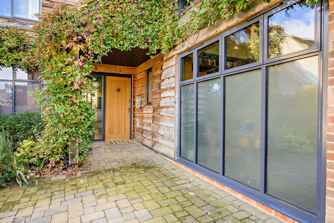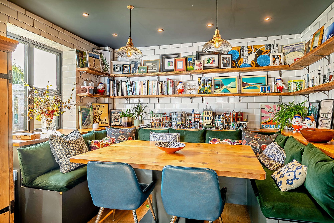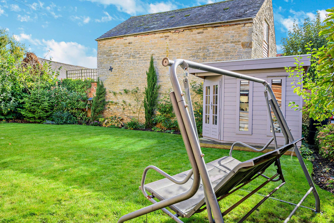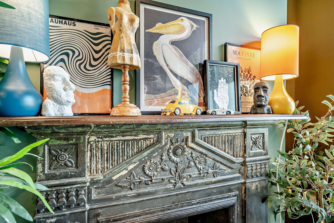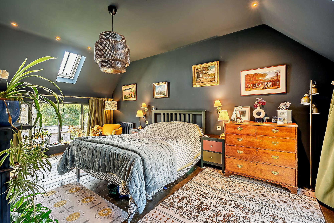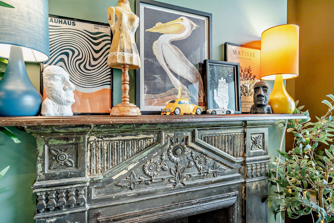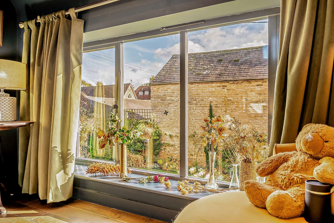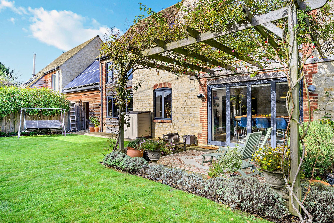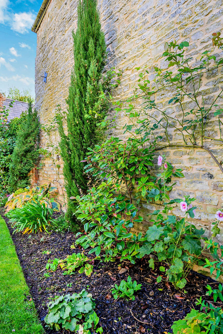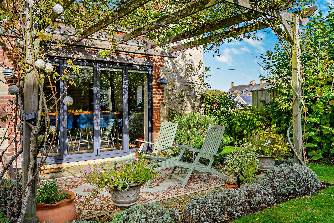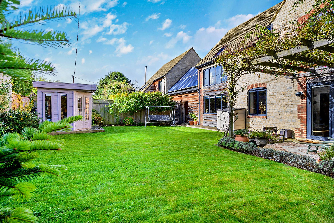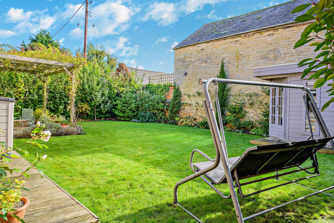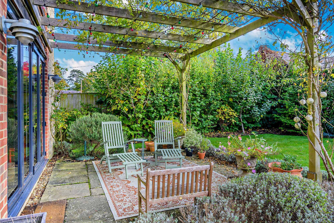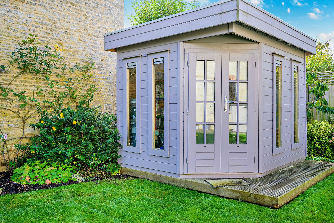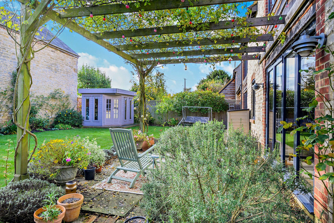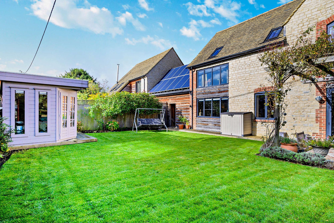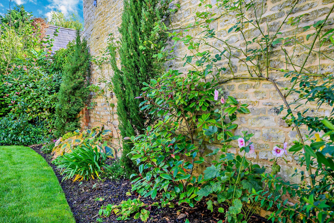4 bedrooms
3 bathrooms
2 receptions
4,790 sq ft
4 bedrooms
3 bathrooms
2 receptions
4,790 sq ft
The Stables is a architect designed ‘barn style’ home situated in the desirable village of Halford close to amenities and transport links. The property is one of three in an exclusive development in the old part of the village, and has been renovated to a high standard with stylish ‘mid century modern’ interior design with family living and entertaining at its core.
We approach the house from the front via a large courtyard shared with two properties. There is private parking to the front as well as a car port and further guest parking.
Entering the oak front door we arrive in the entrance hall. To our left, the dual aspect principal reception room is used by the current owners as a sizable home gym. Straight ahead we have a home office cleverly divided into a studio space and office area. There is a large cupboard under the stairs to the first floor as well as hanging space for coats. To our immediate right we enter the second stylish yet welcoming sitting room, used by the current owners as a library and family sitting room. It is divided into a reading area with feature fireplace and a sitting area facing the wall mounted TV with fitted book shelves to either side. The room is again dual aspect and flooded with natural light. It is clear that this room’s atmosphere of an evening with the current owners style would be most inviting.
Returning to the entrance hall we pass through a corridor that provides access to the downstairs guest WC.
At the foot of the stairs is the entrance to the kitchen diner. The kitchen is thoughtfully divided into an intimate dining area with built in booth seating that provides dining space for up to nine people. To the left of the kitchen are fitted units with built-in appliances as well as an American-style Aga fridge freezer and a Stoves range cooker with induction hob. Centrally, a multifunction island unit provides further seating for 5 people in a breakfast bar style, with additional workspace and electric sockets for mobile appliances.
To the rear of the kitchen, a utility room/walk in pantry houses the washing machine and tumble drier and offers further storage space. Bi-fold doors lead out onto the south facing terrace lightly shaded by a pergola covered in a rambling rector rose.
The south facing garden is laid to lawn with mature shrubs, herbaceous borders, a variety of fruit trees a flag stone terrace and path as well as storage by way of a garden shed. To the rear of the garden is a local stone wall and large summer house providing separate home office potential with electric supply.
A wide staircase off the entrance hall climbs to the double height first floor landing, its contemporary light fittings adding a warmth to the lofty height of the space.
Straight ahead an entrance to a corridor that provides access to the principal suite. Where a walk-through dressing area provides additional storage and access to the en-suite wet room as well as generously proportioned dual aspect bedroom with vaulted ceiling and feature fireplace.
To the right there is a large double bedroom with storage zoned into two areas that makes clever use off the depth of the room.
A further double room also cleverly zoned into sleeping and study areas, contains yet more storage and has a view over the neighboring field and the gables of Halford manor beyond.
Turning left at the top of the stairs there we find a family bathroom with roll top bath, sink and WC.
Next to the entrance to the family bathroom another generously proportioned double bedroom with its large window overlooking the garden and en-suite bathroom with rolltop bath, sink and WC.
Entrance HallThe entrance hall provides access to the principal reception rooms and kitchen.
Drawing room18' 7" x 13' 3" (5.67m x 4.05m)This super dual aspect reception room is currently used as a a home gym. This large room could also serve as a dining room or formal reception room and has an attractive working log burner.
Sitting room17' 7" x 11' 5" (5.37m x 3.47m)A dual aspect reception room that serves as a comfortable home cinema room, library and sitting room.
Study10' 9" x 6' 0" (3.27m x 1.83m)Home office/study with two working areas.
WCDownstairs loo with WC and wash basin.
Kitchen26' 5" x 11' 3" (8.05m x 3.42m)The superb kitchen is well fitted and has the benefit of a central breakfast island and generous built-in dining area.
Utilty room7' 5" x 5' 4" (2.25m x 1.63m)Built in cabinets with white goods and storage.
Bedroom 114' 7" x 11' 5" (4.45m x 3.49m)This is a generously proportioned double bedroom with views out to the garden and an en suite bathroom.
En suite bathroom for bedroom 1En suite bathroom with shower above bath, basin and WC to serve bedroom 1.
Bedroom 218' 9" x 11' 3" (5.72m x 3.44m)The en suite principal bedroom feels spacious with full height ceiling and decorative feature fireplace. There is a window to each end and ample storage.
En suite for bedroom 2A fully tiled wet room with a walk in shower.
Bedroom 318' 11" x 12' 11" (5.76m x 3.93m)Generous double bedroom with built in storage.
Bedroom 412' 6" x 9' 4" (3.80m x 2.85m)Double bedroom with zoned study space and built in storage overlooking the adjoining field.
Family bathroomSpacious family bathroom with Roll top bath, basin and WC.
Private Garden
South facing lawned garden with borders containing mature shrubs as well as carefully laid out perennial borders. Off the bi-fold doors leading off the kitchen there is flag stone patio area shaded by a pergola draped in a rambling rector rose. Discretely tucked away in the corner is a large painted summer house with electricity that could serve as a further home office space or children's play room.
Covered
An open car port provides shelter for a car as well as access from the front of the property directly to the garden.
Driveway
A paved driveway provides parking for two cars by the front door of the house. There is further parking available for guests.
