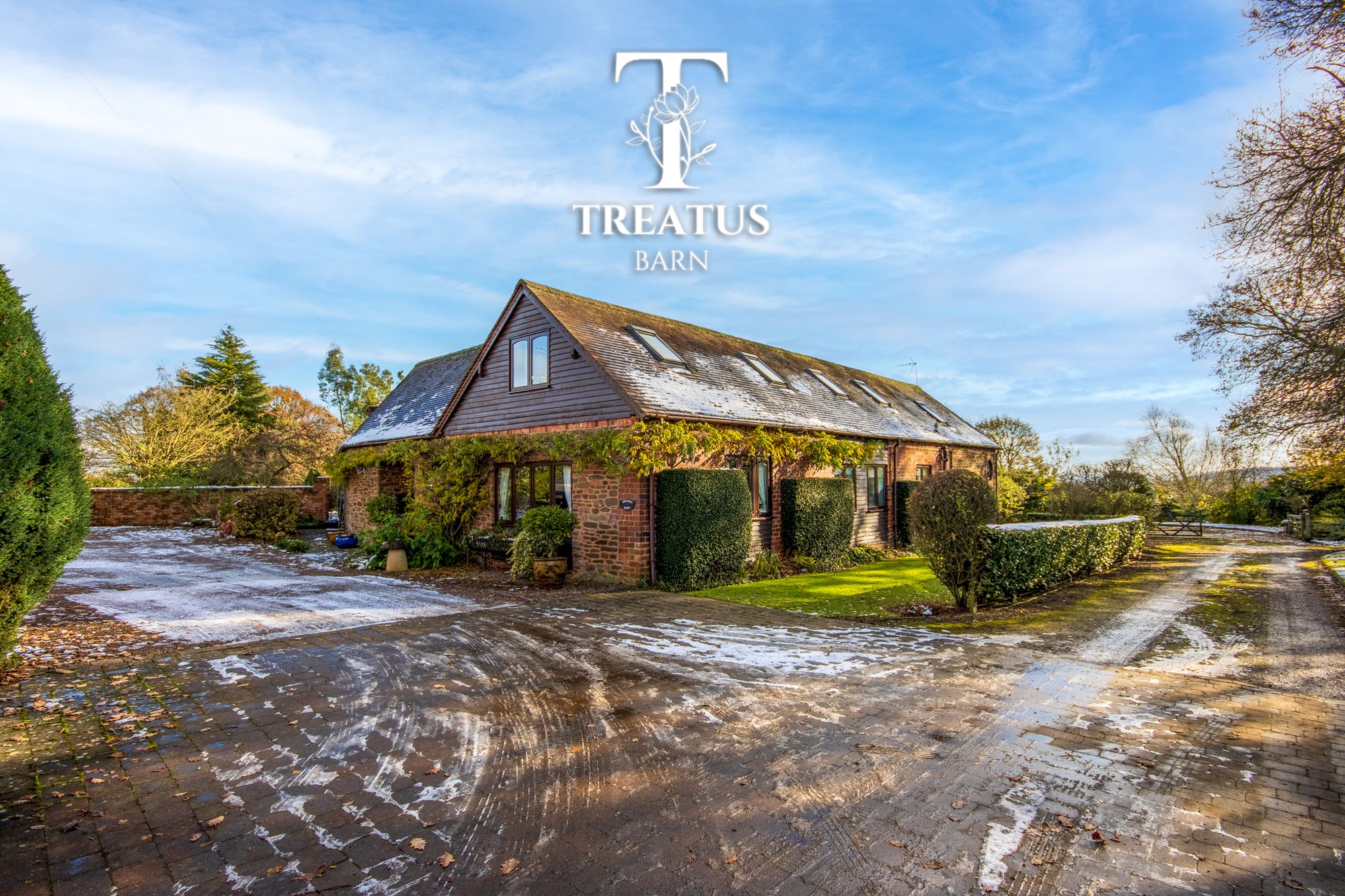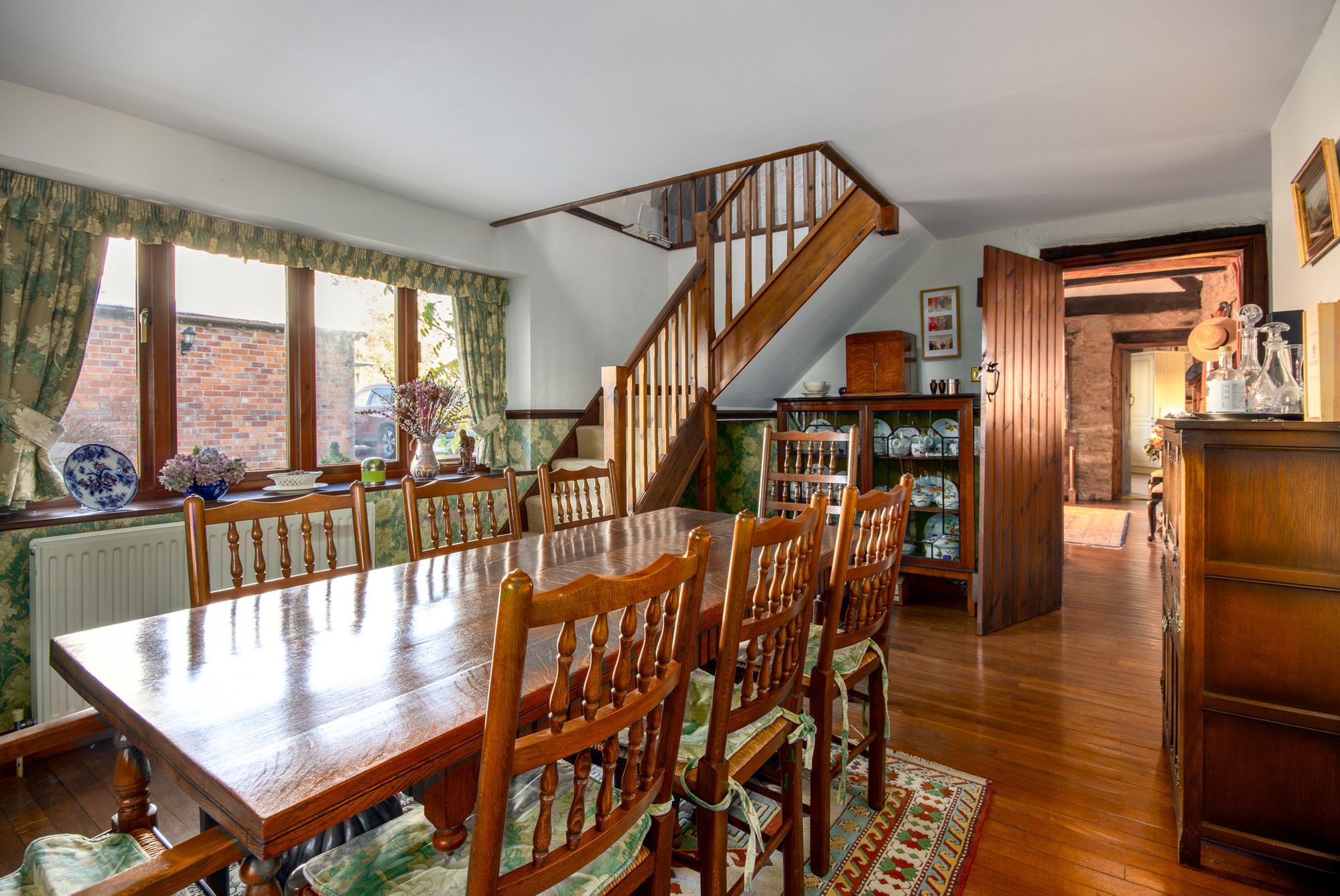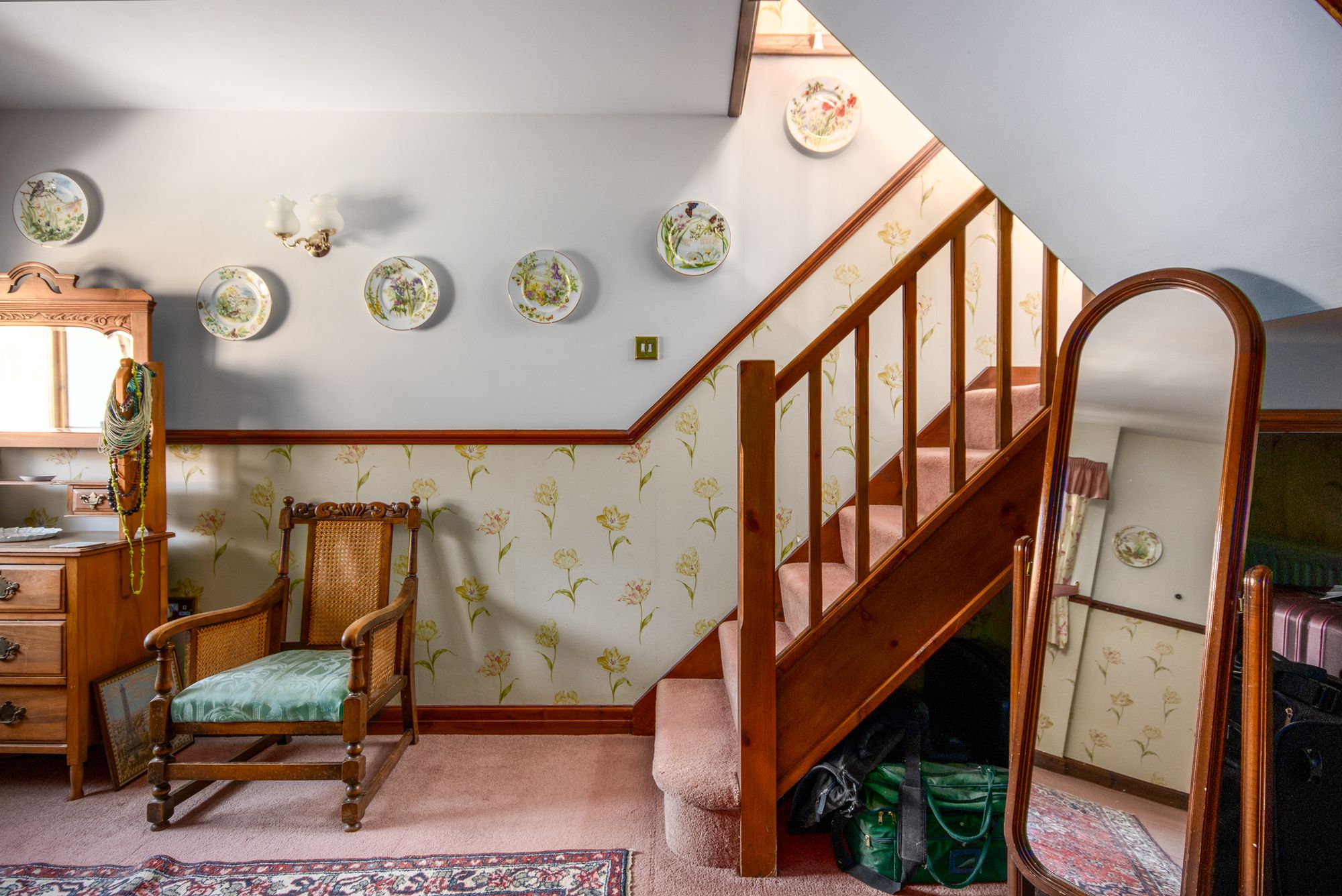4 bedrooms
3 bathrooms
2 receptions
4 bedrooms
3 bathrooms
2 receptions
In the heart of breathtaking and peaceful countryside, this four bedroom detached barn conversion is a true masterpiece of character and modern functionality. Boasting a blend of exemplary period features and contemporary conveniences, this stunning home offers four bedrooms, three bathrooms, and four reception rooms, providing an abundance of space for comfortable family living. The impressive sitting room, with its captivating charm and feature fireplace, is a testament to the property's unique allure. Situated within just under 2 acres of beautifully manicured gardens and grounds, this home provides a serene oasis, complete with a level paddock area that can accommodate a pony or small livestock. Ample parking, including a detached garage, ensures convenience for multiple vehicles, while the secluded rural setting offers tranquility just moments away from the vibrant town of Bewdley and other amenities.
Step outside into the enchanting outdoor space, where approximately 1.8 acres of gardens and grounds await, teeming with wildlife that frequents this picturesque rural setting. The south-facing horseshoe-shaped cobblestone yard at the rear of the property provides an ideal spot for summertime BBQs, seamlessly connecting to the main house through numerous doors, including one leading directly into the kitchen. A detached double garage offers secure and covered parking for two vehicles, situated conveniently opposite the main entrance. The expansive driveway allows for additional gravel parking, perfect for hosting gatherings and events, with the added option of opening the field gate to accommodate numerous cars. Whether enjoying the peaceful seclusion of the gardens or exploring the surrounding countryside, this property presents a rare opportunity to embrace a lifestyle of grace, elegance, and natural beauty.
WHAT3WORDS: ///masking.snapping.scatters
Entrance HallA recessed porch opens into an impressive reception hall with charming exposed stonework and original beams. There is a cloak cupboard and WC and access to either wing of the property.
Kitchen breakfast18' 8" x 14' 1" (5.70m x 4.30m)The kitchen is a wonderful room to the centre of the house, there is tiled flooring, and many floor and wall mounted kitchen units with integrated appliances including a dishwasher electric hob, and fridge/ freezer. The kitchen is an easy workspace with a nice peninsular and a beautiful stone work surface. Open plan to a breakfast area with garden doors both into the central horseshoe courtyard and onto the garden to the other side. There is more characterful exposed stonework and original beams to the vaulted ceilings.
Sitting Room32' 10" x 11' 6" (10.00m x 3.50m)The two part sitting room really is an eye catching space. It has exposed beams and patio sliding doors out to the garden. The key focal point is the large inglenook fireplace with a log-burning stove, and is a room of two halves, an impressive sitting room area steps up into a more intimate snug area, which could also be a great space for playing cards or board games.
Dining Room45' 3" x 16' 9" (13.80m x 5.10m)The dining room is a fabulous entertaining space with a dual aspect allowing plenty of natural light to flood into this room. There is a superb polished wooden floor. It has a staircase that leads up to a break-out area and the fourth bedroom.
Study16' 9" x 11' 6" (5.10m x 3.50m)A light and bright study area with a Velux window provides ample natural light into what is a lovely quiet area for study or home working. It could double up as a break-out area for a teenage child taking over the adjoining en suite bedroom!
Bedroom 216' 9" x 10' 2" (5.10m x 3.10m)Bedroom 2 is a fantastic double bedroom with two large Velux windows, polished wood flooring, and recessed storage into the eaves. It also has the benefit of a spacious fitted en suite shower room, with shower cubicle, WC, and wash basin.
CorridorA hallway links all the sleeping quarters which are predominantly down one wing of the property. This hallway has large windows that look out over the central courtyard.
Bedroom 313' 5" x 11' 6" (4.10m x 3.50m)A sizeable double bedroom with a view over the surrounding countryside. It benefits from fitted cupboards.
Bedroom 413' 5" x 9' 10" (4.10m x 3.00m)A spacious double bedroom located near to the family bathroom.
Family Bathroom13' 5" x 7' 10" (4.10m x 2.40m)The family bathroom has been recently refitted and has tiled floor and walls to ceiling height. It has been fitted with sleek, contemporary bathroom furniture. It is conveniently located between the two bedrooms that it services.
Principal bedroom with en suite17' 5" x 16' 9" (5.30m x 5.10m)A brilliant principal bedroom suite with a ground floor dressing room which has many fitted cupboards and access to its en suite bathroom. The first floor is the sleeping quarters with a window overlooking the surrounding countryside, and a Velux window allowing ample natural light to flood the spacious double bedroom.
Principal en suite bathroom13' 5" x 9' 6" (4.10m x 2.90m)A beautifully and recently refurbished bathroom with walk in shower, modern design bath rub, sink in a vanity unit and WC. Tiled floor and walls with a feature circular wheel window.
Front Garden
The property sits within approximately 2 acres of gardens and grounds. There is an array of wildlife that visits this fantastically accessible rural property, and the paddock is large enough that you could keep your own animals if desired.
Rear Garden
The rear of the property is charming south facing horseshoe shaped cobble stone yard, which is ideal for summertime BBQs. There are many doors that reconnect it to the main house including directly into the kitchen.
Garage
A detached double garage is located just opposite the main front door and provides secure and covered parking for two vehicles.
Driveway
The driveway is sizeable and allows gravel parking for many more vehicles, if you are entertaining and having a larger party the field gate could be opened for numerous cars!





























