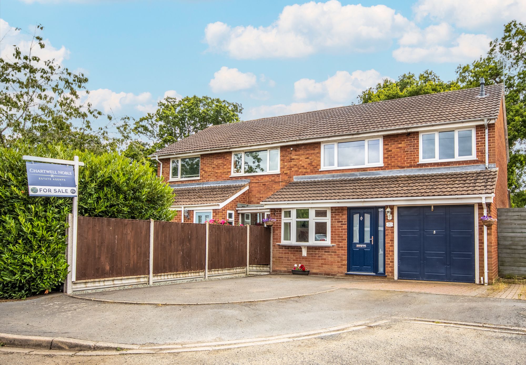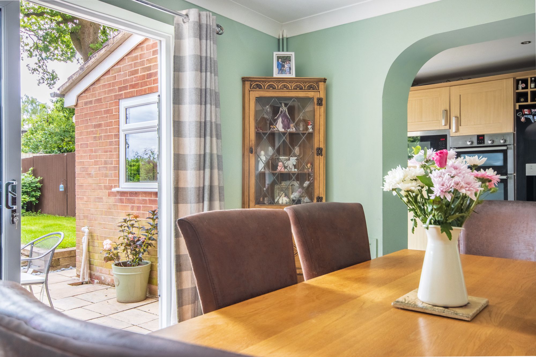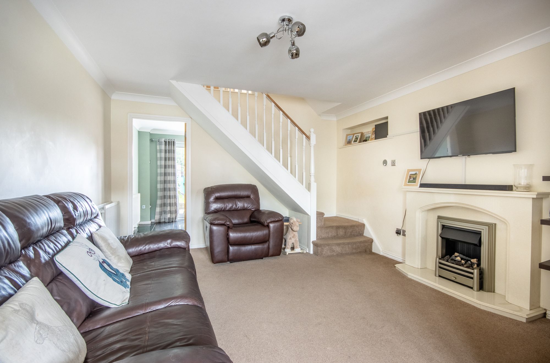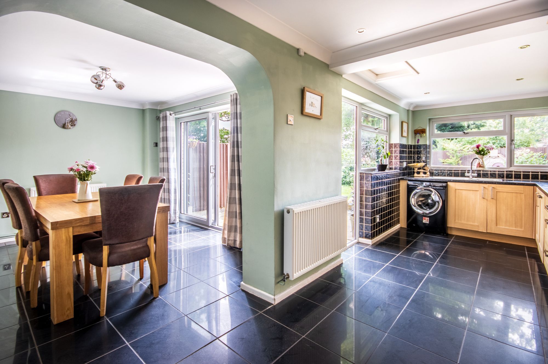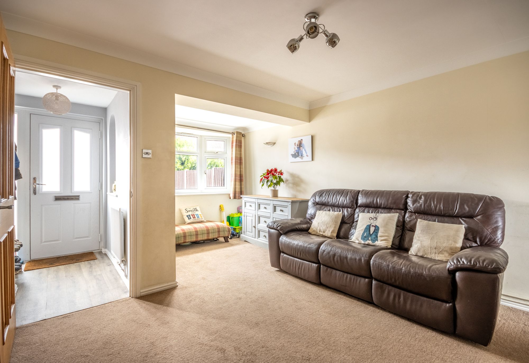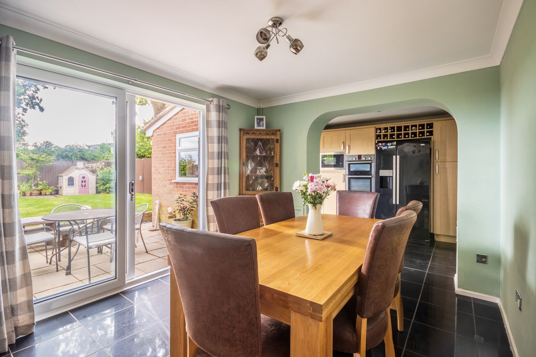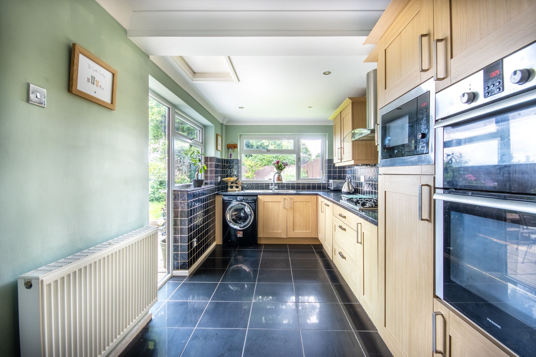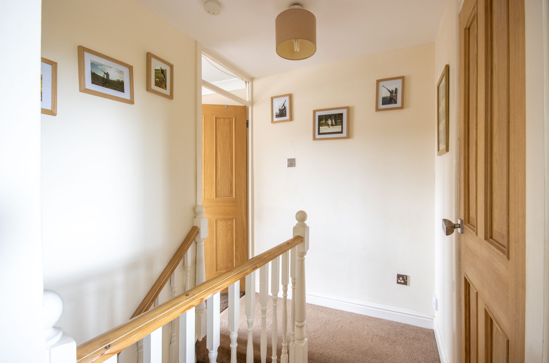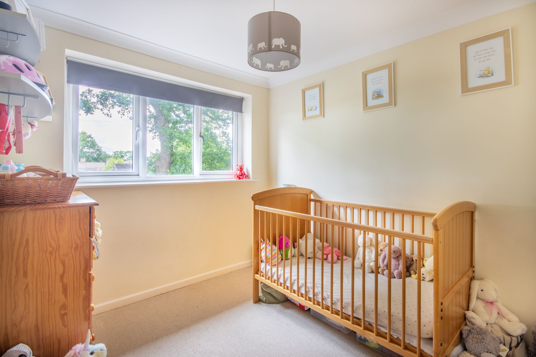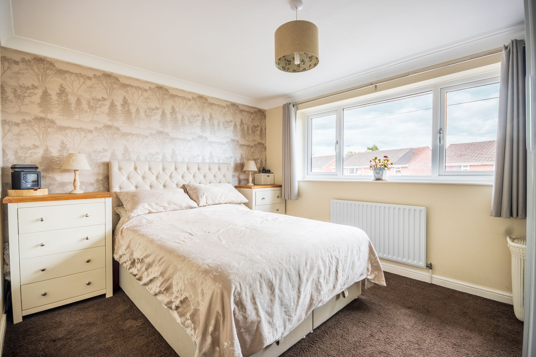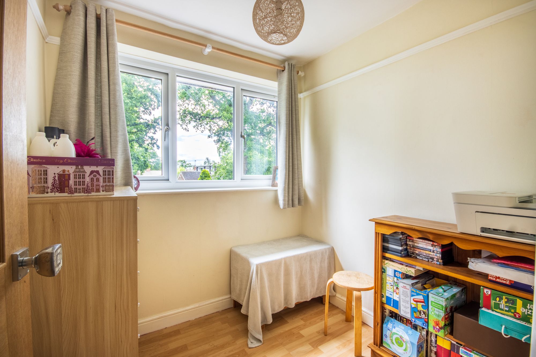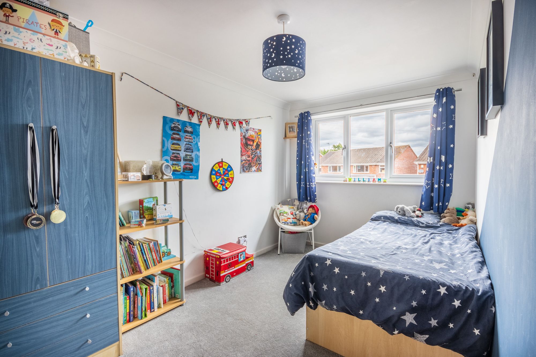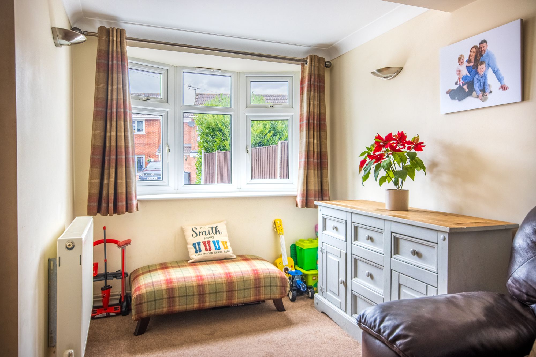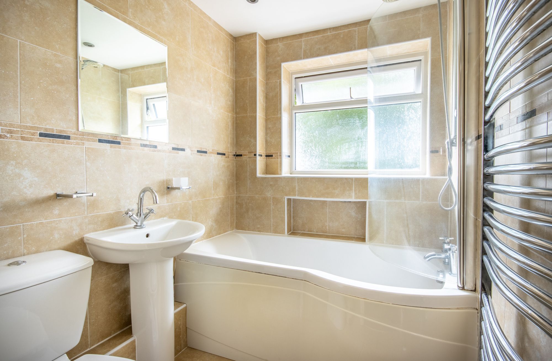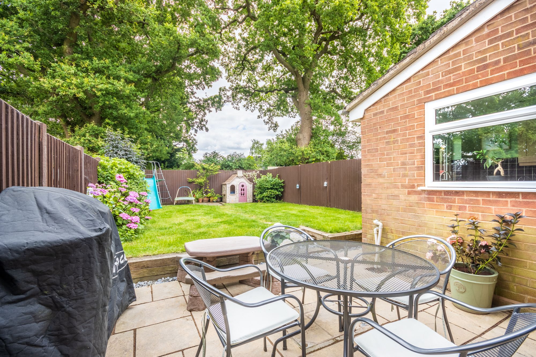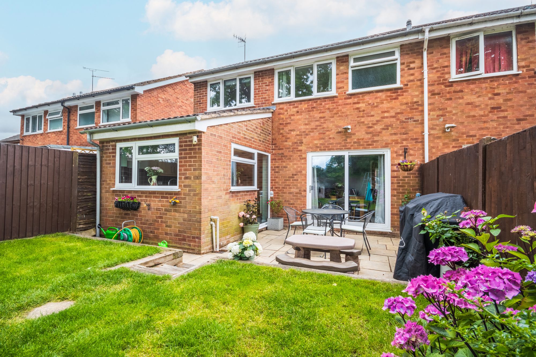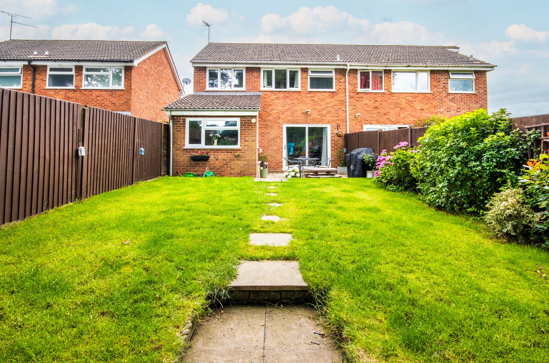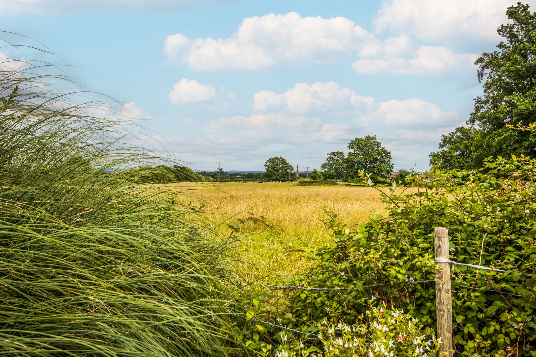4 bedrooms
1 bathroom
2 receptions
1065.63 sq ft (99 sq m)
4 bedrooms
1 bathroom
2 receptions
1065.63 sq ft (99 sq m)
Sitting Room19' 8" x 12' 2" (6.00m x 3.70m)A comfortable sitting room with windows to the front, a central focal gas fire.
Dining Room12' 2" x 8' 10" (3.70m x 2.70m)A bright dining room with polished tiled floors. Double doors lead out onto the rear patio area and an open archway opens up the kitchen to create a fabulous flow.
Kitchen20' 0" x 7' 10" (6.10m x 2.40m)A well-appointed kitchen with an inbuilt hob, oven, grill and microwave. Views to the patio and gardens.
Master Bedroom12' 2" x 9' 10" (3.70m x 3.00m)A good-sized double bedroom.
Bedrooms 2, 3 & 4Bedrooms 2 & 3 are both doubles with bedroom 4 being a single bedroom.
Bathroom5' 11" x 5' 11" (1.80m x 1.80m)A well-appointed bathroom, with a p-shaped bath with shower above, pedestal wash basin and low level flush WC.
Private Garden
A charming garden, mainly laid to lawn with steps leading up onto the grass from the patio.
Off Street
Two parking spaces at the front of the property
Garage
A secure garage, perfect for one vehicle, or storage.
