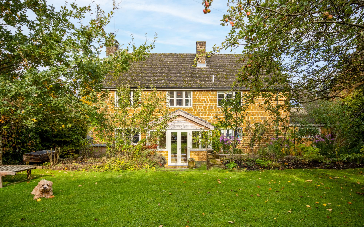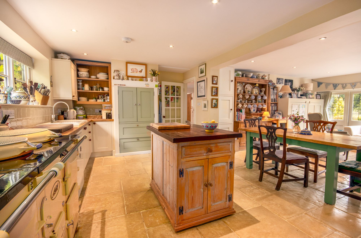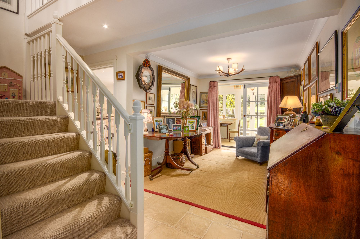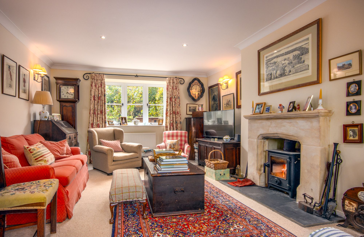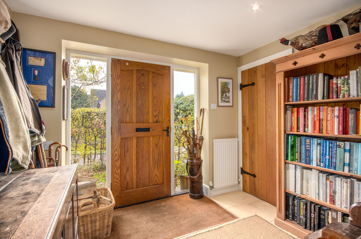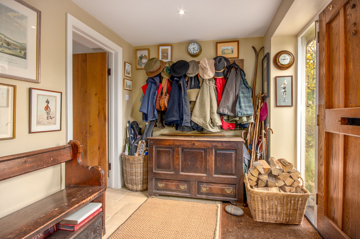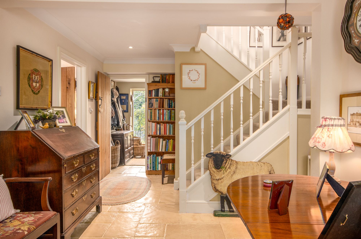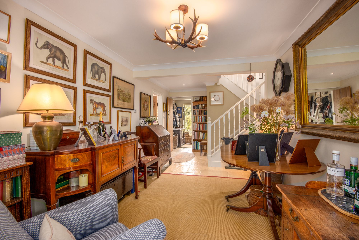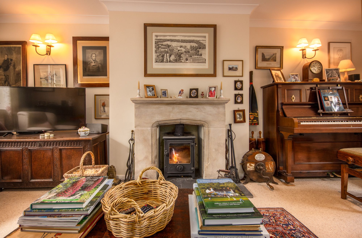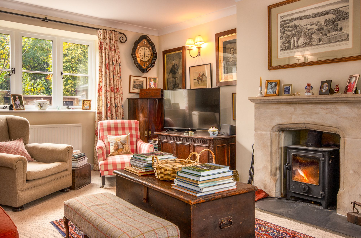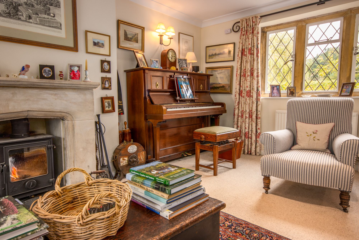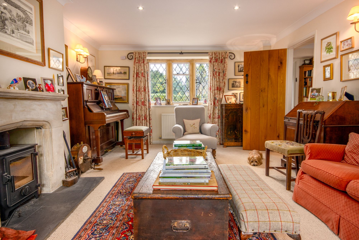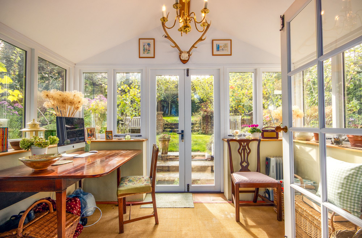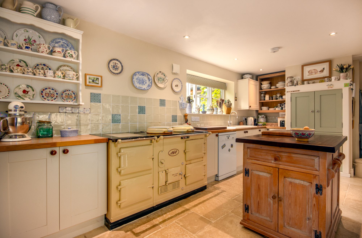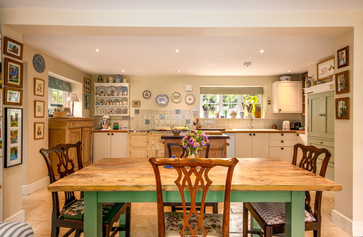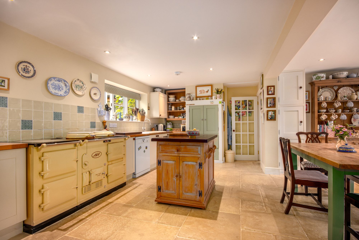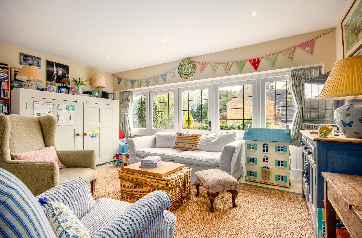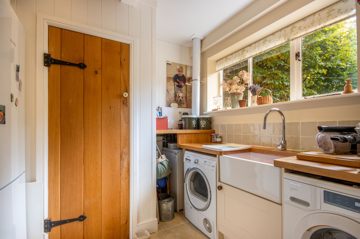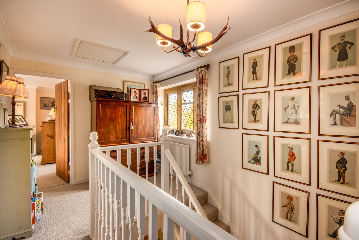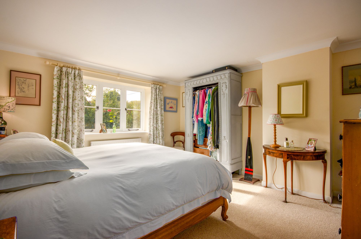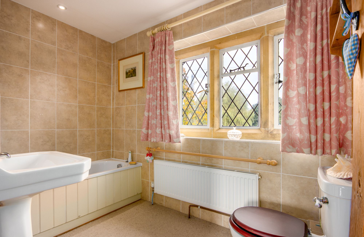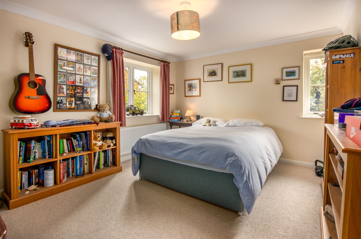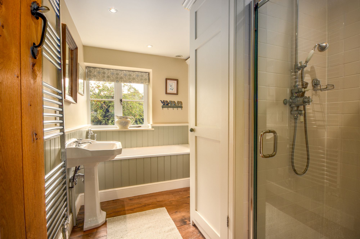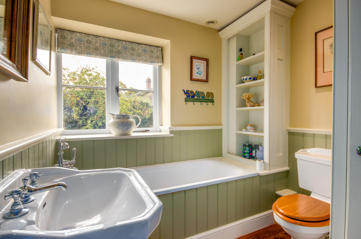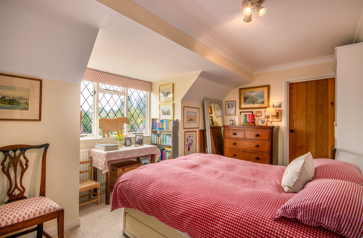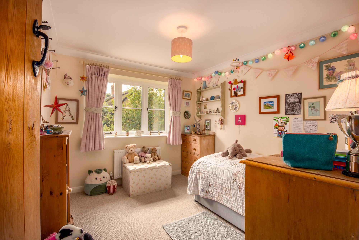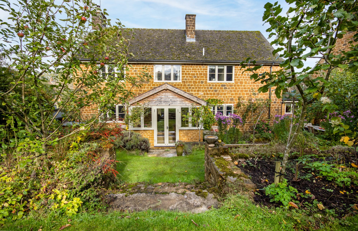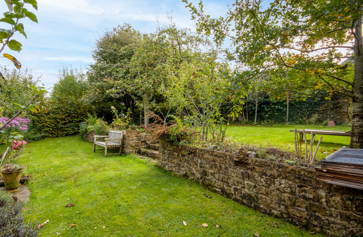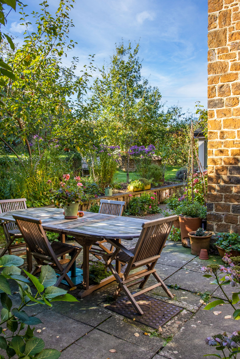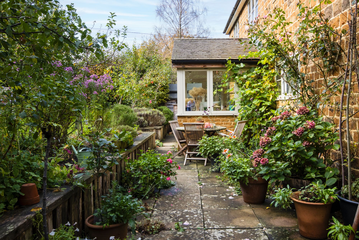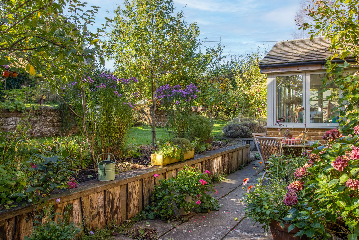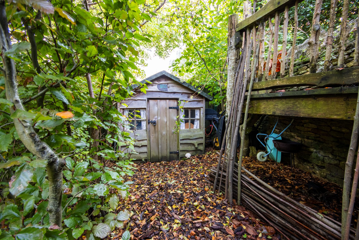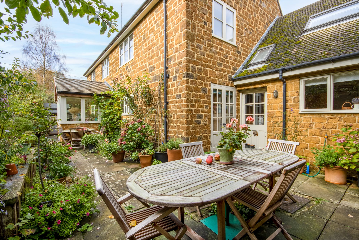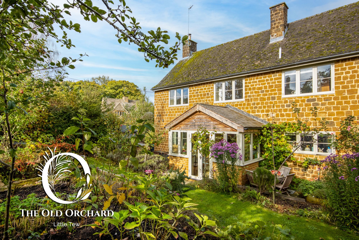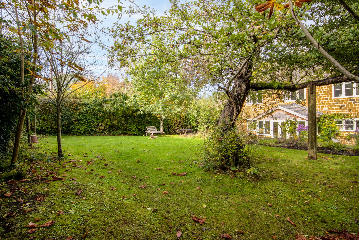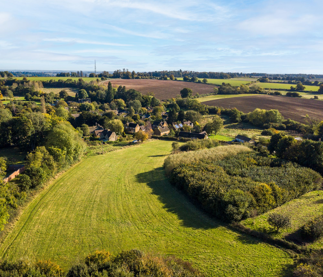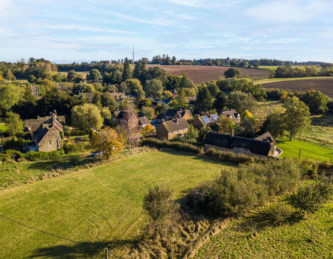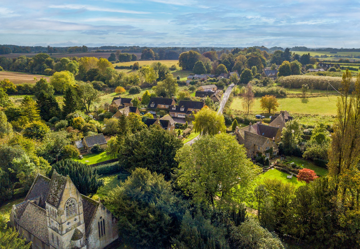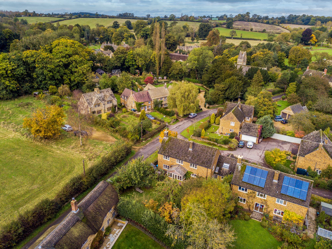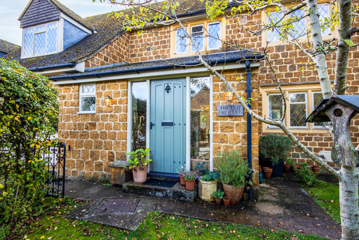5 bedrooms
3 bathrooms
2 receptions
2292.71 sq ft (213 sq m)
7,093 sq ft
5 bedrooms
3 bathrooms
2 receptions
2292.71 sq ft (213 sq m)
7,093 sq ft
The Old Orchard is situated in the centre of the desirable Cotswold village of Little Tew. The property is found at the entrance of a no-through road with drystone wall bordering the Enstone Road. Opposite the gable end is the entrance to one of the many footpaths that circumnavigate the Cotswold AONB. The property is also only a ten minute walk to the popular Soho Farmhouse members retreat.
Arriving at The Old Orchard the pretty Cotswold stone facade is warm and characterful. There are three parking spaces to the left and a lawned garden behind a wild Crabapple and Field Maple hedge to the right.
The are two entrances at the front of the house. The side door provides access to the rear hall and through to the garden. Flag stone floors continue throughout the ground floor.
On entering through the main door we find ourselves in a generous square hall with a bench, guest coat hanging and downstairs loo. Through this hall to the rear we arrive in a further wide hall that can also serve as a dining room. The stairs to the first floor are immediately on your left with a large wine store under the stairs. To the rear of the hall are double doors onto the conservatory which brings lots of light to the centre of the house. To the right of the large hall, a door that leads onto the dual aspect drawing room with its carved stone fireplace containing an attractive and efficient log burner.
On the left of the hall we enter the large Aga kitchen/family room. To the south, traditional shaker style fitted units provide ample storage. There is a full size electric Aga that is of the traditional design having been professionally converted from solid fuel. An island unit separates the working side of the kitchen from the dining space. Beyond the dining space is a large secondary sitting room that is open plan with a wide expanse of windows overlooking the front of the property. Double doors lead out from the kitchen end onto the south facing terrace. A further door leads out from the kitchen onto a corridor that serves the side door, rear garden access and the boiler/wash room/utility.
Returning to the central hall a traditional staircase climbs to the first floor with its antler candelabra above. On reaching the first floor, a bright landing serves the bedrooms and bathrooms.
On your right, the master bedroom with its en-suite bathroom containing bath, shower and WC.
Continuing down the hall, a smaller double to your right followed by a family bathroom again with bath, shower and WC. Straight ahead, another large double bedroom. On your left is another good-sized double bedroom, leading onto the fifth bedroom that currently serves as the home office.
Externally and to the front (North) is a converted garage that serves as garden and additional storage. An area of lawn where we find the front door and a passageway between the gable end and drystone wall to the West. Beyond the drystone wall is a wide verge that also belongs to the property and borders the lane beyond.
At the rear of the property we find an attractive terraced garden with flower borders, fruit trees and hedging. There is a children’s play area cleverly screened behind a hedge on the top lawn.
Closest to the house, a flagged terrace area for outside dining that faces plumb south. This terrace is accessible from the conservatory by double doors as well as French windows from the kitchen and a further door that provides front to back access from the parking area.
Entrance HallThe front door opens to a lovely light entrance hall and connects the main reception hall and the downstairs guest WC.
Reception Hall/Dining Room19' 8" x 11' 10" (6.00m x 3.60m)The large reception hall can also serve as a dining room and connects the kitchen, entrance hall, sitting room and conservatory.
Sitting room19' 8" x 12' 10" (6.00m x 3.90m)The dual aspect sitting room is elegant and comfortable with a carved stone fireplace with an inset wood burning stove creates a super focal point.
Conservatory9' 10" x 7' 3" (3.00m x 2.20m)The double glazed orangery style conservatory enjoys lovely views out onto the garden.
Kitchen/Family room25' 7" x 18' 8" (7.80m x 5.70m)This generously proportioned kitchen/family room is divided into three specific areas. The food preparation area has the benefit of a full size Aga adding character and charm. There is a good range of fitted shaker style furniture and a central island providing further storage. The dining area is a delightful, informal space to enjoy family dining or entertaining friends with a super family sitting room/playroom for relaxing before or after a lovely meal.
HallThe rear hallway connects the kitchen to the utility room, and provides access to the rear and front gardens.
Utility room9' 10" x 8' 6" (3.00m x 2.60m)The fitted utility room containing the white goods, boiler and airing cupboard as well as access to the garage/store.
Garage/Store8' 10" x 8' 6" (2.70m x 2.60m)Garage/store is suitable for a small car or for additional storage. Possible conversion to downstairs office space.
Principal Bedroom13' 1" x 12' 2" (4.00m x 3.70m)The master bedroom has the benefit of an en suite bathroom with a bath and a separate shower.
En suite bathroomThe en suite bathroom contains a wash basin, WC, bath and shower.
Bedroom 213' 1" x 11' 2" (4.00m x 3.40m)Dual aspect double bedroom
Bedroom 316' 5" x 10' 10" (5.00m x 3.30m)Double bedroom that leads onto the fifth bedroom or office space
Bedroom 410' 6" x 9' 10" (3.20m x 3.00m)Fourth bedroom with room for double bed
Bedroom 5/Study12' 10" x 11' 10" (3.90m x 3.60m)Fifth bedroom, currently serving as office space
Family bathroomFamily bathroom with bath, shower, basin and WC. There is also storage and a heated towel rail.
Private Garden
The delightful south facing garden with a patio terrace for outdoor entertaining, a children's play area and mature fruit trees is a wonderful spot to relax in the evening during the warmer, sunnier months.
Front Garden
Lawned area with private drive.
Off Street
Tarmac driveway allowing parking for three cars.
