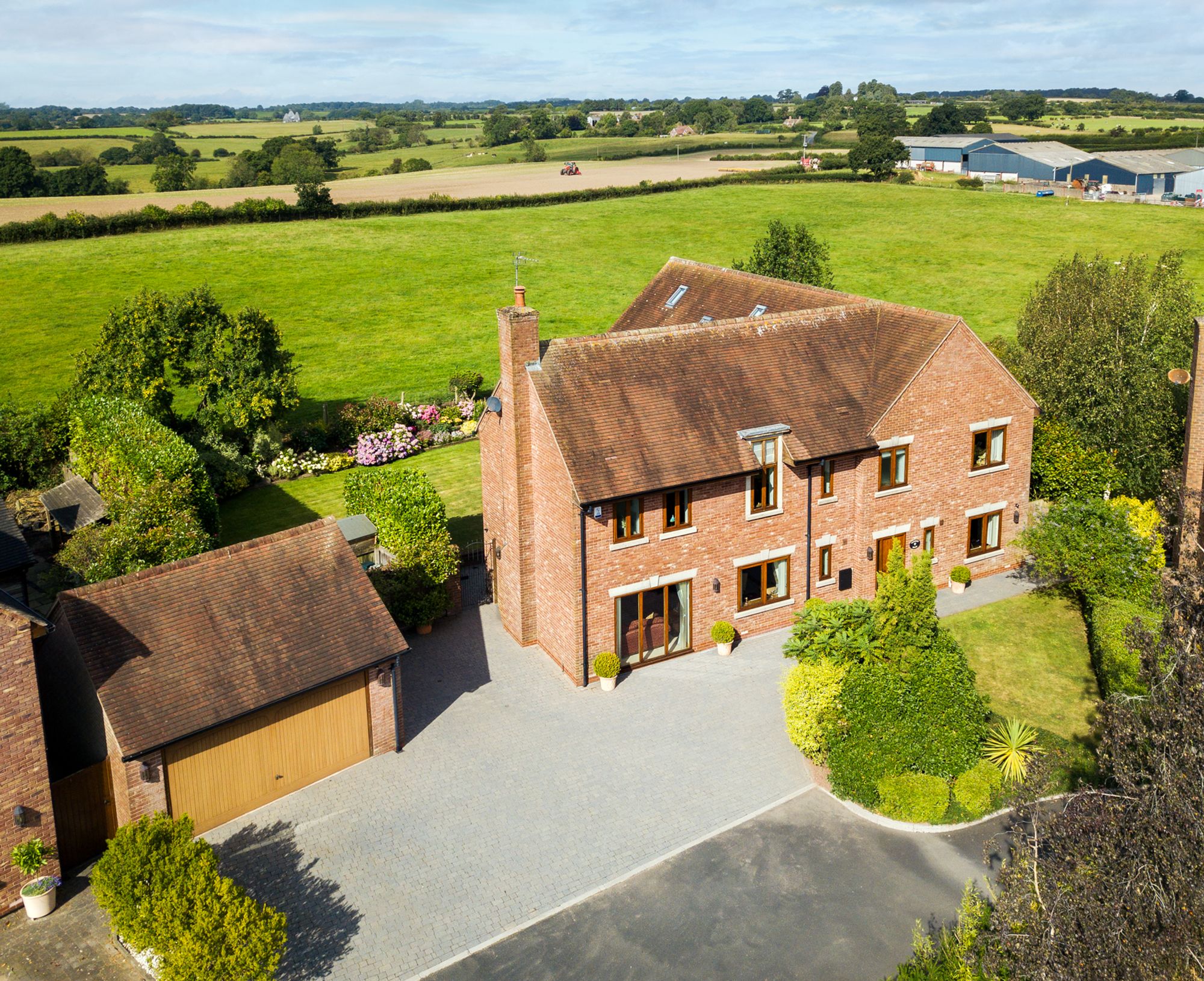7 bedrooms
3 bathrooms
5 receptions
4036.47 sq ft (375 sq m)
11,636 sq ft
7 bedrooms
3 bathrooms
5 receptions
4036.47 sq ft (375 sq m)
11,636 sq ft
Sitting within one of the Teme Valley’s most prestigious developments, this remarkable property presents a unique opportunity to experience a wonderful blend of modern living in a delightful rural setting. This is a stunning detached home, with 6 reception rooms and 7 beautifully appointed bedrooms with it’s accommodation over three floors.
Stepping into the property, one is greeted by a reception hall with quality, solid oak floors, setting the tone for the rest of the home. The solid oak doors and skirting boards throughout the residence offer a sense quality & style.
The heart of this home lies in the beautifully appointed modern kitchen, a culinary haven where style meets functionality. With its striking design and high-end appliances, the large central island and pantry cupboard, this space effortlessly caters to both culinary enthusiasts and entertainers alike. Whether it's preparing intimate dinners or grand family gatherings, the kitchen is as versatile as it is attractive.
Each room within the home bursts with character, offering an excellent blend of comfort and modern style. From the stunning & bright garden room to the spacious family gathering areas, every corner of this home has been thoughtfully designed to cater to various needs and preferences. A useful study, a dining room and an sitting room provide more private spaces, whilst the kitchen opens into the large family dining & living room.
On the first and second floors, the seven spacious bedrooms provide excellent accommodation for families or guests, with each offering lovely views. On the first floor, all five bedrooms are beautifully appointed with two having oak in-built wardrobes with extensive storage. Two bedrooms enjoy ensuites and a well appointed family bathroom services the remaining bedrooms. On the second floor, a landing provides a central comfortable space with access to two delightful double bedrooms with stunning far reaching views, these versatile spaces could provide opportunity for a variety of uses.
Beyond the beautiful interior, this property offers a delightful garden that surrounds the house and complements the rural setting. With lush greenery and vibrant flora, the garden serves as a manageable haven for nature lovers and those who enjoy relaxing in their own private gardens. Whether it's enjoying a morning cup of coffee on the terrace or hosting al fresco gatherings, the garden provides an extension of the living space, offering a private and tranquil escape from the hustle and bustle of every-day life.
To the front of the property, parking is a breeze with the capacity for up to eight vehicles, along with the convenience of a double garage for additional storage or vehicle accommodation.
In conclusion, this executive home in the Teme Valley development is a rare gem that offers a prestigious lifestyle in a serene and idyllic setting, with the added benefit of being within the catchment area of the renowned Chantry School.
Agents note: The vendor of this property is a family member of a Director of Chartwell Noble.
Reception HallReception hall with oak flooring, skirting and staircase to the first floor. Access to all key rooms as well as a downstairs cloakroom, utility room and boiler room. Front door and door to the rear garden.
Kitchen17' 9" x 15' 0" (5.41m x 4.57m)A striking kitchen with quartz worktops, over a variety of useful and substantial storage units. Key features include a pantry cupboard, a central island with large drawers, wood preparation surface and an additional under-counter wine fridge. Windows to both elevations and a door leading to the rear garden. The kitchen opens into the family room.
Breakfast Room/Family Room17' 9" x 15' 9" (5.40m x 4.80m)A spacious, bright and comfortable sitting room with windows to two elevations and a door leading to the rear garden.
Garden Room16' 5" x 10' 2" (5.00m x 3.10m)A splendid & light garden room with excellent proportions and wonderful views over the gardens.
Living Room18' 4" x 12' 10" (5.60m x 3.90m)A comfortable & private sitting room with a gas fire and windows to the front and rear.
Dining Room18' 4" x 16' 1" (5.60m x 4.90m)A stunning formal dining room, ideal for entertaining guests.
Utility Room9' 10" x 5' 3" (3.00m x 1.60m)A useful utility room with plumbing for a washing machine and a number of useful storage units.
CloakroomA well appointed cloakroom with low level flush toilet, pedestal washbasin & radiator.
Study10' 6" x 9' 2" (3.20m x 2.80m)A generous space in a quiet corner of the house, ideal for a snug, a private office or a playroom.
Bedroom 117' 9" x 15' 9" (5.40m x 4.80m)A stunning principal bedroom with windows on two elevations. Inbuilt oak wardrobes and a useful air-conditioning unit. Ensuite shower room with white suite, marble surfaces.
Bedroom 214' 9" x 14' 9" (4.50m x 4.50m)A stunning second bedroom with built in wardrobes and stunning far reaching views.
Bedroom 318' 4" x 11' 6" (5.60m x 3.50m)Bedroom 3 has the benefit of an ensuite shower room and built in oak wardrobes.
Bedroom 414' 1" x 12' 10" (4.30m x 3.90m)Bedroom 4 has a lovely balcony overlooking the gardens.
Bedroom 511' 10" x 11' 6" (3.60m x 3.50m)Bedroom 5, a well proportioned double bedroom.
Family BathroomA well appointed family bathroom, with a bath, a sink vanity with marble surfaces and ample storage.
Bedroom 6 & 726' 11" x 12' 2" (8.20m x 3.70m)The second floor has two double bedrooms and a sitting area, ideal for teenagers who like their own space, a gymnasium, hobby room or playroom!
Private Garden
Stunning private gardens with views over open fields. A large entertaining terrace ideal for al fresco dining.
Garage
Double garage with electric up and over door
Driveway
Ample parking for up to 8 vehicles
















































