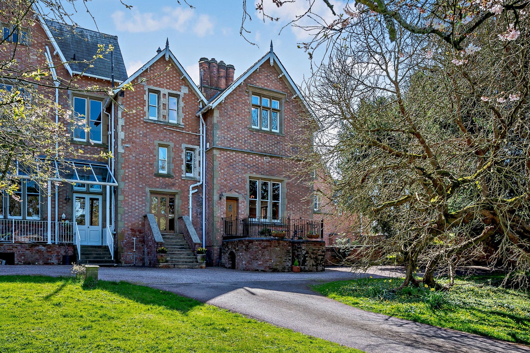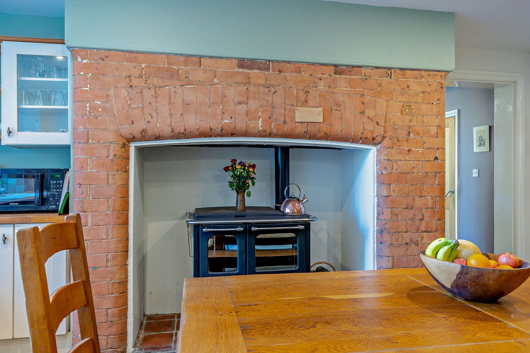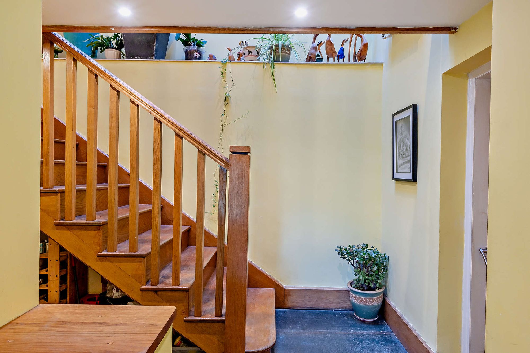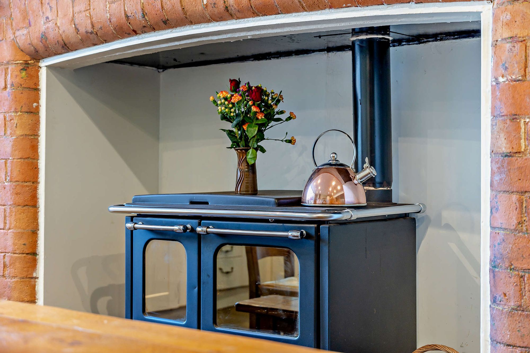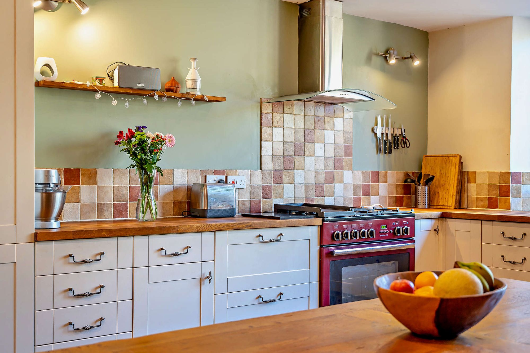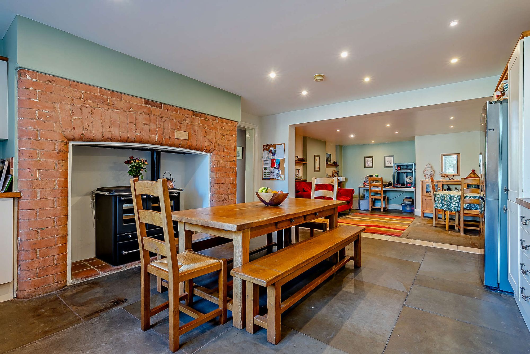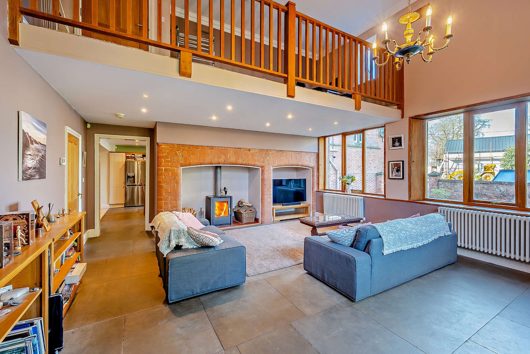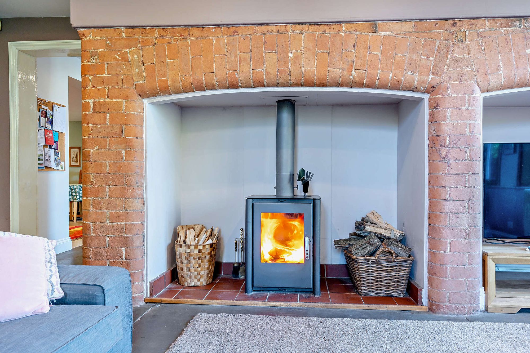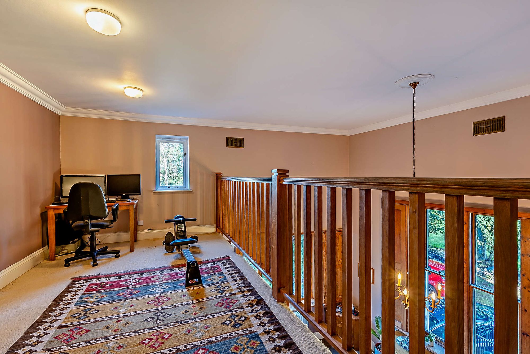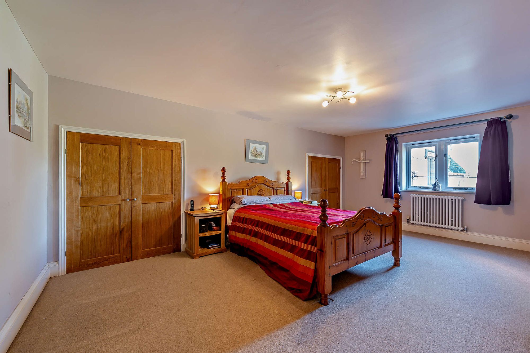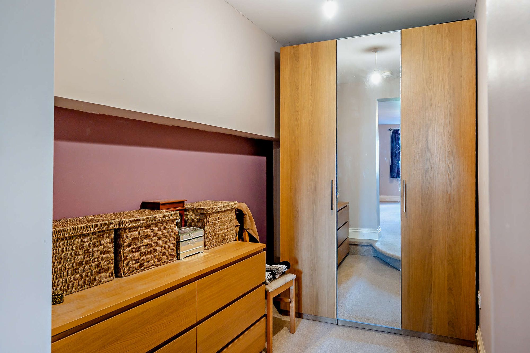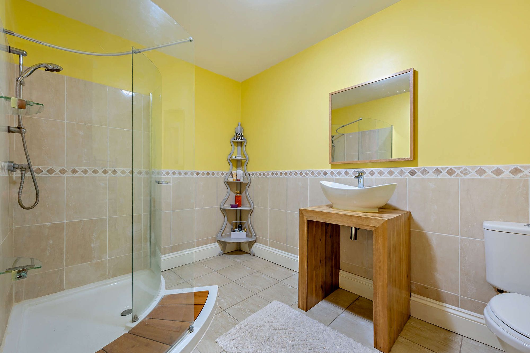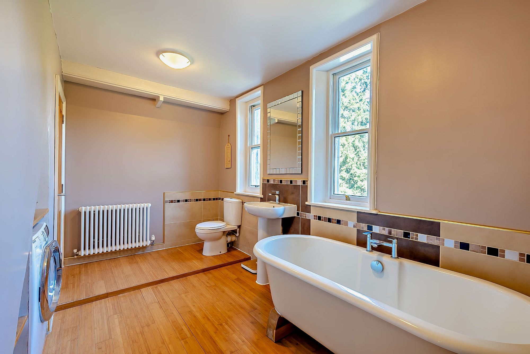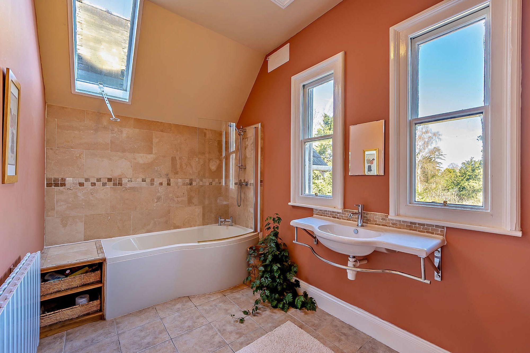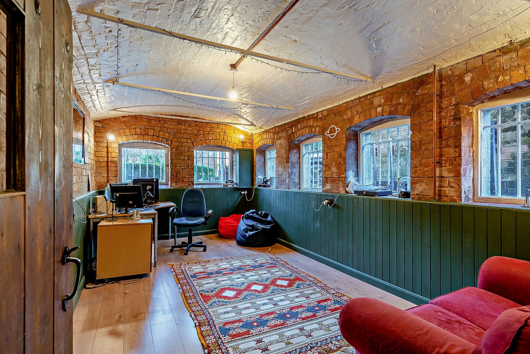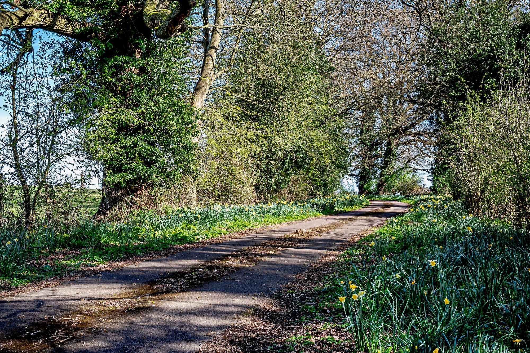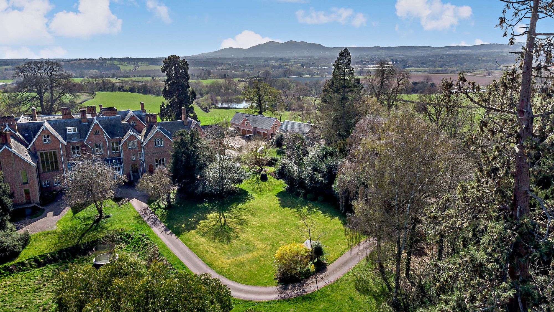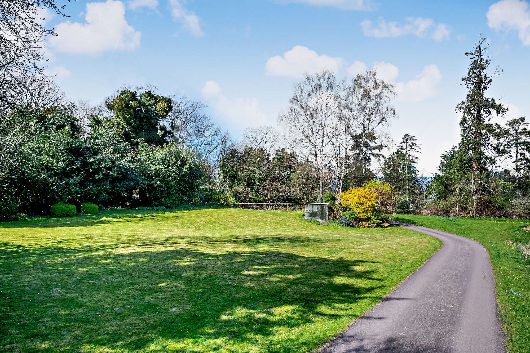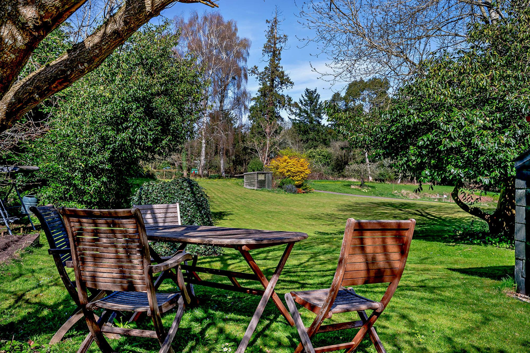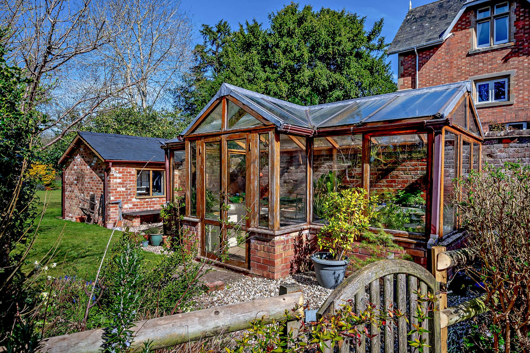5 bedrooms
3 bathrooms
4 receptions
3196.88 sq ft (297 sq m)
24,746 sq ft
5 bedrooms
3 bathrooms
4 receptions
3196.88 sq ft (297 sq m)
24,746 sq ft
Aymestrey Court, situated in Crown East near Worcester, has a rich history dating back to its construction in 1860. The Victorian mansion was built by Albert Hudson Royds, who acquired the Crown East estate in 1855. The design of the mansion is attributed to William J. Hopkins, the Worcester Diocesan architect at the time. In 1922, the property was sold and transformed into a boys' preparatory school, which operated until its closure in 1997 due to declining enrolment and increasing regulatory constraints. Subsequently, the mansion underwent conversion into residential homes, blending its historical significance with modern living spaces.
2 Aymestrey Court is a 5-bedroom wing of the larger building offering superb family accommodation in a parkland setting. Boasting three bath/shower rooms over three floors, this property exudes classic country living charm. The interior features spacious reception rooms, a home office, and a workshop in the cellars, along with a classic kitchen adorned with stunning flagstone flooring. Resonating with history, this home offers a slice of an enormous mansion house, with large gardens and grounds including a courtyard garden, extensive lawn, greenhouse, and a detached garage. The unique and stunning Oak tree lined avenue for its driveway sets the scene for the incredible approach to this historical gem, just minutes away from the heart of Worcester.
Step outside to a parkland setting in the large private gardens of this property, enclosed by mature trees that offer a sense of tranquillity and privacy. A beautifully landscaped courtyard garden, a timber-framed greenhouse, and a brick-built garage grace the side of the property, adding to the charm. The impressive approach along the noted Oak tree lined avenue, sweeping through manicured parkland with stunning views of the Malvern Hills, truly sets this property apart. With ample car parking on the private gravel driveway, along with a single detached garage and an EV charging point, the exclusivity and charm of this property are truly unparalleled.
Kitchen18' 3" x 15' 2" (5.55m x 4.63m)The kitchen is the hub of the house, with a wood-fired stove set within a characterful brick fireplace, providing a superb ambiance. Flagstone flooring runs through the kitchen from the adjacent sitting room creating a super flow. There is a good range of floor and wall-mounted units with solid oak work surfaces. Integrated appliances include a dishwasher and gas-fired range cooker with an electric oven as well as space for an American-style fridge freezer with plumbing for a water/ice line.
Dining room14' 9" x 14' 4" (4.49m x 4.36m)Open plan to the kitchen and providing a wonderful sense of space the flagstone flooring continues into this large dining room, which is a versatile space currently used more as a family area.
Sitting room21' 5" x 18' 3" (6.53m x 5.55m)The sitting room is a magnificent space with a full-height ceiling and a fabulous gallery landing overlooking the space from the first floor.
There is a large red brick fireplace with a solid fuel-burning stove that emits lovely heat in the cooler winter months. It has a dual aspect and with the original windows there is a huge amount of natural light flooding the space, at night the period shutters can be used for insulation and privacy. The room benefits from a door that opens to a wood-decked sun terrace area.
Entrance hallThe entrance hall is accessed up stone steps and in through a glass door.
Adjacent is a separate WC, and beyond is the bottom of the staircase with the impressive lightwell above it.
Bedroom 1 - Principal bedroom with en suite18' 3" x 13' 3" (5.55m x 4.03m)The principal bedroom is a large double room with a window that overlooks the landscaped side garden. There are built-in cupboards and a walk-in dressing room providing ample storage. The spacious en suite shower room has a tiled floor and walls to dado height.
Gallery landingThe gallery landing sits above the huge sitting room. It lends itself as a great home office area, kids' play/gaming room, gymnasium, or home studio.
Family bathroom 1The family bathroom on the first floor is a lovely light and bright room with a wood floor, and a designer roll-top bathtub. There are wonderful views across the gardens.
Bedroom 218' 10" x 11' 6" (5.75m x 3.51m)Bedroom 2 is located on the second floor and is a superb double room.
Bedroom 314' 2" x 11' 3" (4.32m x 3.43m)Bedroom 3 located on the second floor is another great double room.
Bedroom 418' 10" x 9' 0" (5.75m x 2.74m)Bedroom 4 is another large double bedroom currently used as a children's bedroom with a vaulted ceiling and a lovely view over the gardens below.
Bedroom 514' 4" x 13' 2" (4.36m x 4.01m)Bedroom 5 is a sizeable double bedroom with a window overlooking the garden and also an internal window taking lovely natural light from the atrium above the landing.
Family bathroom 2The second floor family bathroom has tiled floor, floating sink and a P shaped bath benefitting from a shower over it. It's a lovely light and bright room with an extra conservation window in the vaulted ceiling.
CellarThe cellar conversion is an impressive addition to the property and provides an extensive further range of rooms. The cellars sit just below ground level therefore, benefit from extensive windows to the front and side, which provide loads of natural light making the front room a perfect home office. To the back of the cellars are various store rooms and workshops including an access door to the side of the property.
Private Garden
The large private gardens provide a parkland setting. Enclosed by mature trees it gives a feeling of privacy. The gardens are predominantly lawn but to the side, there is a courtyard garden, greenhouse, and a garage. The gardens are delineated by the shared driveway into the property.
Private Garden
To the side of the property is a courtyard garden which has been beautifully landscaped, just behind it is a timber framed green house and next to that is a brick built garage.
Private Garden
2 Aymestrey Court has the most impressive approach along a noted Oak Tree lined avenue which then sweeps through manicured parkland with a stunning view of the Malvern Hills. It passes the front of the Aymestrey Mansion before returning around the gardens to the property and arriving on gravel parking. It gives a real feeling of exclusiveness.
Driveway
There is ample car parking to the front of the house on its own private gravel driveway.
Garage
The property benefits from a single detached garage and EV charging point.
