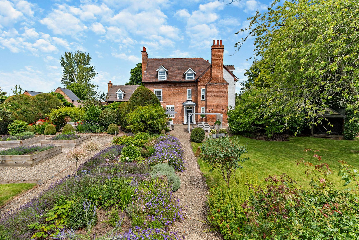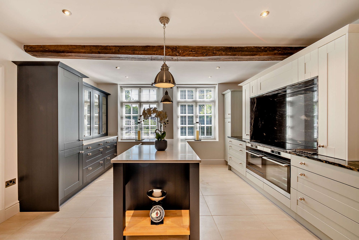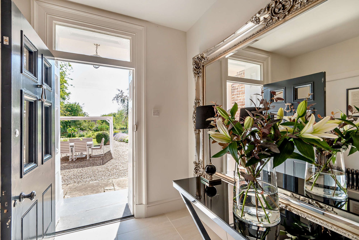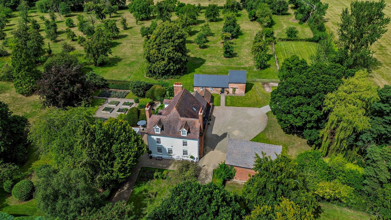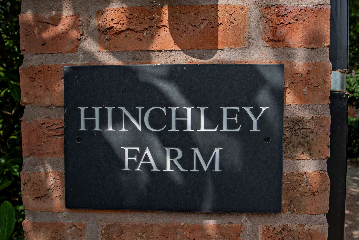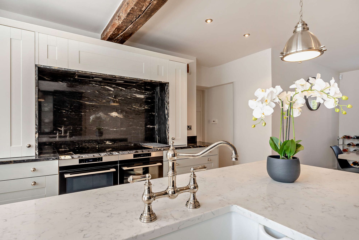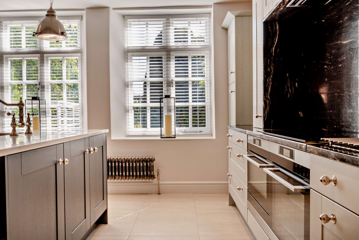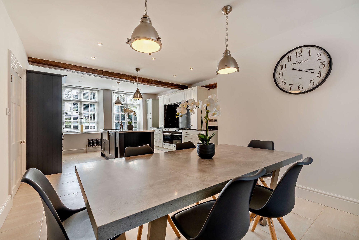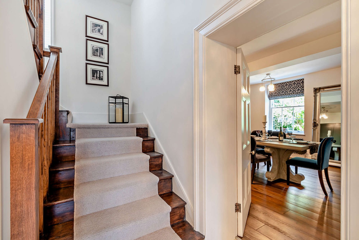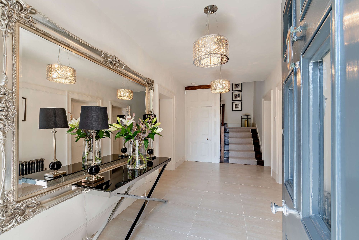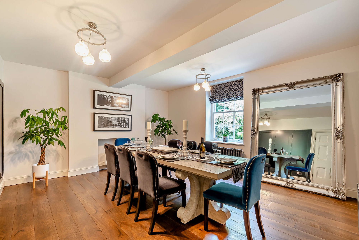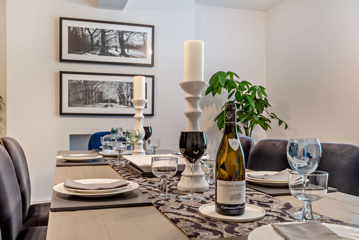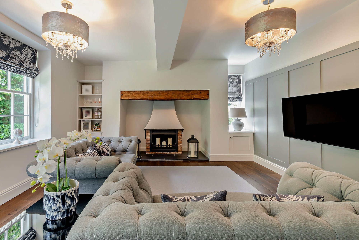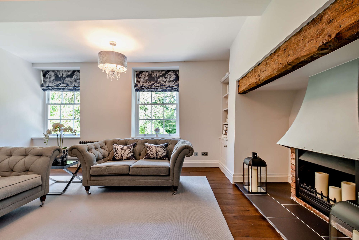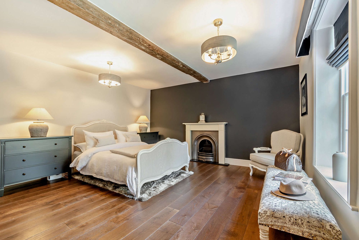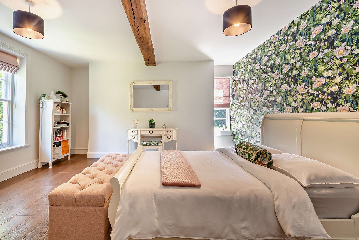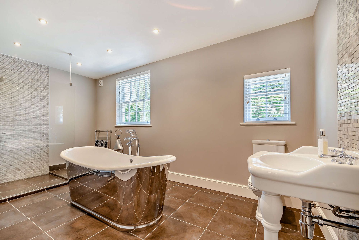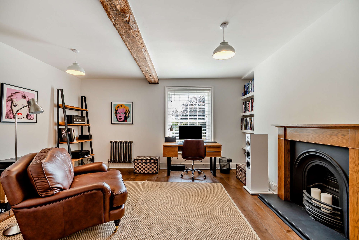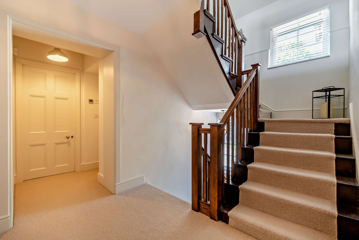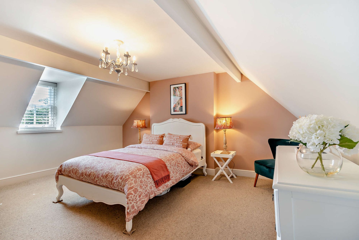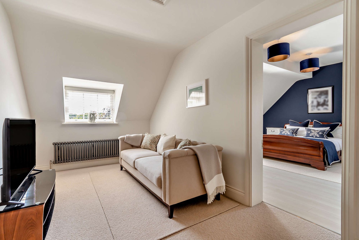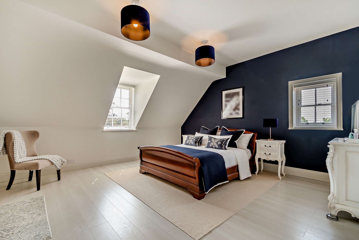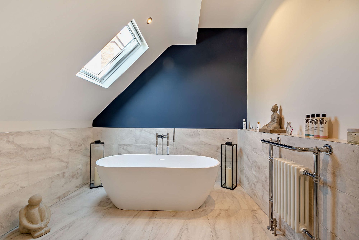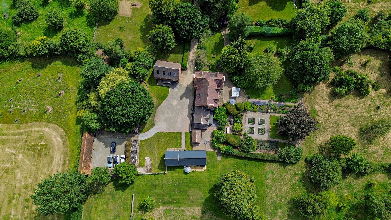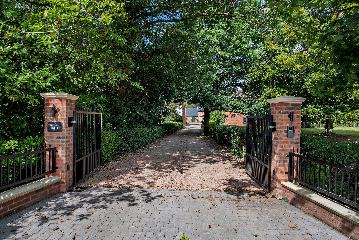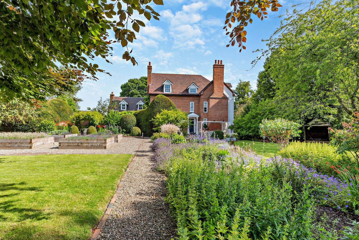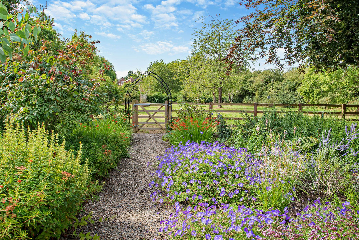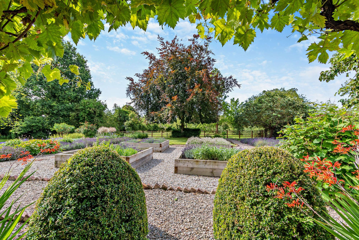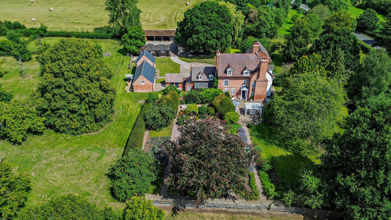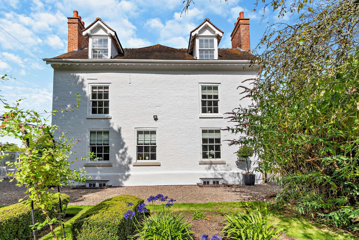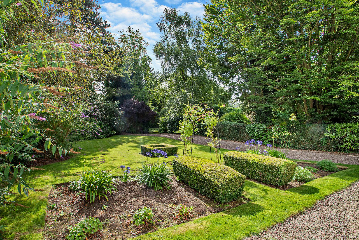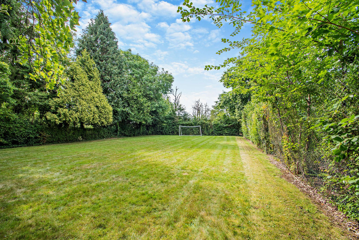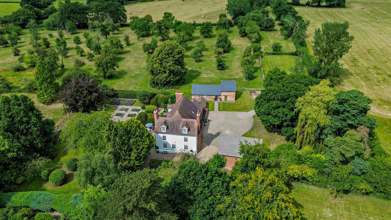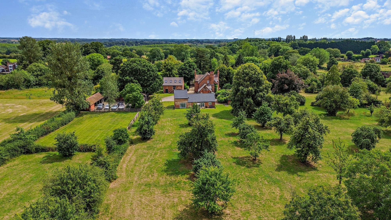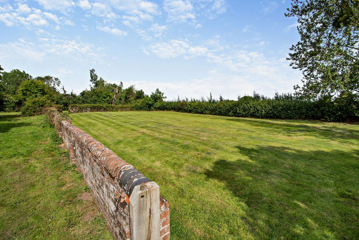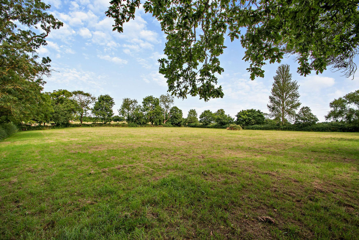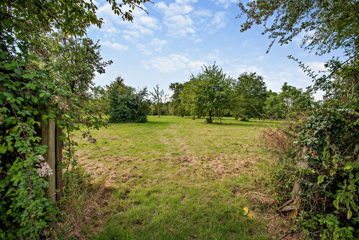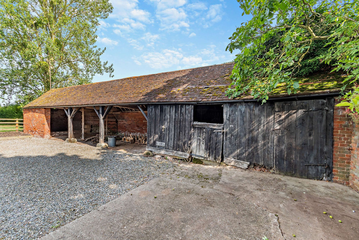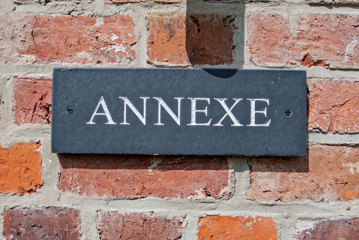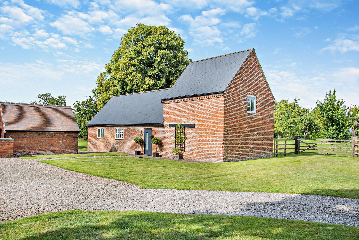6 bedrooms
3 bathrooms
3 receptions
6565.99 sq ft (610 sq m)
11.90 acres
6 bedrooms
3 bathrooms
3 receptions
6565.99 sq ft (610 sq m)
11.90 acres
Sitting within the charming village of Cutnall Green, this 6-bedroom detached farmhouse is a stunning example of classic country living. Set on 11.9 acres of orchards, paddocks, and landscaped gardens, Hinchley Farm exudes elegance and charm. The main house itself boasts period features throughout and is complemented by a spacious self-contained 1-bedroom annexe, stabling, a barn, and a red brick Granary with a variety of potential uses, this property offers a unique opportunity for those seeking a blend of character and modern amenities. Offered with no onward chain, this impeccably presented farmhouse is ready to welcome its new owners into a world of timeless beauty and tranquillity.
Stepping outside, the property's surroundings are a haven for nature lovers and outdoor enthusiasts alike. The gardens are a true delight, bursting with colour and fragrances, offering various areas to explore and enjoy. From the formal front garden to the perennial and herbaceous borders, lawn areas, and a hidden former lawned tennis court awaiting restoration, every corner exudes charm and tranquillity. With specimen trees dotting the landscape, the property's outdoor space is a symphony of natural beauty. The extensive grounds, totalling just under 12 acres, include orchards and paddocks, providing a sense of seclusion and serenity. Additionally, the property features a useful yard area with a tile roof barn and timber stables, catering to equestrian enthusiasts or those with a penchant for outdoor pursuits. The recently revitalised Granary offers further potential, ready to be transformed into additional accommodation, a home office, or any other purpose desired by the new owners. With ample parking for multiple vehicles, covered parking in the barn, and potential for further car storage in the Granary, this property offers not just a home but a lifestyle of refined country living.
HallA grand reception hall from the garden through the original front door providing access immediately into the two key reception rooms when entertaining guests.
Sitting Room17' 10" x 14' 9" (5.44m x 4.50m)A spacious sitting room with dual aspects providing much natural light, with a focal point fireplace and a panelled wall.
Dining Room16' 2" x 14' 8" (4.92m x 4.46m)A sumptuous dining room with panelled wall and sash windows overlooking the front gardens, a charming environment to entertain family and friends.
Kitchen and Breakfast Room24' 7" x 16' 8" (7.50m x 5.08m)No doubt one of the finest kitchens in Worcestershire! This has been beautifully hand made to provide the very cutting edge in style and craftsmanship, offering a classic finish with a contemporary edge. It has stunning stone surfaces with integrated appliances to include twin electric oven and grill, with LPG hob cooker, dishwasher and fridge freezer. There is a spacious dining area ideal for casual dining.
Utility14' 11" x 11' 1" (4.55m x 3.37m)A huge utility room services this house, ensuring plenty of space for laundry and muddy dogs! The Utility has a cupboard and door to a boiler room as well as usual fitted units with spaces for washing machines.
HallThe central hallway provides day to day access to the property hand leads directly to the kitchen, or utility as well as a second door to the outside veranda. It is also the location of the downstairs WC.
Bedroom 316' 5" x 14' 11" (5.00m x 4.56m)Currently used as the principal bedroom this magnificent room has a feature fireplace and sash windows overlooking the front gardens.
Bedroom 216' 3" x 15' 3" (4.96m x 4.64m)A delightful bedroom with dual aspects ensuring ample natural light floods this spacious double bedroom.
Study15' 10" x 15' 3" (4.83m x 4.64m)A first floor study which sits centrally in the house and has a wonderful view over the formal gardens.
Bedroom 115' 6" x 13' 3" (4.73m x 4.05m)A charming bedroom with views over the magnificent gardens benefiting from its own shower room close-by.
BathroomAn eye-catching and beautiful bathroom with centrally positioned polished chrome bath and walking shower, on a tiled floor.
Top Floor LandingThe top floor landing provides a smashing break out area for residents of the three bedrooms up here.
Bedroom 416' 8" x 15' 11" (5.09m x 4.86m)A very spacious double bedroom at the top of the house.
Bedroom 519' 2" x 15' 11" (5.84m x 4.84m)Another large double bedroom at the top of the house with views over the front garden below.
Bedroom 615' 10" x 15' 9" (4.83m x 4.80m)An impressive double bedroom on the second floor with dual aspects.
BathroomA stylish bathroom with stone flooring and walls to dado height. It certainly compliments bedroom 6 and the other two top floor bedrooms. It also provides access to a useful storage room which has the same stone flooring.
Gymnasium15' 7" x 14' 4" (4.76m x 4.37m)An excellent basement conversion to a gym, or other use if needed.
Storage31' 10" x 14' 3" (9.70m x 4.35m)Large and accessible basement storage that has been perfectly prepared to ensure it is a good dry area.
The AnnexeDetached to the main house is a comfortable and extremely well appointed self contained Annexe converted from an old barn it provides characterful single storey accommodation for either multi -generational living, guest and staff accommodation or as a letting unit for income.
Annexe - Living and Kitchen34' 4" x 15' 9" (10.46m x 4.81m)The main part to annexe is open plan living a with a fitted kitchen hosting all the usual integrated appliances, dining area next to French doors that look out over the surrounding orchards and a sizeable sitting area.
Annexe - Bedroom15' 9" x 14' 9" (4.81m x 4.50m)A charming and spacious double bedroom with concertina glass doors that open onto the field behind. Huge vaulted ceiling with exposed beams adds plenty of character.
Annexe - BathroomThe annexe has a shower room with Travertine tiled floor and walls with walk in shower, WC and basin.
Private Garden
The gardens an explosion of colour and aromas, with many different areas to explore. From a formal front garden to the beds made up of perennial and herbaceous borders, lawn areas and a hidden tennis court (requires reinstatement). There are many specimen trees too. To the front of the house is a gravel area with pergola offering the perfect position of alfresco entertainment.
Private Garden
LAND: Including the formal gardens the property sits in just under 12 acres of land. This is predominantly made up of Orchards adjacent to the main house whilst there are further paddocks which are level and will be excellent for either livestock or equestrian enthusiasts..
Yard
The property has a useful yard area with a tile roof barn and timber stables. The barn provides a large footprint, currently used as a large wood store, and for larger tools such as wheelbarrows, and a garden tractor or ride-on mower.
Yard
The Granary is wonderful outbuilding which has recently been overhauled with a new roof and other maintenance ensuring it ready for the new owners to utilise it in which ever way the deem fit. It would make fantastic further accommodation, home office or similar (subject to any necessary consents).
Driveway
There is ample gravel parking for many vehicles to the side of the property. (Including for the occupants of the Annexe).
Garage
The Granary could also serve a further car.
