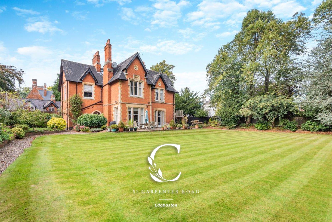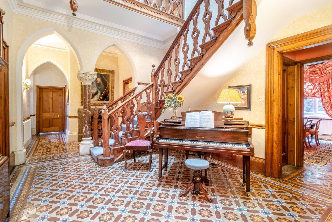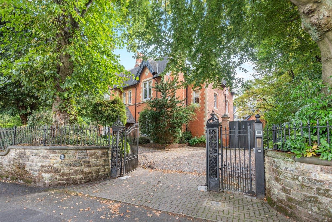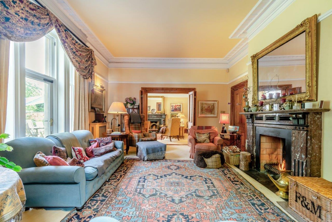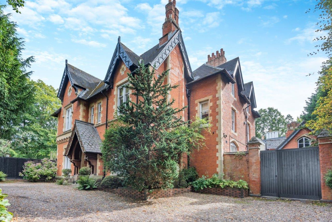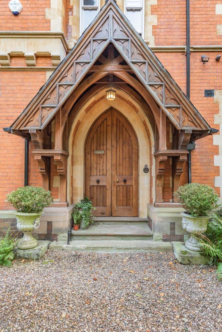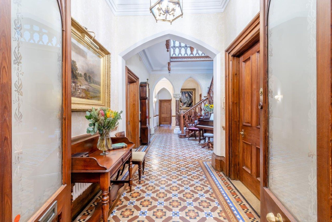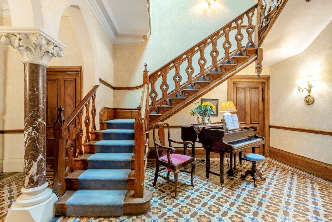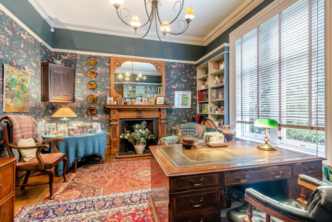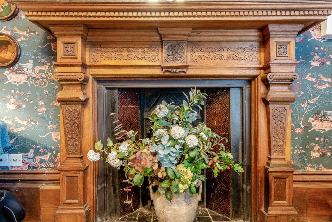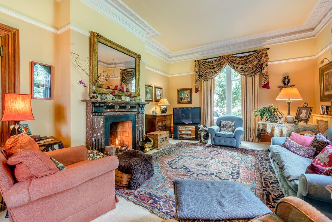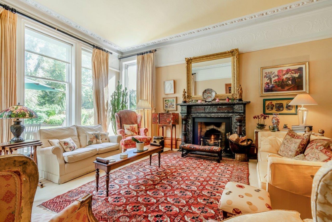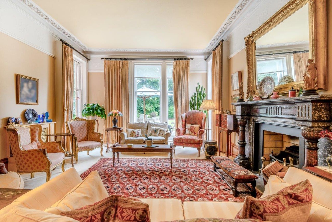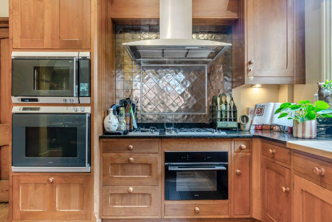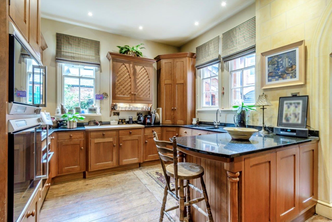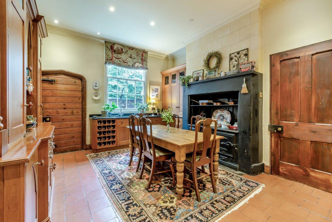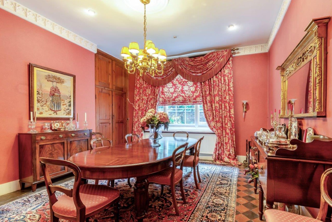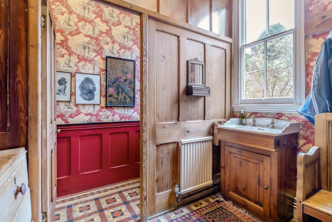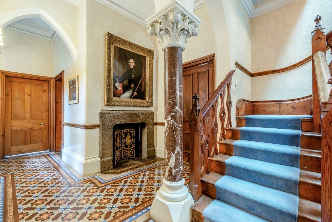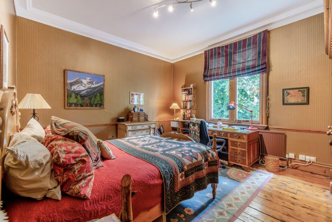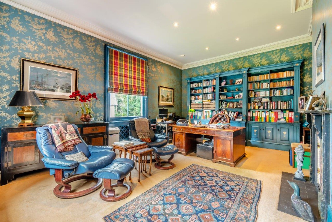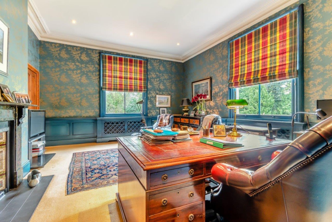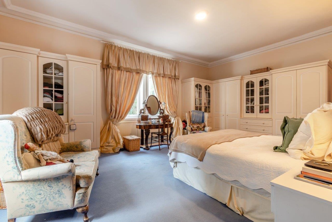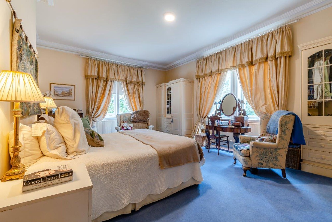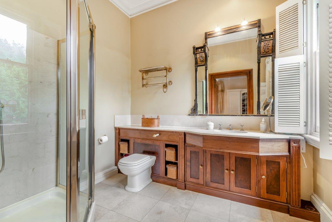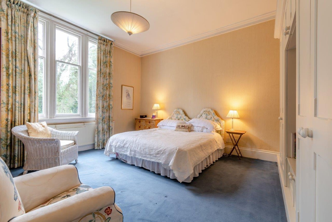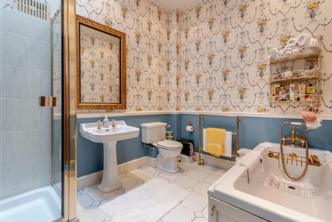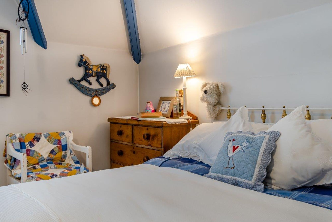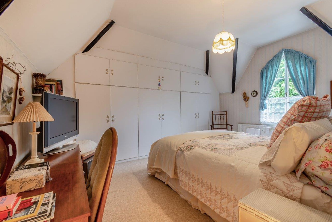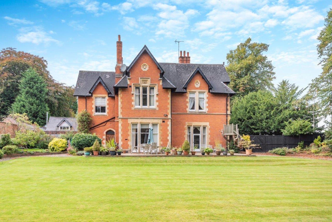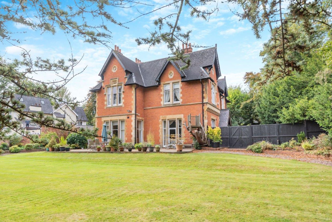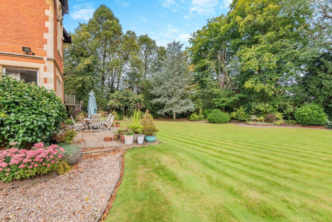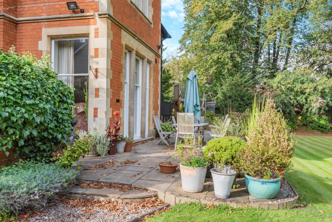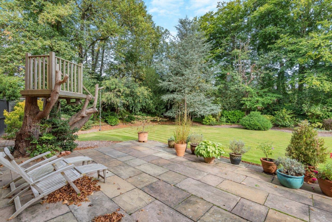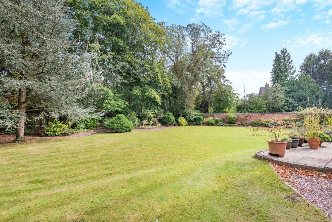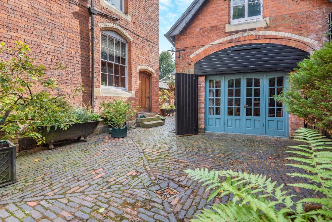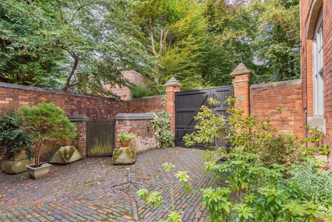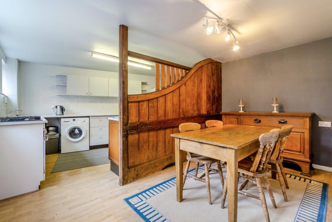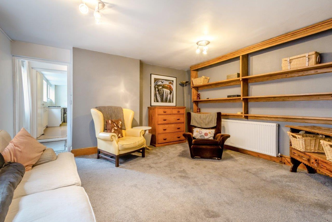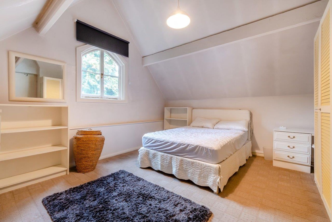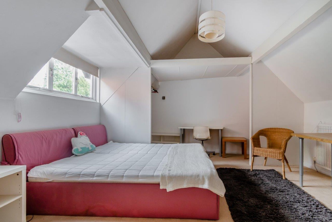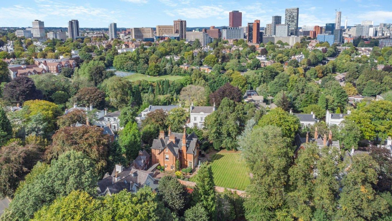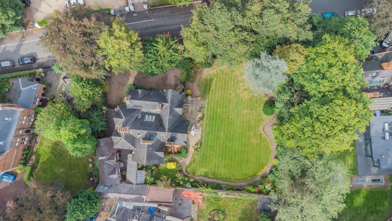8 bedrooms
4 bathrooms
5 receptions
6318.42 sq ft (587 sq m)
22,906 sq ft
8 bedrooms
4 bathrooms
5 receptions
6318.42 sq ft (587 sq m)
22,906 sq ft
Nestled in the prestigious and leafy suburb of Edgbaston, this exquisite Gothic Victorian home presents a rare opportunity to acquire a large family home bursting with character and period charm.
Boasting 8 bedrooms, this vast property offers three dwellings which could cater for staff, provide letting opportunities, or offer the option for multi-generational living.
The main house features 6 elegantly appointed bedrooms, while the charming 2-bedroom Coach House adds to the allure of this grand estate. The gardens and grounds are a true paradise for nature enthusiasts and gardeners alike.
This architectural gem exudes timeless elegance and opulence, with incredible period features throughout including a Minton tiled reception hall, deep skirting, ornate cornice, picture rails and marble fire surrounds to some of the rooms.
Conveniently located mere minutes away from Central Birmingham, this classic residence is located on a prestigious residential road in leafy Edgbaston, providing a picture-perfect blend of tranquility and urban accessibility. A gated driveway offers off-road parking for multiple vehicles, ensuring both convenience and security.
WHAT3WORDS:
///oils.cool.sing
Reception HallOffering a grand welcome the reception hall boasts many delightful original features including the stunning Minton tiled floor, oversized oak framed doorways and breathtaking staircase with atrium above.
Study15' 5" x 13' 9" (4.70m x 4.20m)The study sits to the front of the property and has wonderful high ceilings and an open fireplace with ornate surround.
Drawing Room18' 8" x 16' 1" (5.70m x 4.90m)The dual aspect drawing room has incredible full height sash windows to two elevations allowing ample natural light to flood into this impressive room with a large open fireplace with marble surround. It has interconnecting double doors to the sitting room.
Sitting Room21' 8" x 16' 1" (6.60m x 4.90m)The sitting room really is one of the largest jewels in the crown of this property. It is a magnificent room with incredible features including deep cornicing to the walls and ceilings, a stunning open fireplace with marble surround, as well as full height sash windows that allow ample natural light in and a beautiful view out over the gardens.
Dining Room15' 1" x 14' 1" (4.60m x 4.30m)The formal dining room is easily accessed from the central hallway but also for catering staff an easy link to the kitchen. It’s certainly a splendid room for more formal entertaining.
Breakfast Room15' 1" x 12' 6" (4.60m x 3.80m)The superb breakfast room, which originally would have been an impressive working kitchen is the perfect space for less formal dining. Its original Range cooking oven is still in situ creating an interesting focal point. The breakfast room is in between the dining room and the main kitchen, it also has a side door into the courtyard area as well wall and floor mounted units in matching Cherry Wood to the kitchen.
Kitchen17' 1" x 11' 6" (5.20m x 3.50m)The kitchen is fitted with a range of farmhouse style, shaker units all hand made in cherry wood and set under a black granite work surface. It has architectural annotations that reflect the gothic Victorian era of the house. Boasting a Gaggenau brand (gas hob, oven and steam oven with microwave). There is a further electric oven and a handy dishwasher.
Inner Hall and Cloaks8' 10" x 6' 3" (2.70m x 1.90m)An inner hall holds a porch to the side door into the garden, giving easy access for al-fresco entertainment. Just adjacent is a large cloak/boot room with a wood panelled separate WC.
Principal Bedroom with en suite19' 8" x 15' 9" (6.00m x 4.80m)The principal bedroom has wonderful dual aspects creating ample natural light into the vast room. There are ample fitted cupboards and a luxurious en suite bath and shower room.
En suite shower room9' 2" x 7' 7" (2.80m x 2.30m)A luxurious en suite shower room to the principal bedroom. It has wooden fitted cupboards with a basin, and WC, there is a shower cubicle and tiled flooring.
Bedroom 221' 8" x 15' 5" (6.60m x 4.70m)Bedroom 2 is a substantial room with dual aspects, high ceilings and an ornate Victorian fireplace. The current owners have more recently used this room as a study/ home office and have some high-quality library shelving built into it.
Bedroom 316' 1" x 15' 5" (4.90m x 4.70m)Bedroom 3 is a large double bedroom towards the back of the house which has lovely views over the garden below, it also benefits from fitted wardrobes and cupboards.
Bedroom 415' 5" x 13' 9" (4.70m x 4.20m)A large double bedroom towards the front of the house with windows overlooking Carpenter Road below.
Family Bathroom9' 6" x 6' 7" (2.90m x 2.00m)A centrally positioned family bathroom to service three bedrooms, with bath, shower cubicle, basin and WC on a tiled floor.
Adjoining Flat with Bedroom 5 & 6Adjoining the main house and accessed either from the main landing or from its own back staircase is a 2 bedroom flat. The first floor flat has its own WC, kitchenette and sitting room; its own staircase goes up to the second floor where there are two double bedrooms and large bathroom, as well as a storage room. This space could easily be converted into further bedrooms and bathrooms for the main dwelling or indeed opens up the possibilities of multi-generational living or live in staff.
The Coach HouseDetached from the main house is an old Coach House to the property which has been converted into a splendid 2 bedroom annex. The ground floor has a kitchen and dining room - with the original stable divider still in situ. There is also a large ground floor sitting room with beautiful full height windows. The first floor has two double bedrooms with fitted furniture and a family bathroom with shower and WC. This would make a tidy little let property or indeed for multi-generational occupation of a staff house.
Private Garden
The fabulous gardens sit to the side of the property and southerly facing ensuring optimum sunshine! The enchanting gardens are nothing short of a botanical haven, meticulously designed to offer a harmonious blend of relaxation and entertainment. The southerly facing gardens bask in abundant sunshine, promising delightful moments year-round. The level lawn, sprawling across the grounds, presents the perfect canvas for creating a grass tennis court or hosting exhilarating games of croquet. Enclosed by a part-walled garden, privacy is paramount, allowing residents to unwind in seclusion amidst the beautifully landscaped borders teeming with herbaceous plants, mature trees, and a kaleidoscope of colours throughout the seasons. A manicured lawn beckons for outdoor soirées and leisurely strolls, while an adjacent patio offers a charming setting for al-fresco dining and entertaining.
Driveway
There is ample secured driveway parking behind electrically operated gates. Living this close to the City Centre parking is always at a premium, so reassuringly there is space for yours and your guests vehicles.
