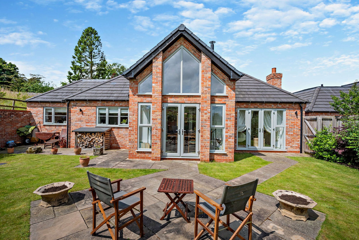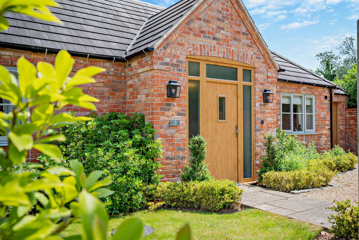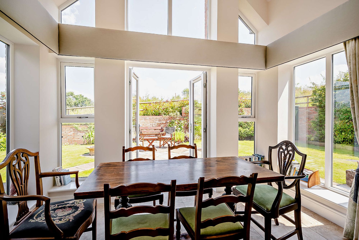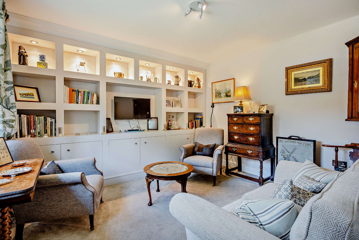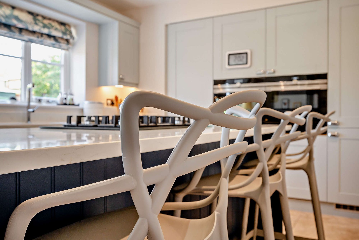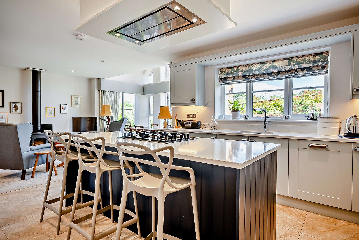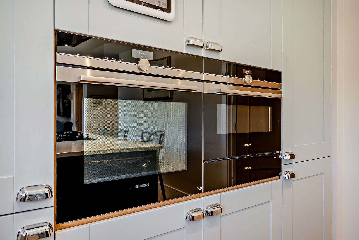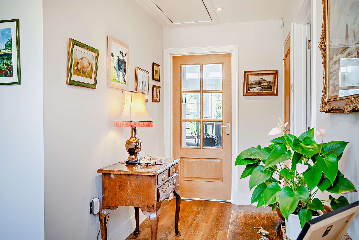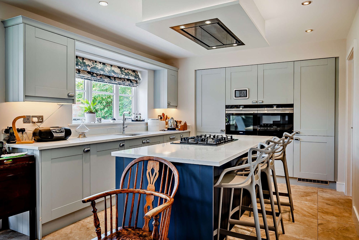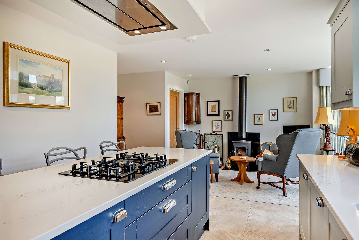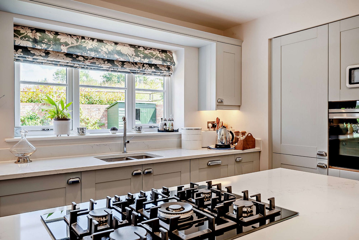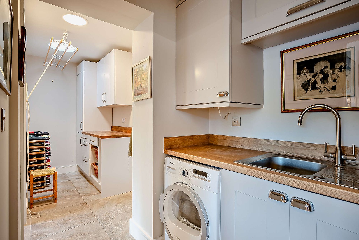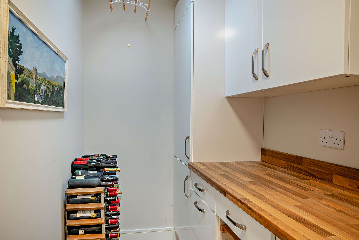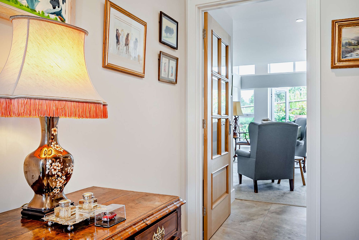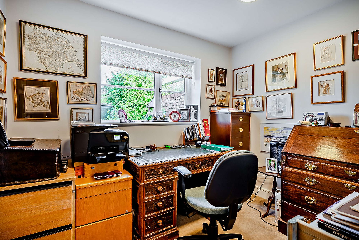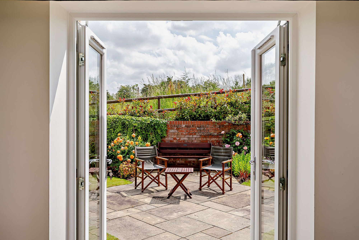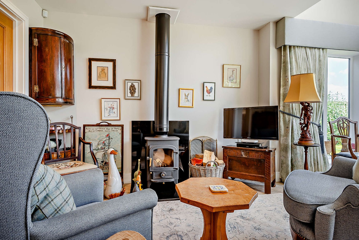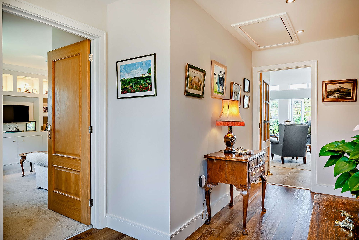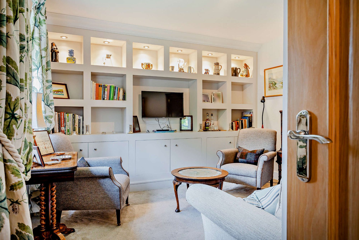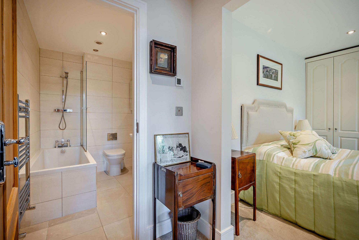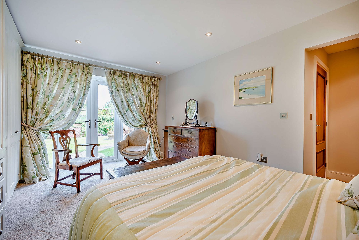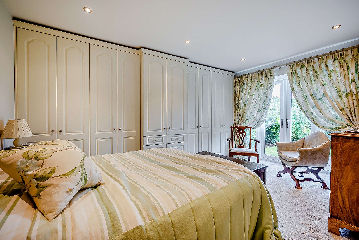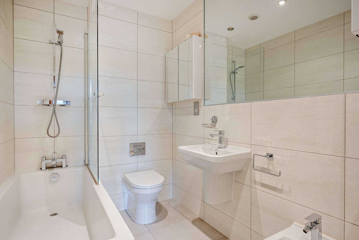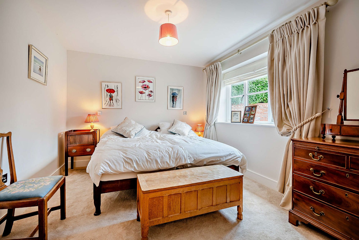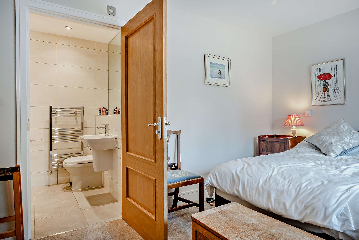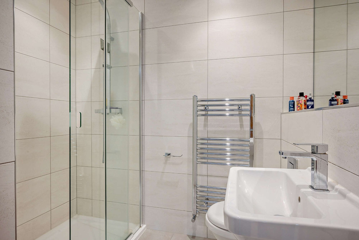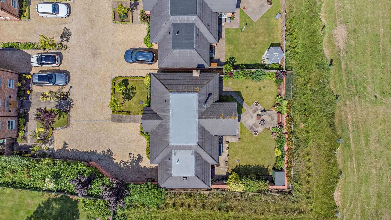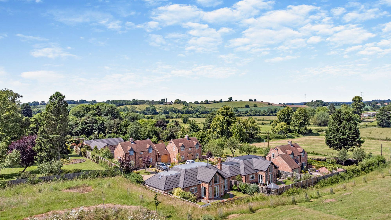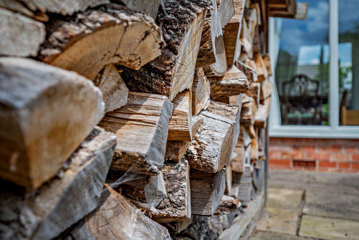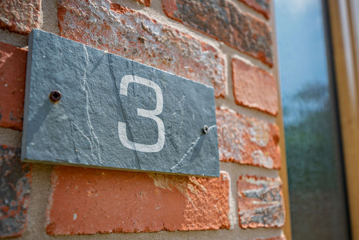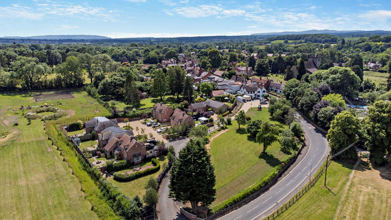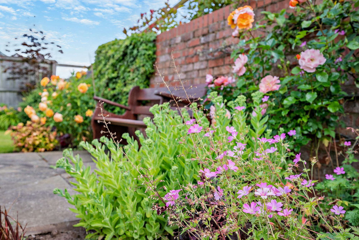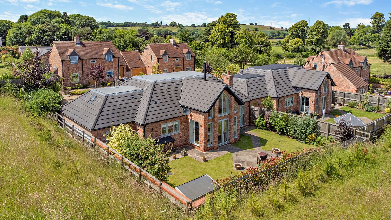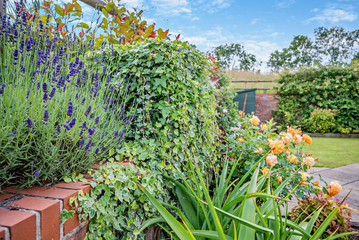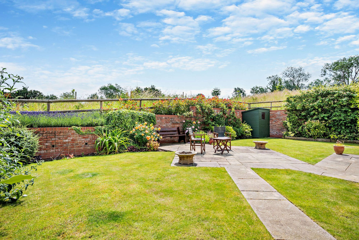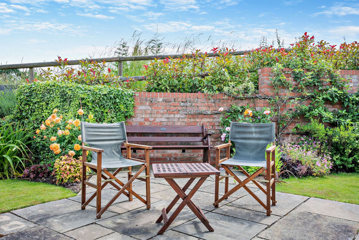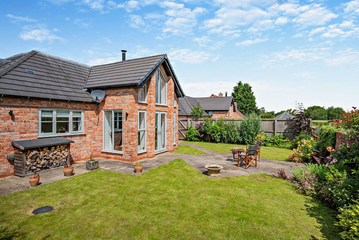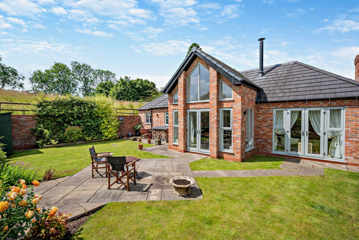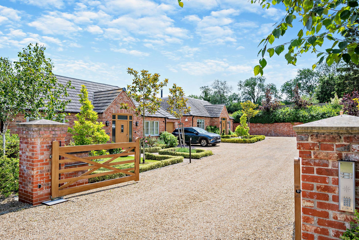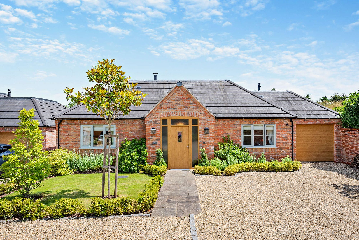2 bedrooms
2 bathrooms
3 receptions
1280.91 sq ft (119 sq m)
5,511 sq ft
2 bedrooms
2 bathrooms
3 receptions
1280.91 sq ft (119 sq m)
5,511 sq ft
Sitting within the sought-after North Worcestershire Village of Feckenham, this beautifully designed 2-bedroom bungalow offers a blend of luxury single-storey living and tranquil surroundings. Built by the highly regarded Lockley Homes in 2017, this delightful property is brought to the market with no onward chain.
Situated within a gated and exclusive development, this property exudes charm and sophistication. Stepping inside, you are greeted by a tastefully decorated interior with a fabulous open-plan kitchen and dining area enjoying full-height windows, a comfortable lounge, a study, a useful utility room and two ample-sized bedrooms, both of which have beautifully appointed ensuites.
The private position of the bungalow ensures peace and quiet, complemented by a beautifully landscaped garden, front and back. With the NHBC guarantee still in place, this home promises quality and peace of mind for its occupants.
The outside space of 3 Feckenham Gardens is a true haven, with a meticulously landscaped garden that provides a wonderful blend of beauty and privacy. A lovely walled and herbaceous border surrounds part of the garden providing the opportunity for colour and fragrances during the spring and summer months. At the heart of the garden lies a paved patio, offering the perfect spot for alfresco dining or simply unwinding amidst the surroundings. The garden further boasts side access, a garden shed for storage, and double doors leading back into the dining room and master bedroom, seamlessly blending indoor and outdoor living spaces.
The former garage now includes a useful home office, with the remaining space providing an extra storage room, ideal for bikes and garden essentials. For added convenience, there is gravelled parking for two vehicles.
Entrance HallA spacious and welcoming entrance hall greets you with underfloor heated wood-strip flooring. The central hallway provides access to all the key reception rooms as well as the guest ensuite bedroom.
Kitchen25' 4" x 21' 11" (7.72m x 6.68m)A wonderfully eye-catching kitchen with fitted units under a white stone surface with several integrated appliances including a five gas hob cooker, a pair of electric ovens, a dishwasher and a fridge freezer. A central kitchen island provides the main cooking station as well as a useful breakfast bar for casual dining.
Dining AreaThe principal open-plan dining area is a light and bright space. Sitting underneath the Lockley Homes signature pitched gable wall with glass inserts which allow an enormous amount of natural light, this room retains the elegance of the pitched ceiling. Double doors open into the private rear gardens allowing a seamless link to outside entertainment.
Sitting RoomAlso within the open plan area is this cosy seating area with a log-burning stove, making an intimate area for relaxation or an inclusive area to sit comfortably whilst diner is being prepared!
Drawing Room12' 0" x 11' 5" (3.67m x 3.47m)A splendid formal room to the front of the property with built-in up-lit shelving and cupboards, it is a classic blend of a contemporary and classic drawing room for either entertainment or relaxation.
Utility7' 1" x 5' 5" (2.16m x 1.64m)Adjacent to the kitchen the utility has plumbing for a washing machine and is the location of the mains gas-fired combination boiler.
Store Area9' 10" x 7' 9" (3.00m x 2.36m)A useful storage area with fitted cupboards and drawers.
Study9' 10" x 7' 9" (3.00m x 2.36m)An excellent office to the side of the property with a lovely view over part of the garden.
Master Bedroom15' 0" x 12' 2" (4.58m x 3.71m)A lovely principal bedroom with a wall of fitted cupboards and french doors that open into the garden. The property also has an ensuite bathroom with WC, bidet, sink and shower over the bathtub. It has been tiled to ceiling height.
Guest Bedroom12' 8" x 10' 5" (3.86m x 3.17m)A charming guest bedroom with a fully tiled ensuite shower room and fitted cupboard with sliding door.
Private Garden
The perfectly private gardens have been carefully landscaped providing a delightful herbaceous border with colour and scents all through the spring and summer. A central path leads to a paved patio ideal for alfresco entertainment of relaxation.
Within the Garden there is side access and a garden shed, double doors allow access back into the dining room and the master bedroom.
Garage
The garage will not provide vehicular cover as it was converted to provide extra storage as well as the useful home office, what remains is 3.00m x 2.21m which is ample space for bikes and garden accessories.
Driveway
Gravel parking for two vehicles.
