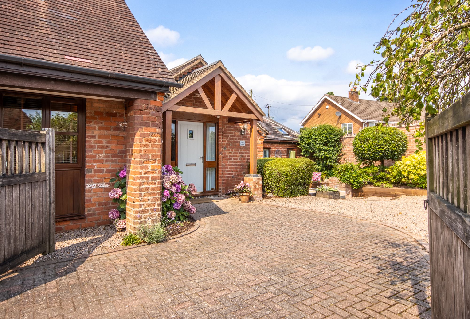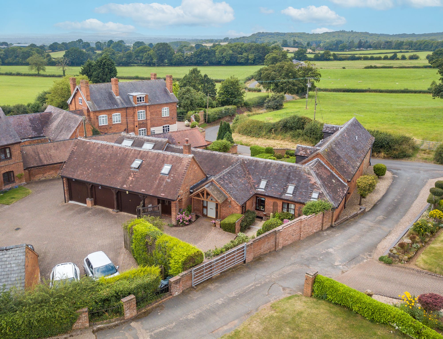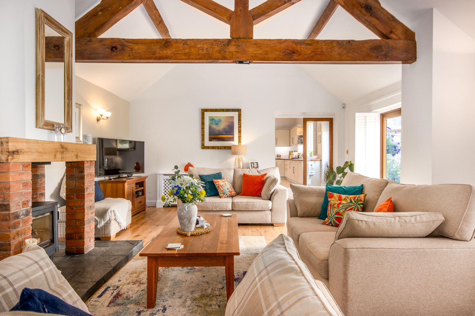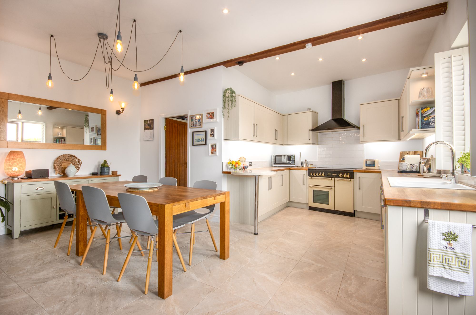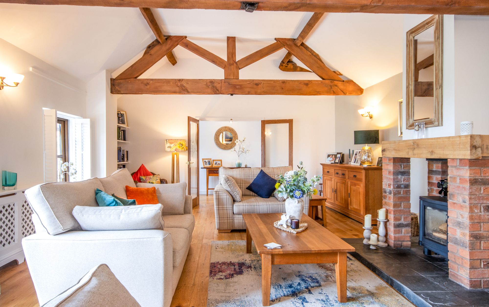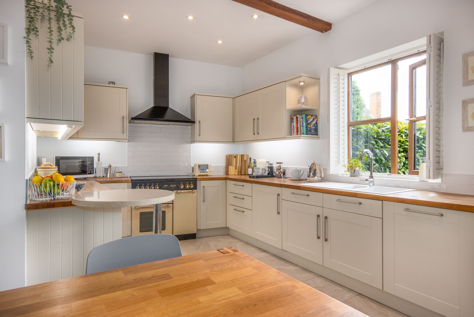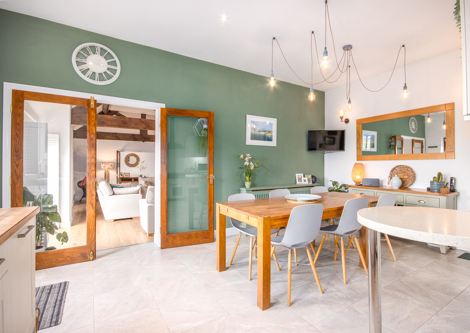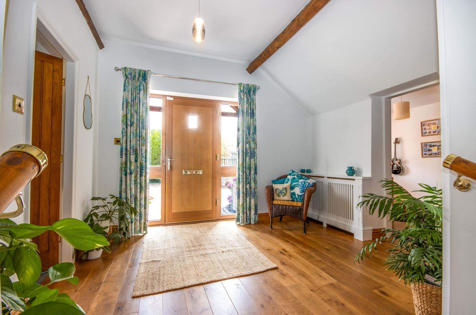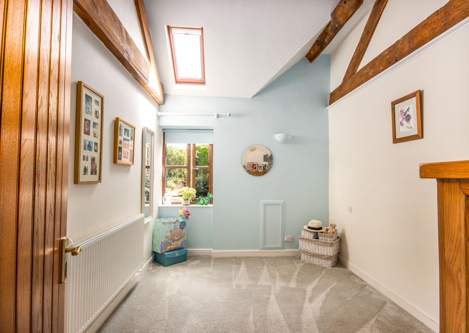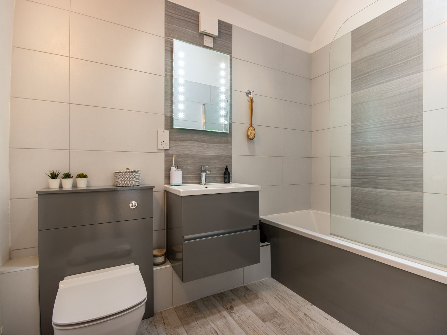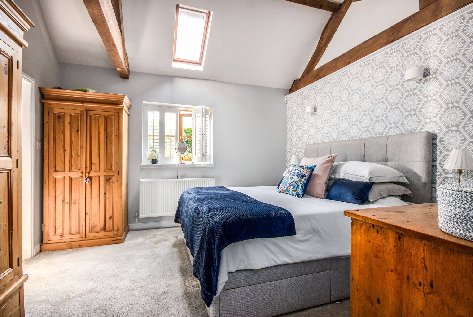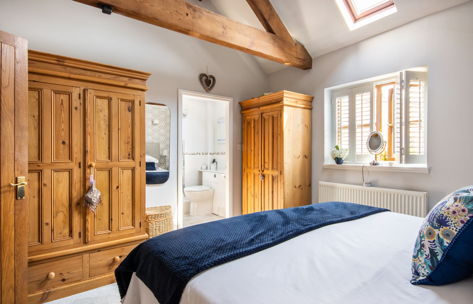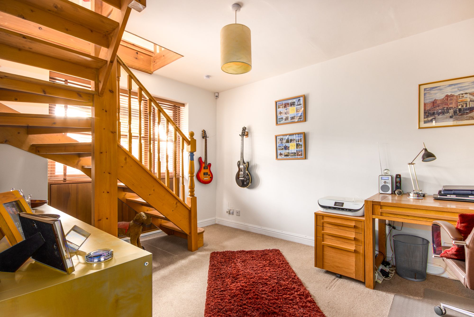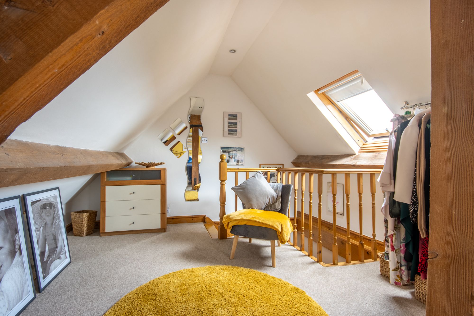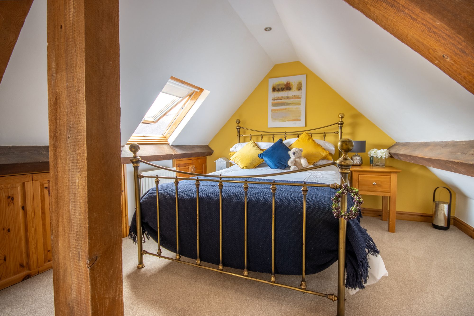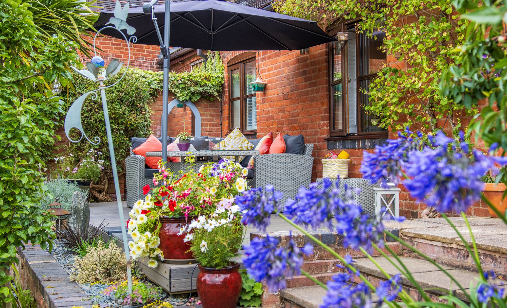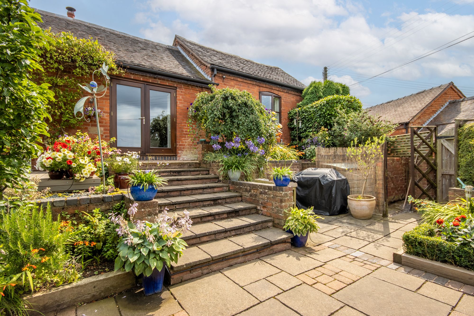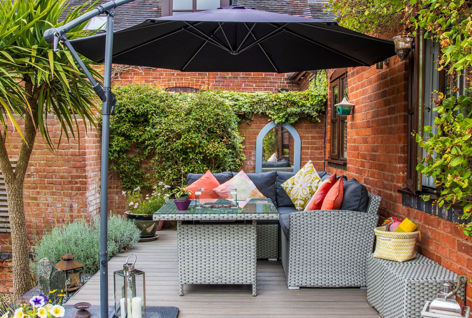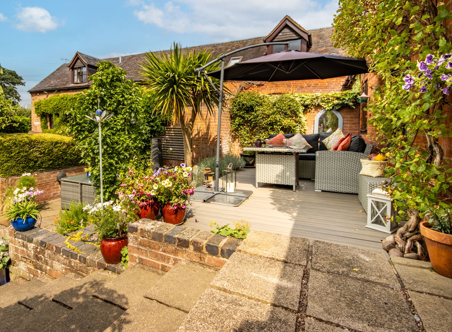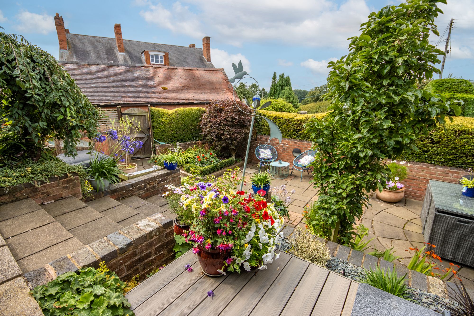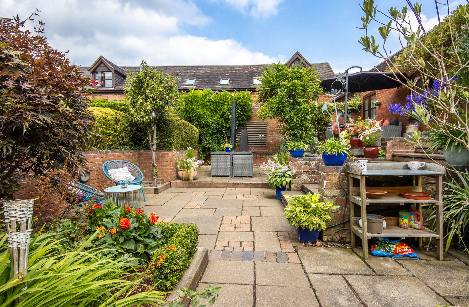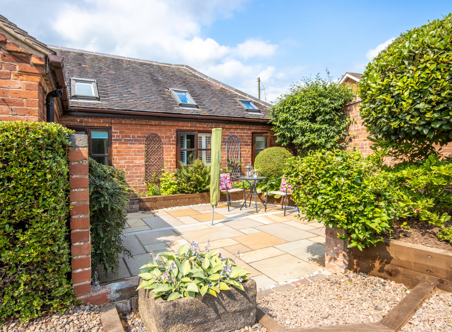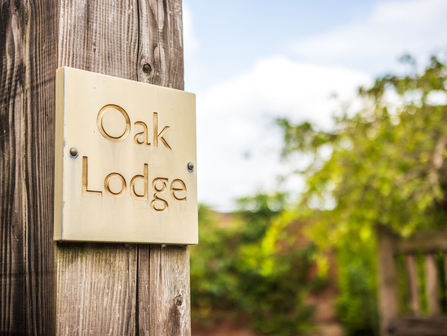3 bedrooms
2 bathrooms
2 receptions
1668.41 sq ft (155 sq m)
5,780 sq ft
3 bedrooms
2 bathrooms
2 receptions
1668.41 sq ft (155 sq m)
5,780 sq ft
Discover a blend of comfort and elegance with this immaculate 3-bedroom semi-detached barn conversion. Boasting 3 double bedrooms, with the main bedroom having an en suite and a family bathroom, this property offers the perfect harmony of modern amenities within a historical setting. Nestled in peaceful countryside surroundings in the sought after village of Dodford, the home features private low maintenance gardens, ideal for relaxation, as well as parking for multiple cars and a secure garage. The highlight of the residence is the stunning central sitting room, adorned with a focal fireplace, promising warmth and charm for quiet evenings.
Step outdoors into a haven of tranquillity where the exterior space of this property shines. The private paved garden at the front provides a serene spot to bask in the morning and midday sunshine, offering a peaceful oasis.
In contrast, the rear garden has been meticulously landscaped to create a high-impact, low-maintenance outdoor sanctuary. With multiple seating and cooking areas, it is designed for both relaxation and entertainment. Seamlessly connected to the indoors, the garden features two doors ensuring a smooth transition between interior and exterior living.
Parking is a breeze with driveway space for two vehicles at the front, and two additional allocated spaces on-site, complemented by the convenience of a single garage. Experience the epitome of countryside living with this enchanting property that beautifully blends modern comfort with timeless charm.
Entrance HallA covered oak framed porch opens into a warming reception hall which immediately sets the scene of spacious surrounds and great natural light. Wide steps lead down to a central hall which gives access to both the key reception rooms and some of the bedrooms. Either side of the reception hall is a downstairs loo and a home office.
Sitting Room25' 3" x 16' 5" (7.70m x 5.00m)A wonderfully spacious and characterful room with exposed beams and a central focal point brick fireplace with log burning stove. There is engineered wooden floors throughout and windows with fitted bespoke shutters that overlook the garden below, additionally there are glazed double doors that open into the gardens providing a seamless link to the outside.
Kitchen and Diner16' 5" x 16' 5" (5.00m x 5.00m)The beautiful open plan kitchen diner is a classic design with fitted cupboards and integrated appliances including separate under-counter fridge and freezer, dishwasher and a Range-Master LPG fired cooker with electric oven. Above the kitchen sink is a large sash window with bespoke shutters that overlooks the private rear garden below. The kitchen has incredible ceiling height which adds to the impressive size of this room. It sits open plan to the dining area where there is a lovely glazed door that allows loads of natural light into the house as well as access into the garden.
Utility8' 10" x 7' 3" (2.70m x 2.20m)A useful utility room just off the kitchen with plumbing for a washing machine, space for tumble dryer and access to a large loft offering space above. There are further storage cabinets and a sink.
Master Bedroom with ensuite Shower Room12' 2" x 12' 2" (3.70m x 3.70m)The Master Bedroom is a spacious double bedroom with a vaulted ceiling and roof window allowing loads of natural light to flood in. The Principal bedroom has an en suite shower room.
Bedroom 312' 2" x 8' 10" (3.70m x 2.70m)A charming double bedroom with vaulted ceiling and roof window to add to the natural light. This spacious bedroom is serviced by the family bathroom.
Bedroom 220' 0" x 10' 6" (6.10m x 3.20m)Bedroom 2 makes a fun suite with a study area below and the bedroom area above with a dressing area. A really light and bright room with a study/ home office below.
Home Office13' 1" x 9' 6" (4.00m x 2.90m)The home office could be tied in with Bedroom 2 above creating a rather fun teenagers suite with home office or "den".
Family Bathroom8' 2" x 8' 2" (2.50m x 2.50m)A recently re-fitted family bathroom with underfloor heating and tiled from floor to ceiling. Benefiting from a bath with shower over, floating vanity cupboard with basin and a WC.
Private Garden
Private and paved garden to the front of the property offers a relaxing position for the morning and midday sunshine. This area also benefits from an irrigation system.
Private Garden
The rear garden has been beautifully landscaped to offer a high impacting and low maintenance garden with several seating and cooking areas as well as having an irrigation system in place. There a two doors back into the house providing flowing space between the outside and the inside.
Driveway
There is driveway parking to the front of the property for two vehicles, as a well as allocated parking for two more on site.
Garage
The property has the benefit of a single garage.
