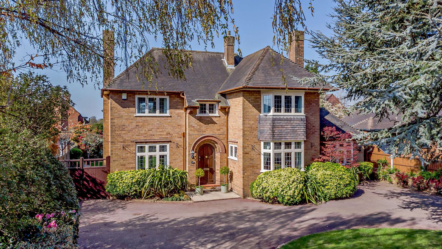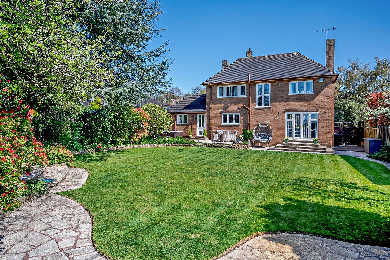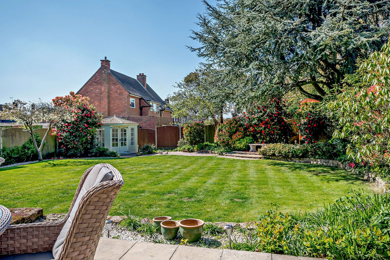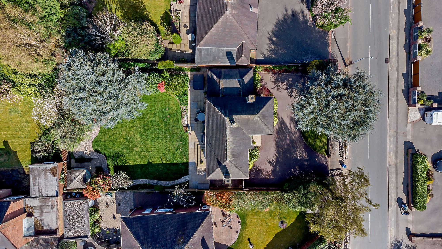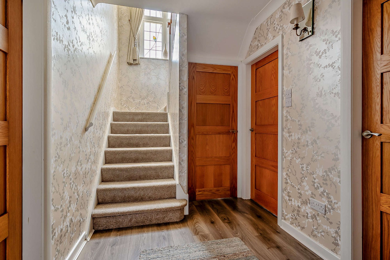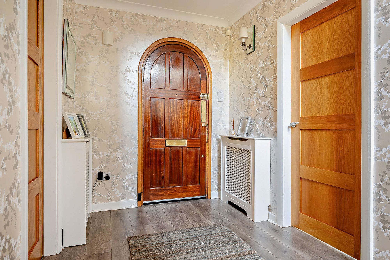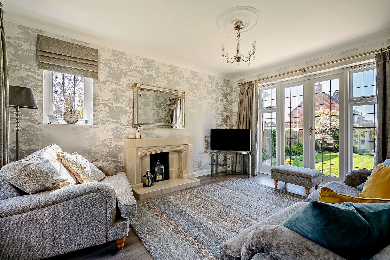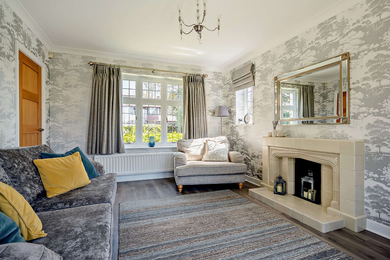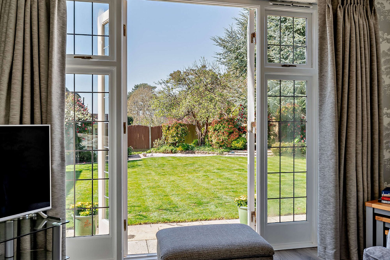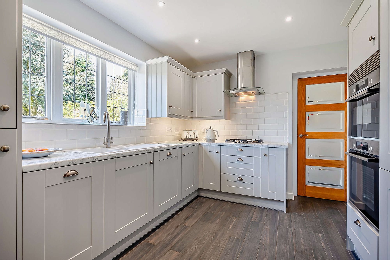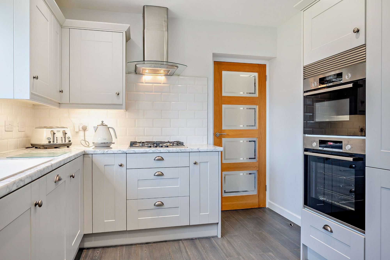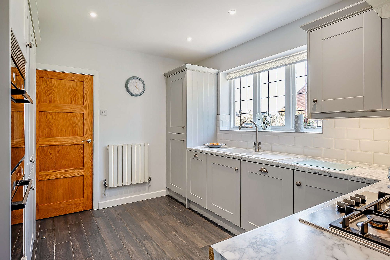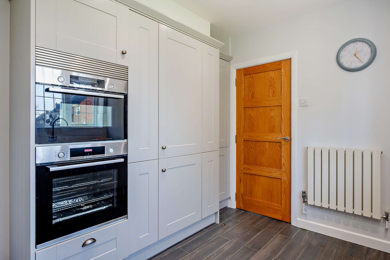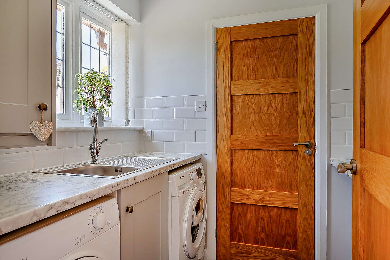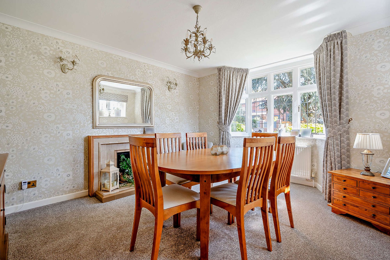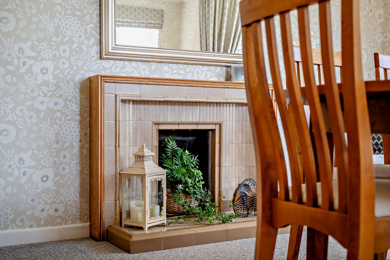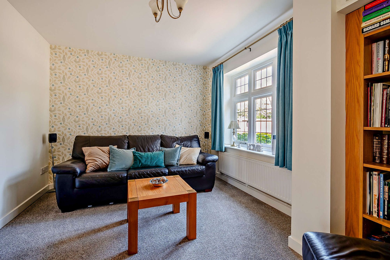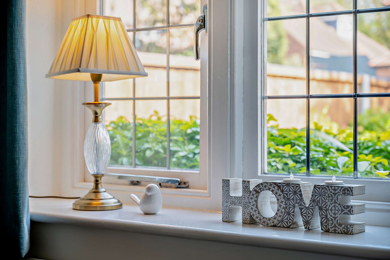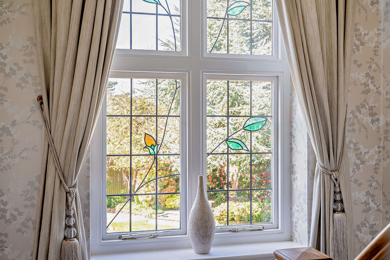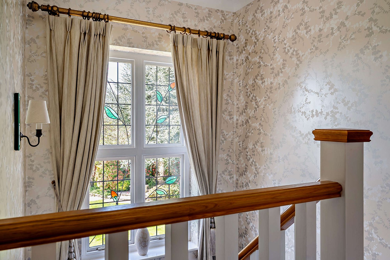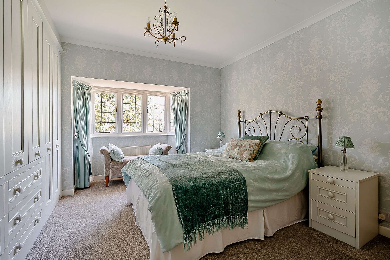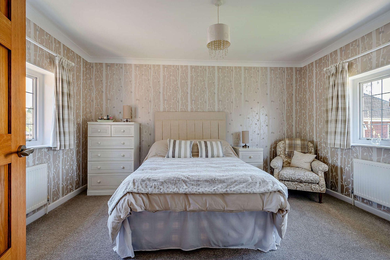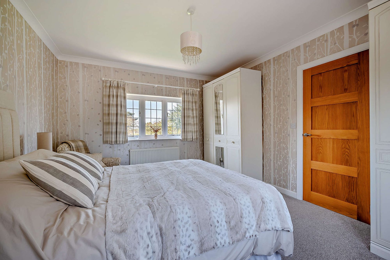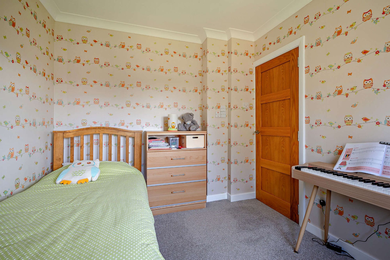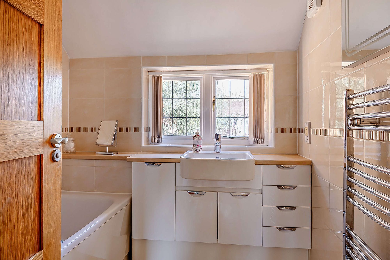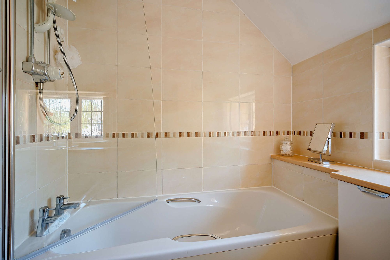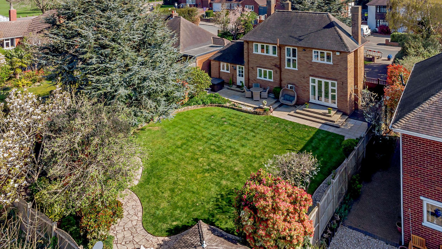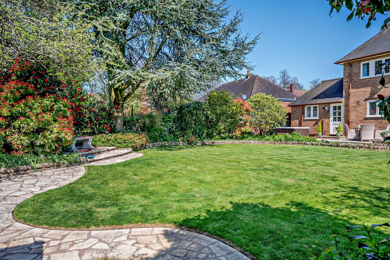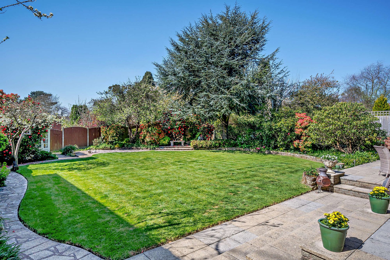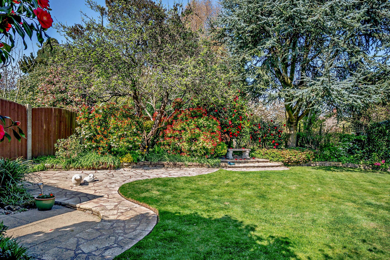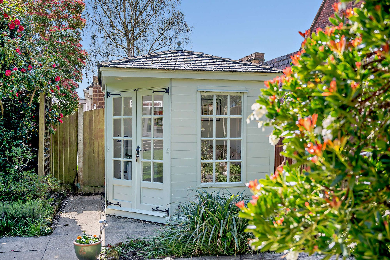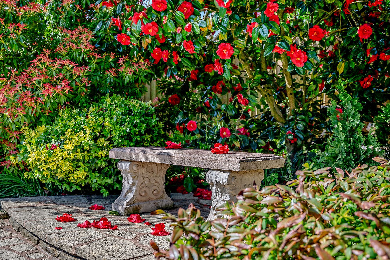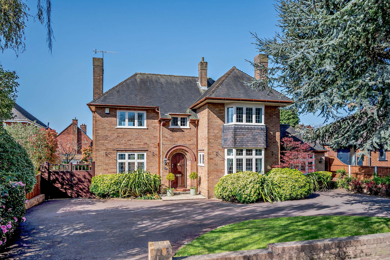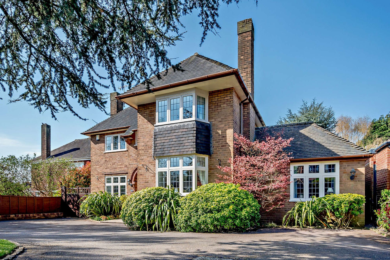3 bedrooms
1 bathroom
3 receptions
1237.85 sq ft (115 sq m)
7,212 sq ft
3 bedrooms
1 bathroom
3 receptions
1237.85 sq ft (115 sq m)
7,212 sq ft
Lovingly maintained since its construction in 1956 and only ever occupied by two owners, this distinctive and extended traditional home boasts exceptional curb appeal and a unique design that sets it apart from neighbouring properties. Nestled on a sought-after residential road in Pedmore, it’s easy to see why this home has remained in the same hands for so many years.
Approached via a charming in-and-out driveway with parking for several vehicles, framed by vibrant planting and mature foliage, the property makes a lasting first impression. The beautifully landscaped rear garden mirrors the appeal of the front being generously sized, wonderfully private, and offering a peaceful retreat. Enjoy long afternoons and evenings in the sunny west-facing garden, with space to unwind on the terrace, dine al fresco, or escape to the rear summerhouse.
Inside, the home offers spacious and flexible living with three well-proportioned double bedrooms and three versatile reception rooms, one of which can easily serve as a ground floor bedroom, thanks to the nearby cloakroom. The interiors blend modern comfort with period charm, featuring a high quality shaker-style kitchen and utility, complemented by characterful details such as original working fireplaces in both front reception rooms and a striking stained glass picture window.
Perfectly positioned for family life and leisure, the property is a short stroll from Stevens Park, offering tennis, bowls, a children’s play area, and over 60 acres of open green space. Hagley Golf Club is a short distance away, and the bustling town of Stourbridge with its array of shops, restaurants, and amenities is easily accessible. For commuters, Stourbridge Junction is within walking distance, offering quick connections to Birmingham and beyond, while excellent road links provide access to nearby towns and countryside escapes like Clent and Romsley.
HallwayA welcoming hallway accessed via an original hardwood, bespoke designed arched entrance door, framed in arched brickwork and tiled feature surround. There is a useful understairs cloakroom/wine cellar with a natural light window. The hallway is flooded with light from a large stained glass window. A perfect first impression of a home that embraces tradition and warmth.
Sitting room13' 11" x 11' 6" (4.25m x 3.50m)A beautifully appointed sitting room, bathed in natural light from the triple-aspect windows with elegant French doors that open onto a picturesque garden. On cooler evenings, a striking stone fireplace with an open fire becomes the heart of the room, offering warmth and charm in equal measure.
Dining room14' 4" x 11' 11" (4.38m x 3.63m)A traditional dining room with a deep bay window is situated at the front of the property, a delightful space for family meals or entertaining guests. It features a classic tiled fireplace with an open fire, along with wall light points that provide soft, ambient lighting to enhance the atmosphere while entertaining.
Kitchen11' 11" x 9' 10" (3.63m x 3.00m)The modern and contemporary Shaker-style kitchen is situated at the rear of the property, offering views over the garden. Finished in a soft grey with complementary work surfaces, it features integrated appliances including a fridge freezer, dishwasher, double oven/microwave, gas hob, and a discreet bin store.
Utility Room7' 3" x 6' 0" (2.21m x 1.83m)The modern utility room is finished to the same high standard as the kitchen and includes space for domestic appliances, a sink with drainer, and a wall-mounted cupboard housing the boiler. The inner hallway offers convenient access to the rear garden.
Family room/ground floor bedroom12' 11" x 10' 0" (3.94m x 3.04m)This versatile room is located within the ground floor conversion and is currently used as a reception room. However, it could also serve perfectly as a ground floor bedroom, conveniently situated near a cloakroom.
LandingFrom the hallway, a split-level staircase ascends to the first-floor accommodation, bathed in light from a stunning, oversized stained glass window, and loft ladder access to the roof.
Bedroom 115' 1" x 11' 9" (4.59m x 3.59m)A spacious bedroom located at the front of the property, featuring an abundance of natural light from the deep bay window, and offering plenty of storage space with built-in wardrobes.
Bedroom 213' 11" x 11' 5" (4.25m x 3.49m)A lovely bedroom with dual aspect windows offering views from both front and rear elevations.
Bedroom 39' 11" x 8' 9" (3.03m x 2.66m)The final bedroom is also a double room, providing ample space for relaxation or serving as a guest room.
BathroomA modern, classic bathroom with a shower over the bath for convenience and vanity units for storage, the WC is located separately for privacy.
Private Garden
A stunning, established west facing garden with an abundance of colour completes this beautiful property. The terrace area is bathed in natural sunlight from midday through to early evening, a perfect place to dine alfresco and entertain, a summerhouse which is insulated, in addition to having lighting and power is located to the rear of the garden providing a quieter retreat. The flat lawn provides a perfect area for children which is enhanced by the colourful boarders of planting and foliage. There is gated access from both sides of the property to the frontage, one being a bespoke designed double gate for ease.
