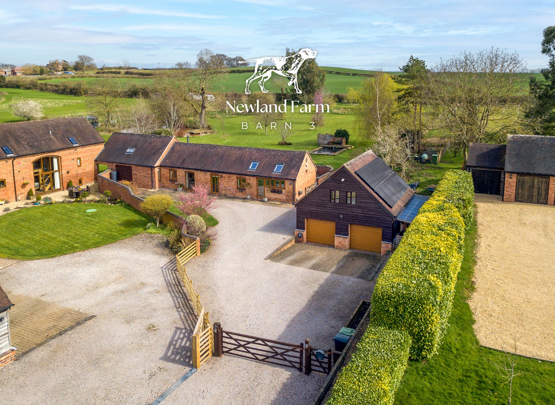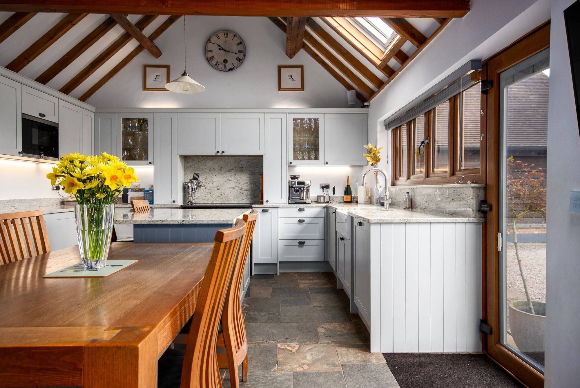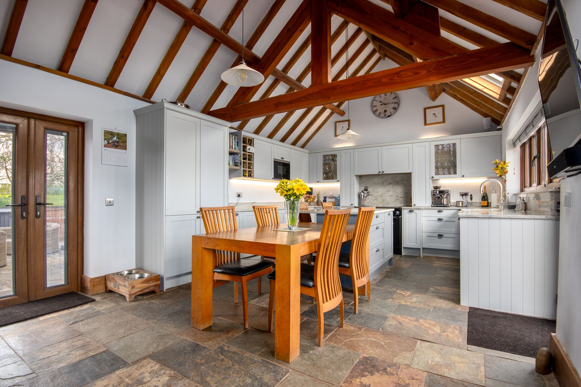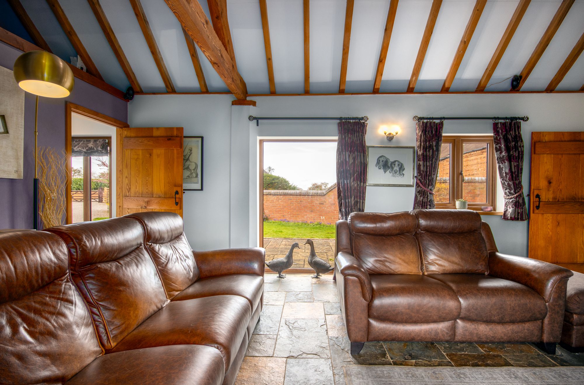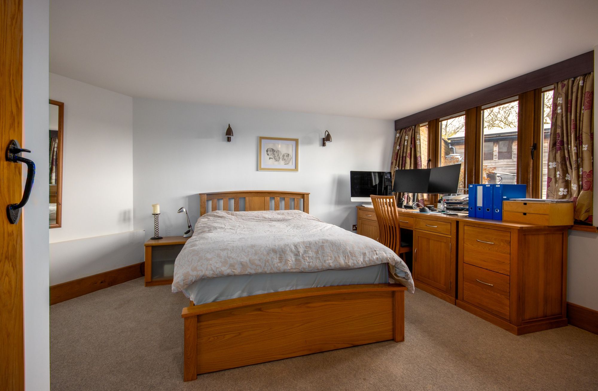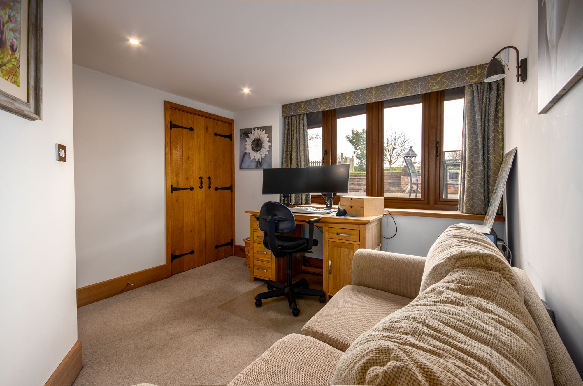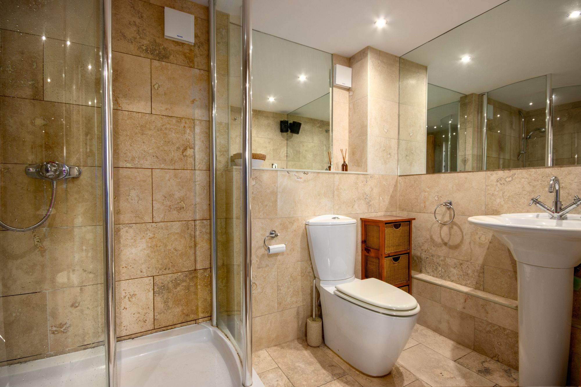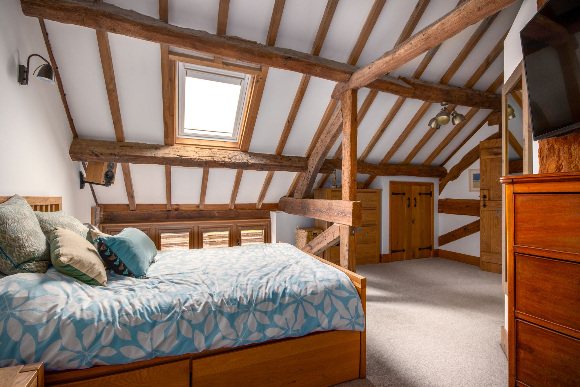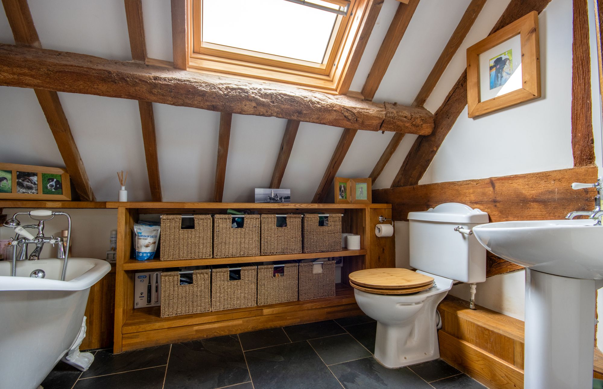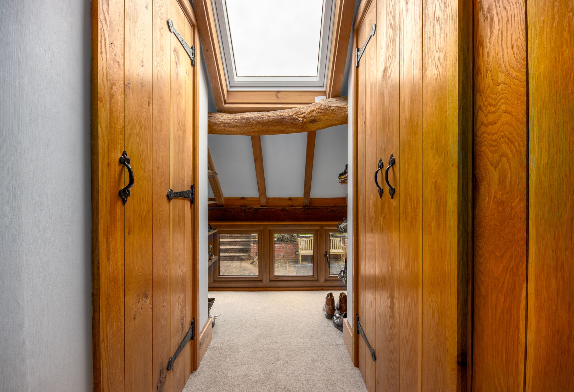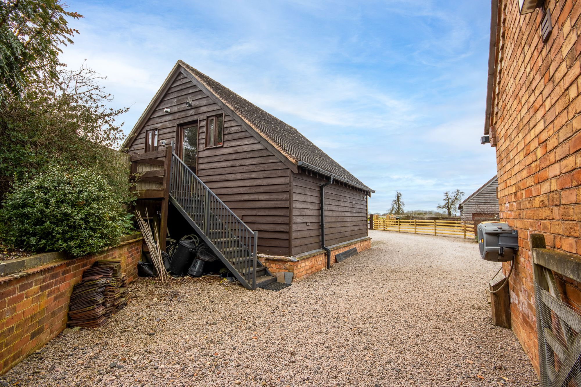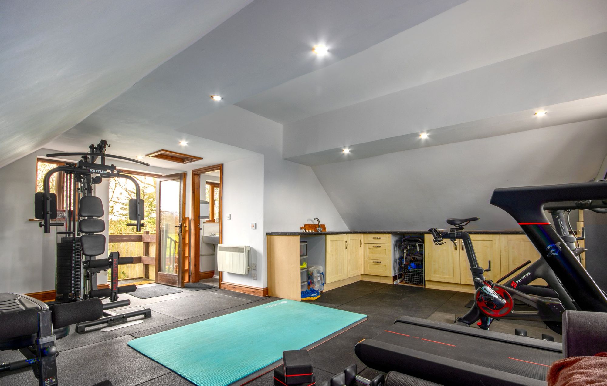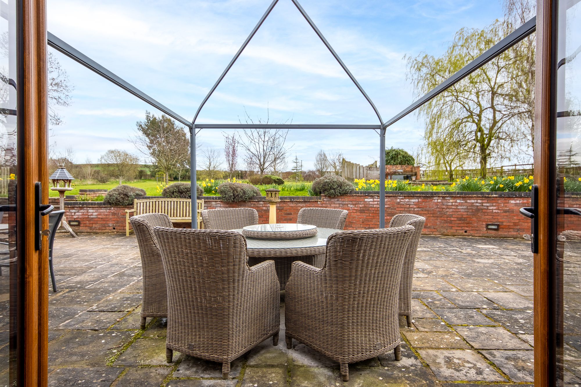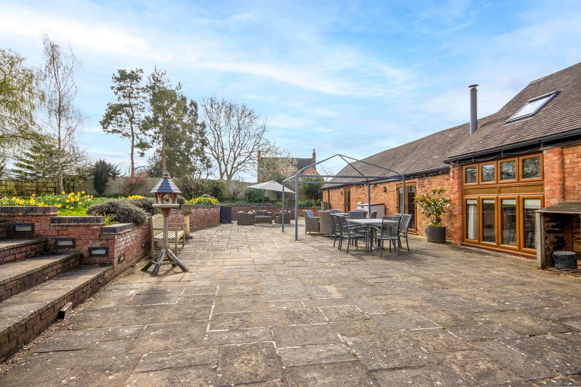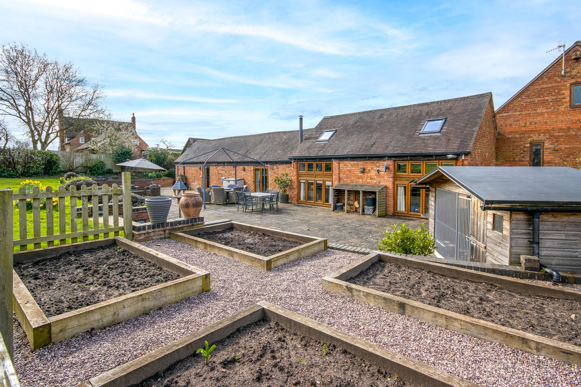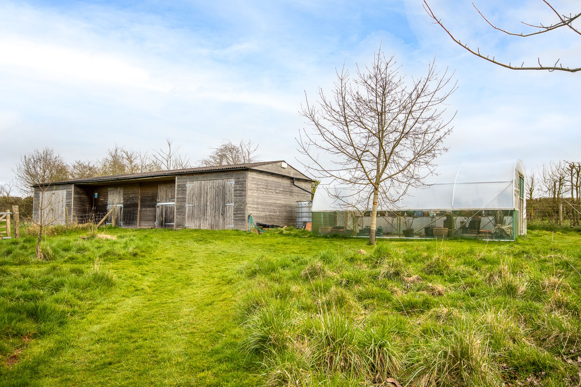4 bedrooms
3 bathrooms
2 receptions
1593.06 sq ft (148 sq m)
2.06 acres
4 bedrooms
3 bathrooms
2 receptions
1593.06 sq ft (148 sq m)
2.06 acres
Situated in a peaceful rural location, this enchanting barn conversion offers a harmonious blend of modern comfort and classic elegance. The property boasts a self-contained annexe, perfect for guests or independent living, and is situated just minutes away from various amenities. A true gem, the house is set within over 2 acres of captivating gardens and grounds, providing a serene oasis for its residents. The beautifully appointed kitchen by Classic Interiors, complete with integrated appliances, is a focal point of the home, reflecting a perfect balance of style and functionality. With future-proof features such as solar PV, EV charging, and Fibre to Property, this property ensures sustainability and convenience. Ample parking, including a detached double garage, caters to multiple vehicles, while the exclusive community of Barn Conversions creates a private and inviting atmosphere for its residents to enjoy.
Step outside into the vast outdoor space, and you'll discover a paradise for nature enthusiasts and outdoor entertainers alike. The rear gardens, spanning over 2 acres, feature a delightful mix of elements including a patio area, formal lawn, Koi pond, and wilding areas with young planted specimen trees. Wildlife flourishes amidst two ponds, adding to the allure of this natural haven. At the top of the grounds, a stable, with garage and polytunnel await gardening enthusiasts, offering a sanctuary for those seeking to connect with the outdoors. The large patio area adjacent to the house provides a perfect setting for alfresco gatherings, seamlessly connecting indoor and outdoor living. The property's charm extends to the detached double garage, with secured parking below and a versatile first-floor space that can be transformed into a gymnasium, home office, or studio apartment. Accessible via a five-bar gate, the gravel driveway with an EV charging point offers convenience and security for multiple vehicles, completing the picture of a truly exceptional and idyllic country retreat.
Entrance HallThe Entrance hall sits between the kitchen and the sitting room and has an adjoining WC.
Kitchen/Dining Room20' 8" x 13' 1" (6.30m x 4.00m)The kitchen, designed by Classic Interiors, was created to provide a high-impact room with bespoke cabinets surrounding a centrally positioned island. The vaulted ceiling enhances the natural light from the electric Velux windows and provides a delightful feeling of space. It's a dramatic room for entertaining or casual dining. The kitchen is beautifully crafted with a granite worksurface and an array of integrated appliances including a dishwasher, fridge, microwave and a Quooker boiling water tap with filtered and sparkling water. There is a free standing electric Rangemaster cooker with induction hob (by separate negotiation).
French doors open onto the large garden patio making an easy link when catering alfresco.
Utility, Cloaks and Pantry10' 2" x 5' 11" (3.10m x 1.80m)This room is adjacent to the kitchen and provides ample storage solutions either as a coat room, a pantry or a utility. There is space for a large Fridge Freezer.
Sitting Room20' 4" x 13' 1" (6.20m x 4.00m)The sitting room is full of character with a vaulted ceiling with exposed timbers and beams, a Welsh slate floor, and a dual aspect providing glorious views and ample natural light. A door opens to the patio and gardens. The feature contemporary multi-fuel burning stove creates a great focal point.
Inner HallwayAn inner hallway provides access to the ground floor bedrooms and bathroom and further rises to the first floor.
Bedroom 218' 1" x 13' 9" (5.50m x 4.20m)A spacious ground floor double bedroom with large windows that look over the gardens. This room benefits from built in wardrobes.
Bedroom 311' 6" x 11' 2" (3.50m x 3.40m)Bedroom three is used by the current owners as an office and an occasional double bedroom.
Shower RoomA luxurious family shower room with Travertine tiling, enclosed shower cubicle, WC and sink with feature wall mirror.
Bedroom 118' 1" x 14' 1" (5.50m x 4.30m)The principal bedroom is on the first floor and is a large double bedroom full of character with its vaulted ceiling having exposed beams and timbers. Low-level windows are complimented by Velux windows that allow ample light to flood into the room. It also has a gorgeous en suite bathroom. There are fitted cupboards in the eaves and the current owners have converted bedroom 4 into a dressing room; making this whole area a delightful suite.
En suite to principal bedroom9' 2" x 7' 3" (2.80m x 2.20m)The en suite bathroom is a characterful room with exposed beams and timbers on a slate floor, it benefits from a feature slipper bath, WC, basin and heated towel rail.
Bedroom 4/ Dressing Room11' 2" x 9' 2" (3.40m x 2.80m)Bedroom four is currently used as a dressing room. There are cupboards providing ample wardrobe storage or could be easily removed to return the room to its previous bedroom arrangement.
Annexe - Gym/ Studio21' 4" x 20' 8" (6.50m x 6.30m)Separate to the house is a large double garage building, where the first floor has been converted into a useful studio annex with a kitchen units and work surface and a separate shower room with WC, sink, shower and plumbing for a washing machine. It does double up either as a fantastic home office or indeed in its current form a gymnasium.
Private Garden
Predominantly the gardens sit to the rear and a gate separates it from the front of the house, which also provides a wonderfully secure area for children and animals to roam. Barn 3 sits in substantial grounds of just over 2 acres. The gardens consist of the patio area, a formal lawn and a garden with a Koi pond as well as an area of wilding and young planted mixed specimen trees. There are then two further ponds making it a haven for wildlife and fauna.
At the very top of the grounds is a stable with garage and polytunnel. Nearby there is a wooden greenhouse that overlooks one of the ponds. It really is a sanctuary for those who love the outdoors and gardening.
Private Garden
Adjacent to the house is a large patio area which is a superb area for alfresco entertainment with ample space for outdoor seating and furniture. Doors from either the kitchen or the sitting room provide a seamless connection between the inside and the outside.
Private Garden
The garden is simply delightful and includes the duck ponds, raised beds, greenhouse. polytunnel and the stable with garage.
Garage
The detached double garage provides excellent secured parking for two vehicles, this in character building also has a first floor which currently is arranged a gymnasium, but could easily be a home office or studio apartment as it has its own kitchen and shower room.
Driveway
The property has five bar gate that opens onto an ample sized gravel driveway with parking for many vehicles. The parking area is enhanced by having an EV charging point.
