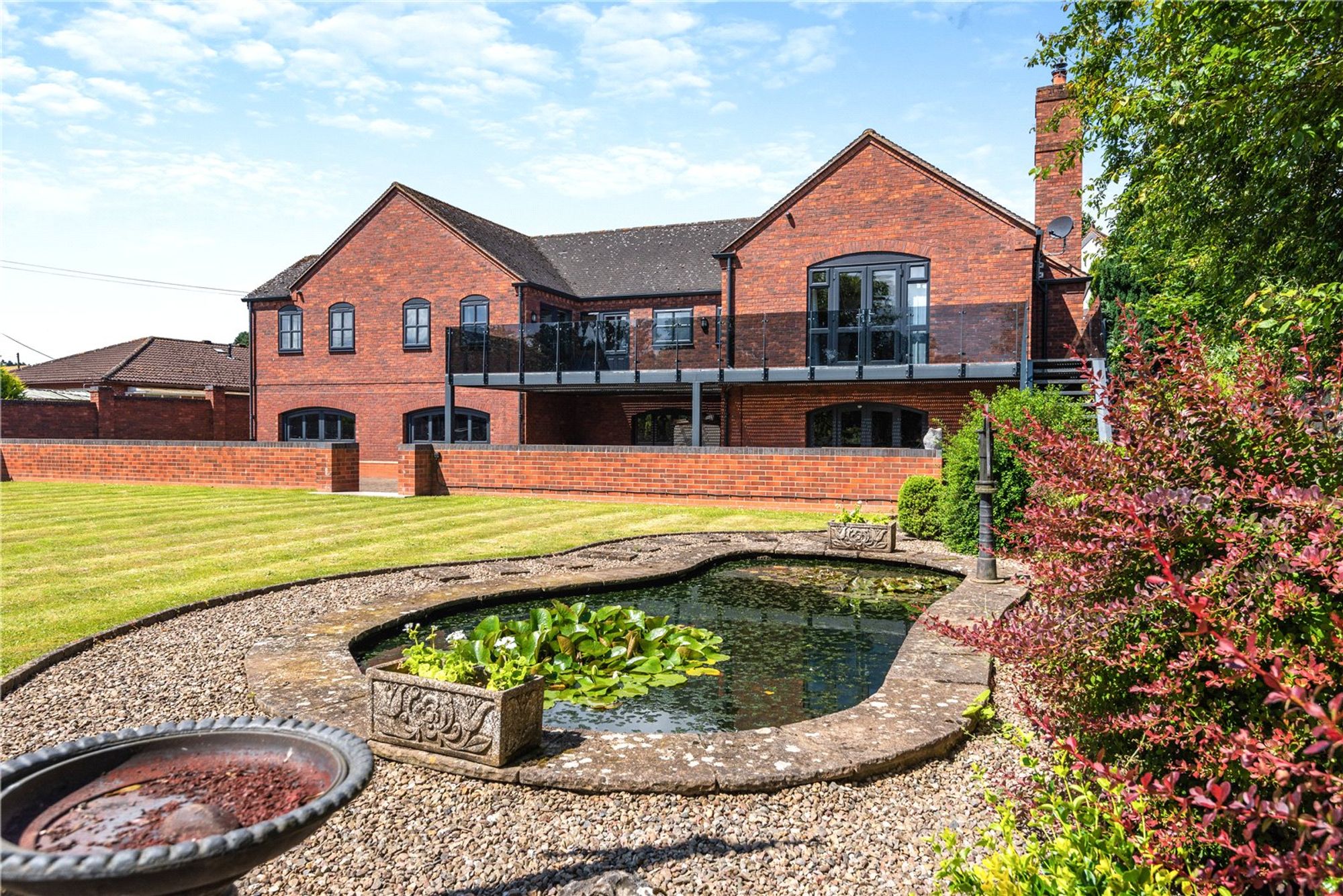4 bedrooms
2 bathrooms
3 receptions
2454.17 sq ft (228 sq m)
16,103 sq ft
4 bedrooms
2 bathrooms
3 receptions
2454.17 sq ft (228 sq m)
16,103 sq ft
Ideally situated in the picturesque hamlet of Astley Burf, Hampstall Grange is an exceptional four-bedroom residence offering the perfect blend of countryside charm and modern convenience. Boasting three reception rooms, two bathrooms, and an impressive wealth of workshop and garage space, this elevated bungalow embraces a truly enviable riverside lifestyle.
Approached via a quiet lane, the property welcomes you with gated access and a sweeping driveway, providing ample parking. Inside, light-filled living spaces unfold, from the elegant dining room and grand main living area—complete with high ceilings, a striking brick fireplace, and dual patio doors framing stunning River Severn views—to the spacious kitchen with high-spec integrated appliances and balcony access.
Four well-appointed bedrooms, all with fitted wardrobes, offer comfortable accommodation, including a master suite with a luxurious en-suite and direct access to the balcony—an idyllic spot for morning coffee overlooking the water. The lower level reveals a remarkable workshop, stretching the length of the home, with a steam room and heat room—an indulgent retreat after a day on the river.
With beautifully landscaped gardens, full mooring and fishing rights, and seamless access to local amenities, Hampstall Grange is a rare opportunity to embrace refined riverside living in a prime location.
HallwayUpon entering the property, to the left, you are welcomed by an impressive family and games room, a bright and spacious setting for relaxation and entertainment. The hallway then flows effortlessly through to the remaining reception rooms, kitchen, bedrooms, and family bathroom, while a staircase provides convenient access to the expansive garage and workshop below.
Family Games Room19' 7" x 17' 9" (5.96m x 5.41m)The first of the reception rooms is a spacious family living and games room, beautifully enhanced by dual-aspect windows that flood the space with natural light.
Dining room14' 8" x 14' 6" (4.46m x 4.43m)With dual-aspect windows, the dining room is a bright and spacious setting, ideal for entertaining and bringing family and friends together in comfort and style.
Sitting Room19' 5" x 17' 9" (5.93m x 5.42m)The main living room is a bright and inviting space, featuring high ceilings and a striking brick feature fireplace. Dual patio doors bathe the room in natural light while framing breathtaking views over the landscaped gardens and the River Severn, an undeniable focal point of the home. From here, step onto the impressive balcony and take in the beautifully manicured gardens from above.
Kitchen/Breakfast Room14' 9" x 13' 6" (4.50m x 4.12m)The generously sized kitchen is equipped with dual ovens, high-quality integrated appliances, and a dining area, all complemented by stunning views towards the River Severn and access to the balcony.
Utility Room/WCLeading from the kitchen, you will also find the utility area and WC for added convenience
Main Bedroom with Ensuite14' 8" x 12' 10" (4.46m x 3.90m)The master bedroom offers a stylish en-suite with a walk-in waterfall shower and direct access to the balcony, perfect for a serene morning coffee as you watch the boats gently sail along the River Severn.
Bedroom 213' 3" x 12' 10" (4.05m x 3.90m)The second double bedroom is complemented by built-in wardrobes and dual windows, allowing lots of natural light
Bedroom 313' 3" x 12' 7" (4.03m x 3.84m)Bedroom three comfortably accommodates a double bed and offers ample storage with multiple built-in wardrobes.
Study/ Bedroom 415' 1" x 9' 7" (4.60m x 2.91m)Bedroom four is a versatile double room with built-in wardrobes, making it an ideal guest room or a perfect space for a study.
BathroomThe family bathroom is thoughtfully designed, featuring a WC, wash basin, bathtub, and a separate shower, offering both comfort and convenience.
Balcony
The spacious balcony can be accessed from the sitting room, kitchen, and main bedroom, offering stunning views towards the river. Stairs from the balcony lead directly down into the beautifully landscaped garden.
Private Garden
The south east facing landscaped garden offers direct access to the River Severn, creating a peaceful oasis with a beautifully manicured lawn, vibrant flower beds, and a serene pond. With private mooring and fishing rights, Hampstall Grange is an ideal retreat for water lovers, while offering a tranquil escape for all.
Garage
Accessible from both the interior of the property and the sweeping driveway, the garage / workshop is an exceptional space, stretching the entire length of the bungalow. This versatile area is ideal for both work and hobbies, complete with a steam room and heat room, providing a perfect retreat to relax and rejuvenate after a day spent by the water.
Off Street
Hampstall Grange is set back from a quiet lane, with gated access and a sweeping driveway, providing abundant parking for multiple vehicles.










































